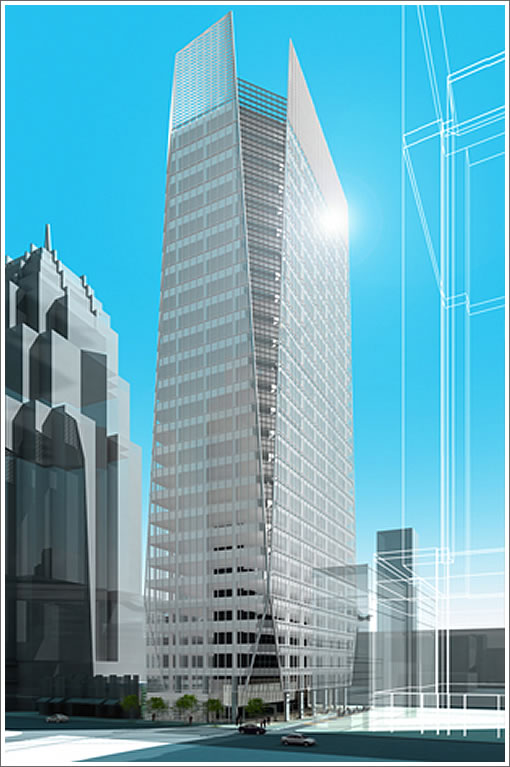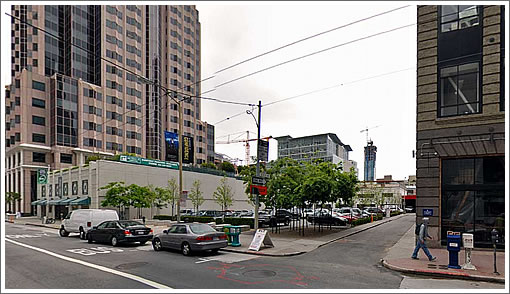

Hines had planned to build an office tower, then Monahan Pacific acquired the site and received approval to build high-end condos, and now Beacon Capital Partners is back to offices and moving forward with a 27-story tower at 535 Mission (currently the surface area parking lot next to Salt House).
“After delaying construction for about a year, developer Beacon Capital Partners is laying the groundwork to start work this spring. On March 12 the company filed permit applications with the Department of Building Inspections to begin pile testing and shoring on the lot, according to public documents.
The 27-story spec tower, which the Planning Commission gave the OK to last August, totals 290,000 square feet and was designed by HOK.”
And according to Simon & Associates, the HOK designed tower will be seeking LEED Gold and should look a little something like the rendering above.
That’s an attractive building.
Definitely an improvement over the parking lot, with the added benefit of drawing attention away from the ugly pink pseudo-deco office building next door. I remember when that thing went up, and it was a flop from day one.
Hines Midtown ATL tower, although much taller, has similar detail.
http://www.hines.com/property/detail.aspx?id=507
Wow, I really love the way this part of Mission street is coming along. I think that this building and 555 Mission, with the Salt House building sandwiched in between is a dramatic and very attractive mix of older and modern buildings.
Great news. This tower is beautiful. I wish it was taller.
Great…there goes another parking lot in San Francisco! I wonder if the parking lot behind it (between Minna & Natoma) will be overtaken by office buildings as well.
I hope that parking lot between Minna and Natoma is overtaken as well. Anything to discourage driving in the city and encourage public transportation is a good thing. Also, lots in this part of the city should be garages, not surface lots. Surface lots are a terrible use of space in such a compact area.
That “parking lot between Minna and Natoma” is going to be a intermodal transit station, high speed rail terminal, and 2000 foot skyscraper. So yes, it’s definitely going away 🙂
Also, the depicted alley (Shaw Alley) is supposed to become closed for cars soon, as part of the open space improvements required at 555 Mission.
What happens to the parking garage with the rooftop open space? I’ll keep my fingers crossed there is some open space in the new building …. though it takes Sherlock Holmes (or a story from the Chronicle’s John King, like last Sunday’s) to unearth these open spaces within buildings.
Glad to see better use of our land in the Rincon Hill neighborhood!
Very welcome addition to the area. This stretch of Mission is definitely picking up a good urban vibe. It’s even prompting us to consider a condo in the area.
Only 27 stories? But, we like altho 10 stories too short for incredible rating. Especially refreshing new-building news as um, we’re probably heading into another 80’s-like freeze. Just ahead.
“we’re probably heading into another 80’s-like freeze. Just ahead….”
Well, time will tell. So far, at least the SF office market has held up remarkably well. Vacancies have been dropping from their dot-bust highs for the past four years, and as the Business Times points out, leasing has been brisk next door at 555 Mission. Of course all bets are off if the economy continues to tank…
Just a prediction — but this office cycle is over. Tishman has the best new building in SF – and the only spec building – and they started 2 years ago at a way lower hard cost.
they have around 10 floors leased.
we in a recession, and office rents are down at least $10 psf, from where everyone was predicting they would be in 2008 nine months ago.
so its going to be a few years before 535 mission of any other spec office towers get started.
Is something other than an ALL GLASS exterior really so hard to design these days?
27 floors –
Wish it were 2X that – Why not – SF isn’t getting any bigger – so It has to get taller –
Love the design –
Love the LEED certification
“ts going to be a few years before 535 mission of any other spec office towers get started.”
Oops!
Nice design
It should be taller……
The area is going tall –
this spot should at least go for the allowed 550 foot……zoning….
IMHO