As we first outlined this past November:
Engineered by Planning and adopted back in 2012, San Francisco’s Transit Center District Plan (TCDP) was designed to limit the number of tall buildings that would rise above the city’s downtown core, with building heights stepping down from the Salesforce/Transbay Transit Center Tower to establish a rolling skyline when viewed from afar.
As part of the TCDP, the height limit for the PG&E block bounded by Mission, Main, Beale and Market was set at 400 feet. And as noted by Planning in their preliminary review of the plans for an 818-foot-tall tower to rise at 50 Main Street, which was just completed, the tower as proposed “may conflict with City policies related to a balanced skyline as seen from key public viewpoints within the city and region.”
By invoking California’s Density Bonus Law for the height as proposed, however, the aforementioned “conflict” is likely to be rendered moot (in terms of the project being approved). But Planning is still recommending that Hines reevaluate the overall program and massing of the proposed development and present “alternatives with a lower overall height.”
In addition, it appears as though Hines will need to seek a Zoning Map amendment and/or Special Use District (SUD) for the tower as proposed, as well as for the proposed crown to top the redevelopment of the Pacific Gas and Electric tower at 77 Beale Street next door, which could be a bit more problematic. We’ll keep you posted and plugged-in.
And yes, Hines then increased the proposed height for the 50 Main Street tower to 1,066 feet in December, with a flurry of activity in the press and reports that Hines had suddenly “found that the bonus intended to stimulate affordable housing construction [would allow for] even more extra height than they initially thought.”
So here’s the scoop. The “found” height for the 1,066-foot-tall tower is based on a proposed redefining of the “50 Main Street” parcel to include the annex buildings in the middle of the block, buildings which were built as additions to the historic Market and Beale Street complex and would require a legislative amendment (or two) and/or the approval of a Special Use District, which is likely to be challenged.
That being said, if Hines is successful in redefining the “50 Main Street” parcel to include the mid-block buildings, the majority of which would be razed, the assembled site would yield the potential square footage to allow for the mass of the 1,066-foot-tall tower as proposed. But there’s another potential challenge as well.
While California’s Density Bonus Law allows for building above zoned heights and waivers from other restrictions, the additional height is generally conditioned upon it being less expensive to build up than elsewhere on the site. And while a parking garage for the new 50 Main Street tower would extend underground across the newly proposed “50 Main Street” parcel, and the extra “found” height for the 1,066-foot-tall tower is based upon the fact that the mid-block portion of the parcel could theoretically support an additional 100,000 square feet of residential development, the mid-block portion of the new parcel wouldn’t be developed above ground, save to serve as open space for the “high-performance live-work-play campus” as proposed.
We’ll keep you posted and plugged-in.
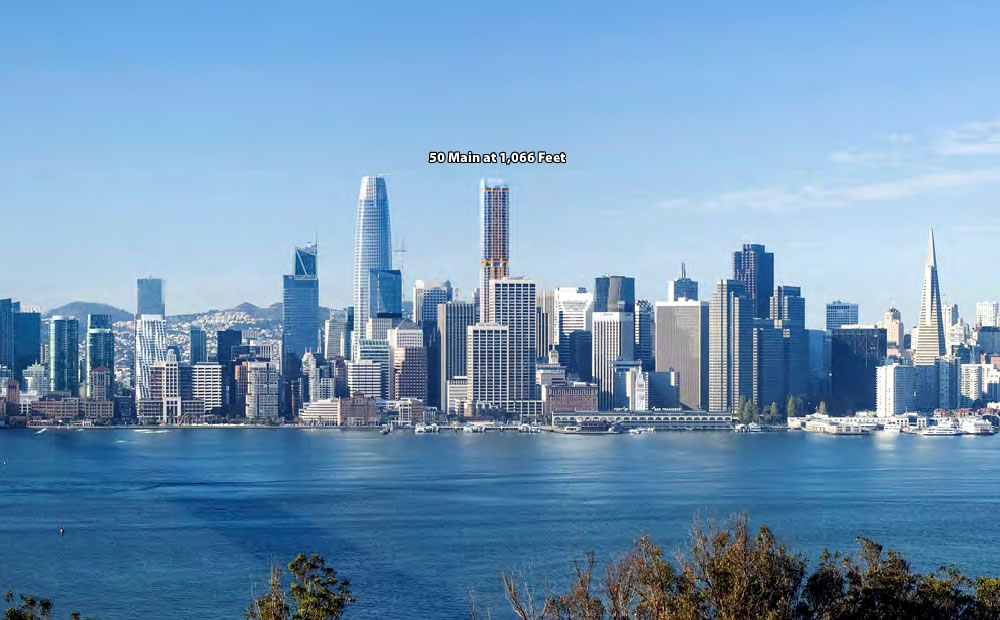
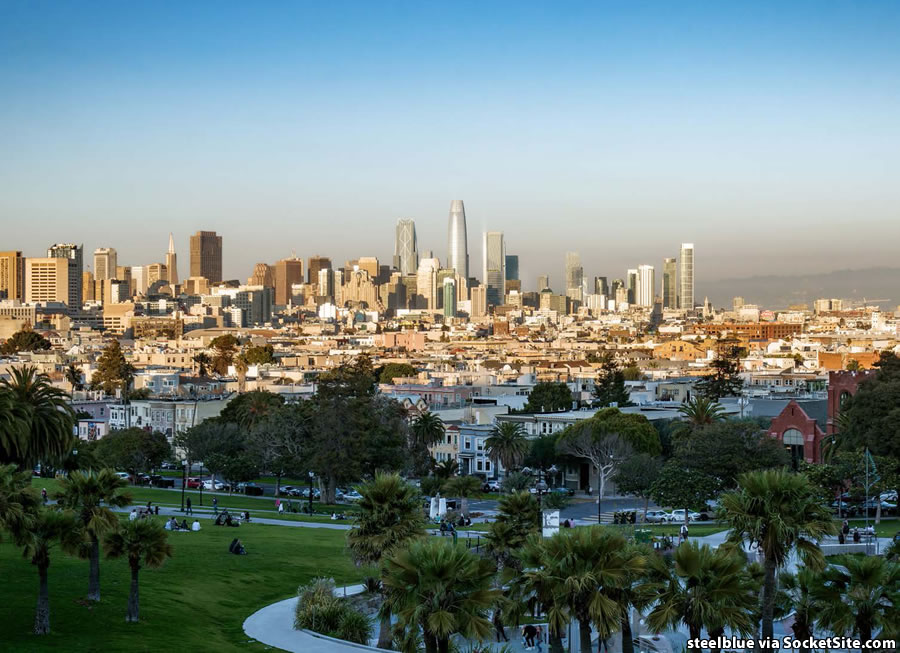
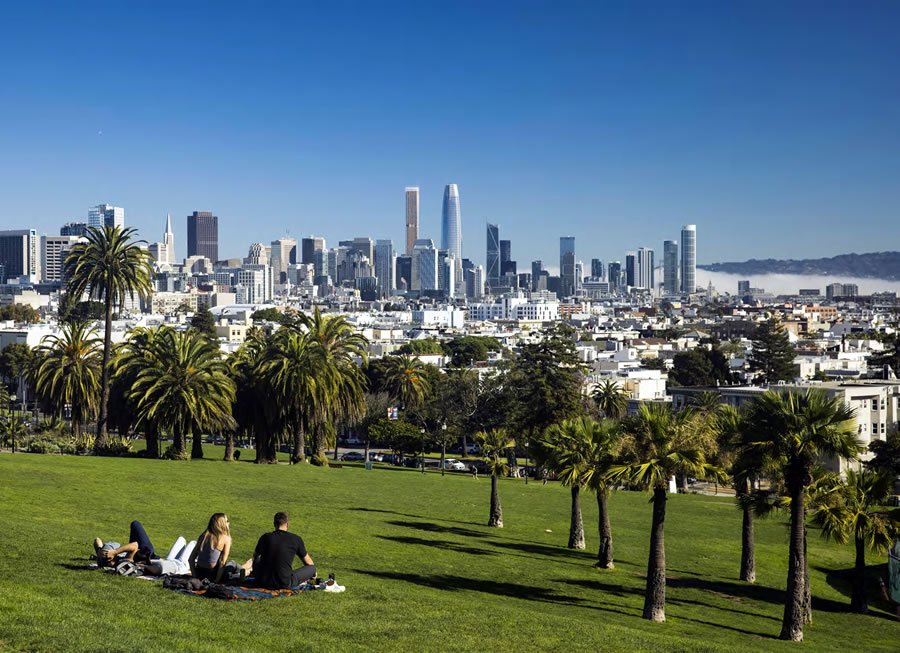
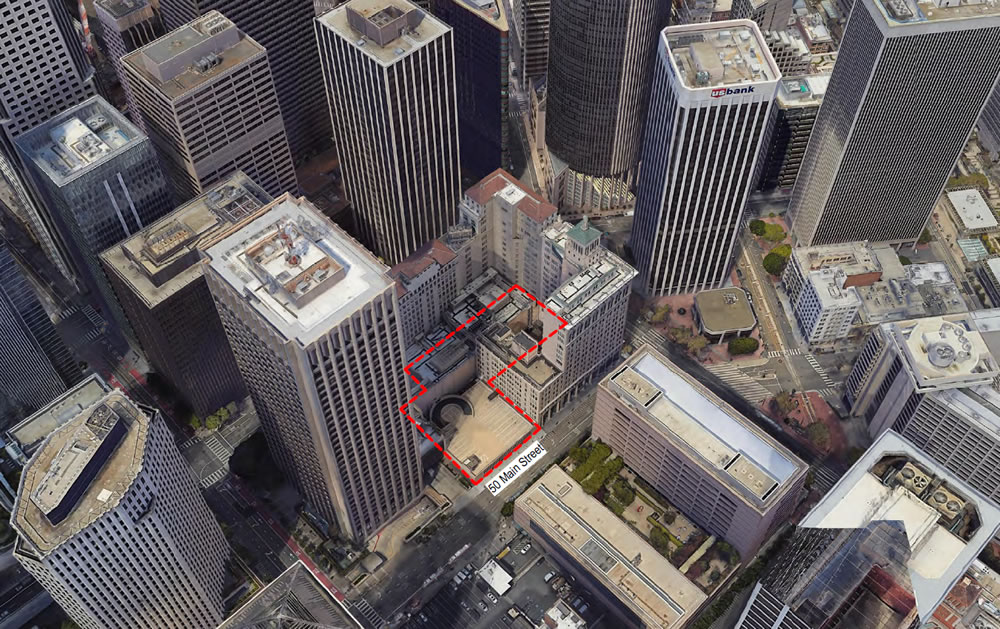
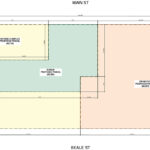
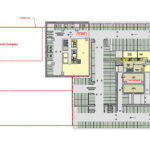
No pencil towers in San Francisco please. They’re gross…
I think it balances out the girth of Salesforce Tower, but size isn’t everything to everyone
Are you literally reacting to rectangles now?
To contextualize this:
50 Main as proposed would be 100 feet wide on its thinner side, resulting in a ratio of 1:10.
181 Fremont at its slimmest is about 110 feet, reaching a height of 800 feet, resulting in a ratio of about 1:7.3.
Salesforce Tower is 172 feet/1,070 feet; ratio of 1:6.2
One Rincon Hill (which had slenderness forced upon it by the Rincon Hill plan) is 110ft/540 feet; 1:4.9 ratio, but relative to sea level (where the rest of the skyline is) it’s a closer to 1:6.
So yes, this would be SF’s most slender tower (ignoring the taper of Transamerica), but a HUGE far cry from the extreme 1:23 ratios you see in NYC.
p.s. the actual ratio of a pencil is about 1:30
There’s a lot of good stuff to debate regarding urban planning and development, but come on… Comparing the ratio of a building’s width/height to a pencil as if that means something? With all of the actual issues that impact people’s lives is this really what matters to you?
The top poster called them ‘pencil towers.’
I was making a joke, that’s why it’s in the post script.
Ick! (And for those who think I’m making a puckish reference to Icarus – who height related travails I assume are well enough known to not need retelling here – no: just plain ole “ick!)
this is cool. I dont understand the opposition – like why do we care that downtown has or doesn’t have tall buildings.
Views will get blocked. Bragging rights threatened. The highest units in San Francisco won’t be the highest anymore.
Also “new-build supply enters the market and limits upward price action for existing units.”
Nature limits SF horizontally, greed limits it vertically.
This tower should be 400′, maybe 500′, in my opinion. I think the city did a great job today how Salesforce tower is the tallest in the area and in general heights step down as you get closer to the waterfront (with some exceptions like for example One Market buildings which were built a long time ago).
I think 800-ish feet would be perfect. If Oceanwide ever gets built at 900-ish feet, there would be a wonderful step-up from 800 (Hines) to 900 (Oceanwide) to 1070 (Salesforce Tower).
Looks Great. There are so few areas of San Francisco where we can build residential units taller. Hopefully this is the first of many more in this area of the city as the need for office space diminishes.
If the City hadn’t started meddling with building heights in the 80s, we’d have more tall buildings, a more diverse skyline, less encroachment of “downtown” on neighboring districts, and a lot less to argue about for the last four decades…
Someone at Planning thinks this will conflict with a “balanced skyline.” Easy. If they want one building to be the preeminent tower, tell Hines to go up another couple of hundred feet. Problem solved.
And if we really want to go down that route isn’t the biggest glaring problem with the skyline One Rincon Hill? The right side of the skyline drops off like a cliff. I hope we eventually get more towers further south in SOMA to help balance things out.
The site where they want to build the pencil tower is a super tiny space, and they will have to cram the new tower right next to the old PG&E building, blocking any views that building once had – at least on the North-facing side.
If you go to the proposed site you will see what I mean. It will clutter the skyline, obscure views, and help make the East Cut a more shadowy, dark, cold space. Aside from that, why are they building such a massive apartment complex tower in an area that does not need more residential housing? It would make sense if Covid never happened and people were still working downtown in offices, but the Financial District continues to be a ghost own with most everyone working at home, and many employers are not requiring employees to ever work in an office again.
I think this development is a vanity project, and does not improve San Francisco as a City, unless SF is only concerned with the income generated from property tax. Not enough people are interested in living in FiDi or the East Cut to justify a towering glass, vanity project. The glass is actually blinding by the way, whether you are walking or driving. It is blinding from almost anywhere in the City, when you realize how small Sam Francisco is. The reflection is unbearable. Bring back creativity, stone materials, not these generic glass monolithic towers.
The sun’s reflection off of a building’s flat glass wall lands on a fairly small piece of ground. A little to the left, right, forward, or backward and you’re no longer in the glare. That glare’s landfall moves as the sun moves across the sky and doesn’t persist in one spot for more than a few minutes. it can almost be considered to be the antithesis of the dreaded shadows SF created an ordinance to minimize.
That isn’t to say that sun glare can’t cause a bigger problem as like what London’s Walkie Talkie Building created. But you need a curved wall for an effect like that.
I’m always interested in why posters worry about whether there will be a market for the developers of new buildings. Isn’t that their problem? Planning should not concern themselves with that aspect of new development in neighborhoods where no existing housing will be eliminated.
Only in SF, could the argument be, ‘a neighborhood with $3K+ one-bedroom rents and the region’s best transport infrastructure doesn’t need more housing because there’s (somewhat) empty office buildings nearby.”
Why do you think ‘it’s a ghost town’ if not for the lack of housing? If we built a bunch of transport infrastructure for office workers who will no longer use it, shouldn’t we try are hardest to get people to live near it instead?
Tall buildings create “canyons of steel”, robbing sunshine and constructing wind tunnels.
I’ll bet you don’t know the population increase of San Francisco: 12.9% over 80 years.
SF has actually added 240k people off of a base of 635k since 1940, which is actually closer to a 40% gain, but whatever, I assume you actually mean 70 years and are going off the 1950 peak of 775k (lol re: your confidence in your stat).
I’m honestly not quite sure what your point in saying that is though? Is it that SF should go back to being a city of single family homes with large families in them (Per the 1950 Census, 50% of dwellings had 3 or more people in them and 15% had 5 or more!)? Or that instead of building new we should just keep subdividing those houses further and further?
If its either of those, I hope your dwelling has lots of spare room for me and my stuff!
And I bet you don’t know the population increase in San Francisco: 30% over the last 40 years.
And I’ll bet you don’t know that San Francisco grew by 9% in just the past 10 years. You cannot compare current population to the World War II peak, when lots of people were crammed into small spaces and half the single men in town lived in SROs.
I’ll also bet you don’t know that San Francisco is the only land constrained city in the entire United States to gain population after World War II. Every other city that has added population since then, even New York via the outer boroughs, gobbled up lots of undeveloped land post war. Not SF. Manhattan has even lost a significant amount of population since the 1920s. If your theory is correct, why do they keep needing to build skyscrapers there?
People gotta live somewhere and tall buildings are as good a place as any. In fact, they’re a much better place than most.
You lost me at “East Cut”; that is a made-up broker marketing term and no real San Francisco would ever utter it.
The “east cut” is south of this tower. It’s impossible for the tower to shade it, unless SF magically teleports to the southern hemisphere. Also, the east cut is already filled with skyscrapers, I think its kinda late to be upset about them.
Egads! The Skyline of San Francisco as designed by a committee might be changed! God forbid! Even though Hines wants to spend hundreds of millions of dollars building a tower and upgrading an entire block in the center of downtown, with the increased tax base and more residential units, all built in the only place in the entire City that truly needs and can support more density based on existing transit and infrastructure, This Will Not Stand! Call out and assemble the lawyers! Two super tall towers instead of only one! And the skyline – a “W” instead of a peaking hill!
I’m more interested in how the open spaces and street-level amenities will end up than what the building looks like from a mile away. Too often with these projects those amenities end up scaled back/value-engineered at the last minute from the “promises” made by the developers.
San Francisco is filled with fussy, whiney control freaks. Nevertheless get used to more projects like these. Welcome to the 21st century and bon voyage to the boomers!
I think it looks cool. A 1500 footer in between this and Salesforce Tower would look incredible.
Looks great to me. Having two towers about the same size next to one another looks good in the renderings. I look forward to seeing it from my apartment in the Civic Center!
starting to look like an actual city
I hope this gets built soon! We need more skyscrapers!
Can they just increase it by 35′ so it can beat out the Wilshire toothpick and be the tallest tower in the west?
This. So frustrating that the “tallest” building on the west coast is by dint of a ridiculous tacked-on pole. Wish Boston Properties had asked to re-insert a few floors into Salesforce Tower so it were taller…
Why does it bother you guys so much? I like tall buildings, but who cares which city has the tallest building? It doesn’t mean anything. Both SF and LA are dwarfed by the buildings of other, larger cities anyway.
Right. The height of the skyline is not the only characteristic that makes a city fabulous. SF can be proud of its natural setting and dynamic economy.
You don’t hear comments that Paris would be so much better if it had higher skyscrapers.
I care in part because I think it’s ludicrous that a building is deemed “taller” because of a tacked-on architectural feature; there is also a point of pride element, to be sure.
Because the minimal effort it would take to just build a couple more floors to have that prestige is well worth it. I don’t care about any city having the “tallest” but if it’s already that close, why not?