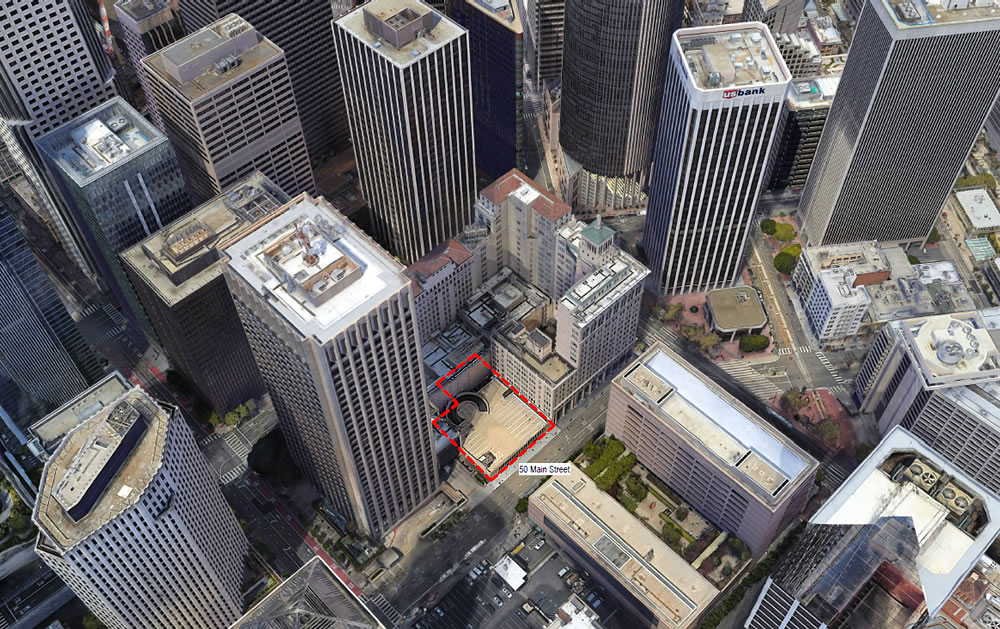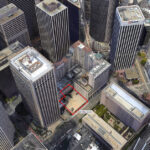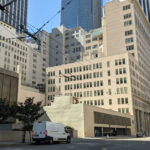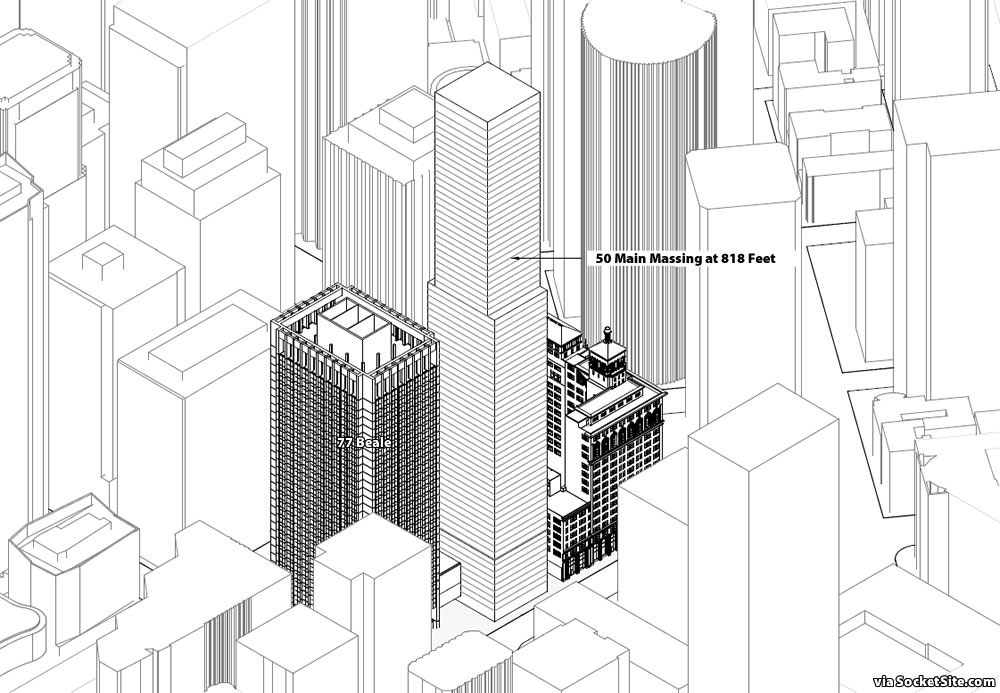Plans to demolish the two-story, 153-space parking garage at 50 Main Street, between Market and Mission, are in the works. And as envisioned and newly massed below, a 75-story tower could rise up to 818 feet in height upon the Transbay District site, with Hines having engaged Foster + Partners, along with Kendall/Heaton Associates, for the design.
While currently only zoned for development up to 400 feet in height, Hines is planning to invoke California’s Density Bonus Law for the additional 418 feet in height (and density). And if approved as currently envisioned, the $266 million infill tower could yield up to 761 rental units (a mix of 559 one-bedrooms, 114 twos and 88 three-bedrooms), with 5,000 square feet of ground floor commercial space and a four-level basement garage for 380 cars.
And yes, this is just one piece of the overall plans for the block…




This is, of course, the old PG&E block (tho I don’t know if they owned this specific parcel).
It’s good to know that as businesses move to Oakland, productive use can be made of those old, abandoned properties! 🙂
Yes, PG&E owned the entire block
Great infill. As the pandemic has made very apparent, we need to transform the Financial District into a 24/7 neighborhood with more residents.
THIS SO MUCH. One of the worst aspects of NIMBYs blocking new residential buildings in FiDi is that the neighborhood is an absolute wasteland after business hours.
But of course we all know this isn’t FiDi, it’s the East Cut. which we all totally call it!
what the heck is East Cut? this is clearly FiDi
Actually it’s SoMa/South Beach, not FiDi. But this neighborhood has been renamed The East Cut.
Actually, the 50 Main Street site is (just) outside the boundaries of “The East Cut Community Benefit District” but does sit within the Transbay District, as reported above.
“this neighborhood has been renamed The East Cut”
Not by anyone who doesn’t work in real estate sales or marketing… or who actually has lived in S.F. for more than 2 weeks.
no this isn’t the East Cut, this is just off Market st
When we wrote that “the 50 Main Street site is (just) outside the boundaries of “The East Cut Community Benefit District,” we meant it. As in, the adjacent parcel at 77 Beale Street actually falls within the boundaries of “The East Cut Community Benefit District.”
I wish someone would help set the record straight. They can “try” to change our neighborhoods, but Rincon Hill *neighborhood*, Folsom Street *neighborhood*, and Transbay*neighborhood* will remain…
The East Cut is only a DISTRICT (a CBD) that contains a few neighborhoods.
Another chance for a Foster building. Hope this one has better luck than Oceanwide.
Great spot for a ton more housing—but what is going on with the parking lot across Main St.? Such a wasted space.
I think you’re seeing the parking lot behind the Federal Reserve Bank of SF building. Totally agree that it’s a complete waste as surface parking. Curious to hear if they have any plans for it.
The parking lot behind the Fed sits atop a cash vault containing pallets of currency. For security reasons, it will probably not be developed anytime soon.
Fascinating. I didn’t realize the Fed’s operations extended under the surface parking lot.
…huh. How does a parking lot provide more security than a structure?
That lot has been an eyesore for decades. I’ve always thought it should, at least, be developed as an open plaza for which it would be ideal. Being on the NE corner, it gets plenty of sunshine throughout the year.
A plaza would be nice but they probably need the lot for armored trucks.
I think one of those lots is slated for a 600-foot tower.
OOooh, any details on that? Far overdue.
There are no active plans for the parking lot behind the Federal Reserve building at 101 Market, nor the adjacent corner lot, to be developed, other than for a minor addition to accommodate a new secured entrance to the building and a reorganization of the lot.
Sorry, I was thinking of this one.
If they think they are building 761 units for $266M then I want some of what they are smoking.
Does anyone know if the TCDP affordability requirements apply to this project?
As envisioned, 156 of the 761 units would need to be provided at below market (“affordable”) rates.
This is awesome! We need way more new homes downtown to make the neighborhood more lively as hybrid work becomes the default.
And yes, this is just one piece of the overall plans for the block…
More residential development downtown is fantastic, as others have pointed out. However, from a livability perspective, fewer parking spaces would be preferred.
This proposal more than doubles the number of parking spaces provided at the site. Transit access is excellent here, and bicycle (and scooter, etc.) infrastructure in the vicinity has greatly improved over the past years. Motor vehicles continue to dominate downtown streets and, with the addition of even more cars, the streetscape will become louder and less livable/enjoyable.
As downtown and the Financial District become more residential, it’s important to ensure that its positive attributes of walkabilty and urban flair, and its ability to well serve those who are not traveling by car, is not eroded. Further road diets downtown can help to transform select streets and neighborhoods into urban oases and adding more cars to the mix undermines or prevents this possibility.
Well, the post above doesn’t say anything about how the parking spaces are going to be allocated. Most likely, they will be leased separately to residents who will pay a premium for the privilege. It’s imaginable that the ultimate property owner/operator will grant parking in the basement garage at no extra charge, but not likely.
If that happens, and if the garage reaches capacity soon after the building opens, then what we will learn is that from a livability perspective, more parking spaces would be preferred, because the people who want to pay to be a tenant in this building are dominated by car owners, and without the parking they will compete for street parking with current workers and residents in the area with cars, which will be a negative for livability.
Manhattan style gridlocked streets caused by drivers circling the block looking for parking would be negative for livability as well.
The site has two-story, 153-space parking garage right now, and it’s highly unlikely that the cars being parked there now will simply evaporate once this building is completed. If the apartments are expensive, it’s highly likely that the affluent residents will mean more cars will be parking in the area, not fewer.
i doubt the parking is only for residents. i bet no more than half is. they can charge daily rates of $40+ to commuters who are already using it
Actually, since PG&E is vacating the whole block, I’d say it’s highly likely they’ll evaporate….at least eventually Of course they’ll be replaced by the new tenants’ demands.
Notom, that’s a good pont. I stand corrected.
I still think the number of households in this building (when it comes to market) with at least one car registered to them will be at or higher than the San Francisco average (roughly 79%).
The 380 parking spaces as proposed would be for the building’s residences. Any commercial use would require special approval and permitting.
OK thanks, then agree its too much parking
Wait til this one starts tilting.
The Colonial Attorneys are already chomping at the bit.
Buildings don’t tilt if you actually secure the foundation. Pretty much everyone does this except for one particularly well known example…
UPDATE: Proposed Tower May Conflict with Skyline Policy, Alternatives Sought