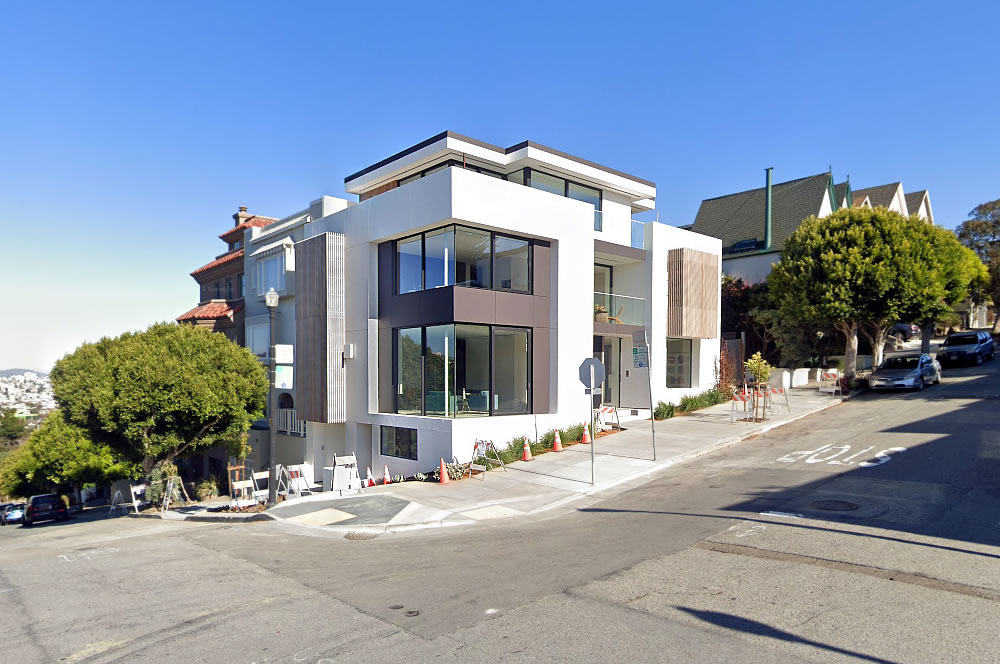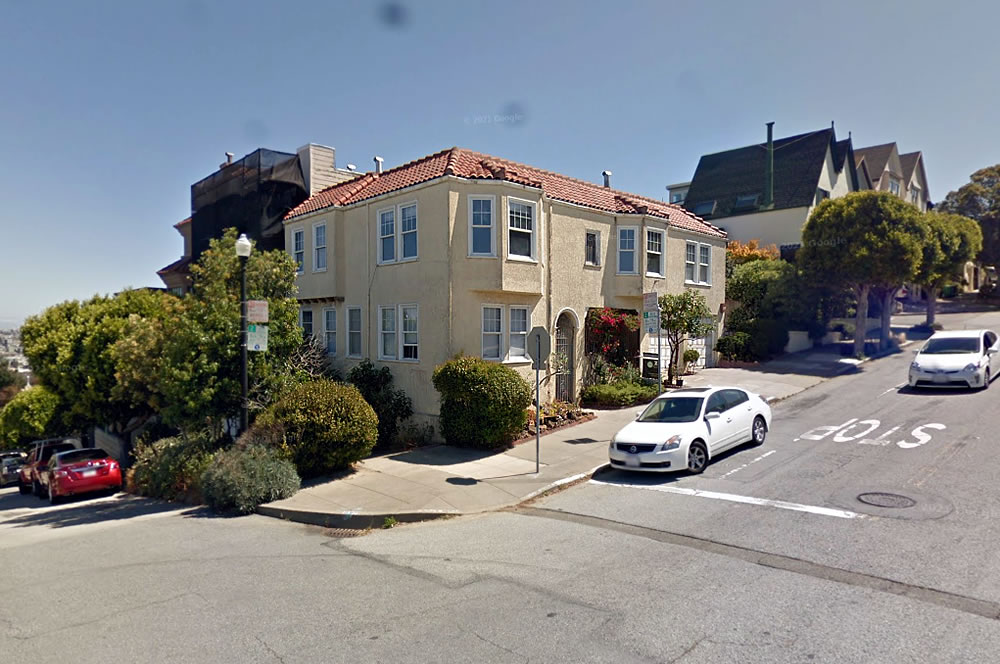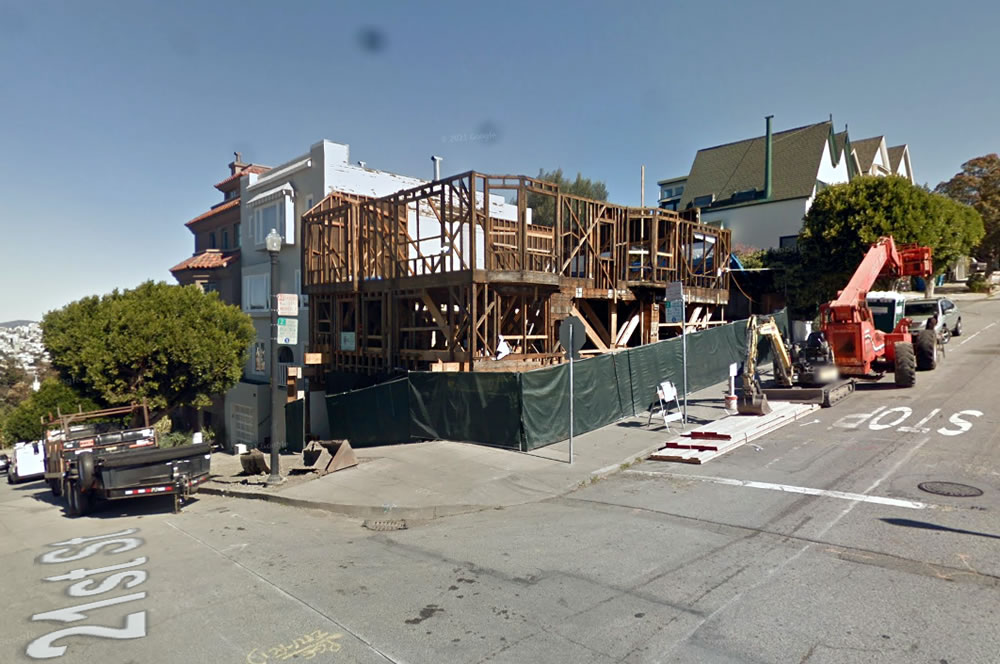Purchased as an older two-story, two-unit building for $1.3 million in September of 2014, permits to remodel and expand the Dolores Heights duplex at 3790-3792 21st Street were approved in 2016, issued in 2017, and the structure was then taken down to its framing (and then enclosed).
Having passed its final inspection in March of last year, the duplex returned to the market listed as a “newly constructed residence” and “work of art” in April, with five bedrooms (including “a separate 1 bed / 1 bath suite with full kitchen and separate entrance” on its ground floor) and a $7.9 million price tag.
Relisted without an official reduction for $6.85 million in August, the sale of the 4,400-square-foot, four-level home went pending in early December. And two days later an investigation into the legality of the remodel was opened and is currently under review.
While a dwelling unit merger (DUM) was never requested nor approved for the project, the “separate 1 bed / 1 bath suite” on the ground floor of the property is now internally connected to the second floor of the home, by way of a central staircase that spans all four floors.
Yes, there’s a pattern, particularly with respect to enforcement actions by the City. We’ll keep you posted and plugged-in.
UPDATE (1/18): In addition to Planning’s investigation into the alleged dwelling unit merger, the Department of Building Inspection is now investigating additional potential discrepancies between the project plans that were approved versus built, including windows, doors and walls.
UPDATE (1/26): Out of the DUM Frying Pan and Into the Unpermitted Fire






Socketsite is on fire with these DUM’s. I’m sure these articles are circulating internally at Planning. The editor might actually trigger policy / enforcement change. Investigative journalism for the win!
God knows the Chronicle isn’t going to do investigative journalism!
While we’re highlighting the trend, which does have implications for buyers, sellers and developers alike, it’s the City that’s leading the charge.
“by way of a central staircase that spans all four floors” that is accessed from the lower unit through the bedroom. This would seem to accommodate the sort of semi-independent use of the lower unit that would be ideal for an honest to god “in-law” unit or au pair quarters and that would be a totally independent unit with the flip of a lock.
The bedroom entry and adjoining staircase is actually different from the central staircase that now connects all four floors, from the lower-level “living room” into the second-floor foyer, as pictured and shown on the floor plans above.
Exactly, the “lower unit” appears not to be “internally connected” as the “adjoining staircase” only accesses the tiny “patio” — not the interior of “upper unit.”
Accordingly this would not appear to be a “dwelling unit merger” (DUM).
Unless this layout in not in conformance with the approved drawings, there shouldn’t be an issue here.
That’s incorrect. Once again, “the bedroom entry and adjoining staircase is actually different from the central staircase that now connects all four floors, from the lower-level “living room” [of the “second” unit] into the second-floor foyer [of the “upper unit”], as pictured and shown on the floor plans above,” which does assume that the advertised floors plans are correct.
Thanks for the correction. I misread the plans. (I thought I replied yesterday, but must not have sent. Second apology.)
Much ado about nothing — it’s still 2 units.
However, given that the City is — thankfully and rightly (due to increasing pro-housing regulation emanating from the State) — being restrained from their pastime of meddling with multi-family projects, the Planning Commission — with these silly/diverting single-family DUM projects — will still have something to righteously fixate upon and dispense the requisite schadenfreude that the bloodthirsty masses demand.
Still two kitchens.
Still two entrances.
Safe stairway in between, perfect for multi-generational and/or multi-couple (e.g. sibling/divorced) families.
The onus should be on the city to prove why this type of stair connection needs to be denied rather than on the homeowner to seek approval.
All they have to do is throw in a door at the bottom of the central stairs and you have 2 units. Geez, these multi-million dollar listings–sellers can’t throw in a 1K door and buyers can’t imagine tearing down a 1K door after sale? I guess the point is that it’s so overt.
Don’t think a door would work unless it exited to common space. Approved with a wall?
The only solution to these evil DUMs is an iron fist, delivered by the jack-booted guardians of our righteous city government. We must stamp out this behavior, if necessary with life sentences without the possibility of parole.
The push to ensure compliance with San Francisco’s Planning, Building and Zoning laws isn’t intended to be punitive nor the work of zealots. It’s primarily an effort to ensure that buildings are safe and sound, with a proper series of inspections, of all work, and adherence to all relevant codes. It’s also to ensure a level playing field for all involved.
Your sarcasm detector may be in need of new batteries.
Tantamount to demo definitely feels punitive and the zealots administer it like holy justice in the fight against change.
Man, $1.3m for that massive duplex. Jesus. Makes me depressed to think that if I had been in a more adult state of mind, I could have bought that and rented the other half out to nearly halve the mortgage, and then today could have sold it, unchanged, for triple what I bought it for it I ever got sick of living there.
Everyone is stuck on the staircase issue- I am more curious how a project like this qualifies as a “remodel.”
Exactly! It sounds like I am not the only one looking at the photo of the bare framing during construction and wondering how they got from point A to point B without without crossing any of the thresholds for “tantamount to demolition.”
I’m pretty sure you don’t understand a defacto demo vs a remodel, please enlighten us here on how this might be considered a demolition?
To quote from the SS article on this project that just got published today, “the redevelopment, much of which was conducted under wraps, has now been formally flagged for a potential violation of the City’s rules governing demolitions.”
As the Planning Department states on its website:
Again, as I stated in my previous comment, it’s hard to see how they were able to get from point A to point B without crossing one of these thresholds, and it turns out that people at the City may be asking the same question.
It also looks like a number of off-street parking spaces were eliminated (at least I don’t think I see a garage door), which was presumably in the request, but seems more of an issue to the neighborhood than how many units there are.
The garage is facing Noe Street. One off-street parking space eliminated (Noe) and one added (21st).
I believe there is a garage door on Noe and looks like parking for two
Yes, thanks, there was a movement downhill – in every sense – but it looks like two eliminated, but only one added…no?? (Can’t tell, of course how deep the garage is so maybe space for two in-line). I guess the reduced width of curb cut allows for an extra on-street space – so maybe a net zero overall – but it enhances the perception of this being a SFR.
It’s not a remodel. It should have been a demolition. The builders boasted about their connections to the building department and how they could get anything done.
They also stiffed some subcontractors. Karma in for the collection.
If they keep enough of the floor plates and the existing walls (regardless of re-skinning), the demo clause isn’t triggered. Judging from the picture, this isn’t even close to a demo.
I used to walk by this project all the time and watched it slowly go up. It took forever and I hate how it turned out.
$5M+ and zero privacy in that living room. Crazy.
Blinds.
Isn’t the rule that as long as you have a door on the stairway and a kitchen in both “units” you didn’t do a DUM? That’s certainly how the rules worked for Aaron Peskin’s unpermitted DUM.
UPDATE: In addition to Planning’s investigation into the alleged dwelling unit merger, the Department of Building Inspection is now investigating additional potential discrepancies between the project plans that were approved versus built, including windows, doors and walls.
Just walked past. They’ve covered all the lower level windows with plastic so you can’t see the stairway anymore. LOL.
The floor plan for the lower level has been removed from the MLS as well.
Did this ever sell?
The listing for the property, the redevelopment of which remains under investigation, was removed from MLS without a reported sale. We’ll keep you posted and plugged-in.
UPDATE: Out of the DUM Frying Pan and Into the Unpermitted Fire