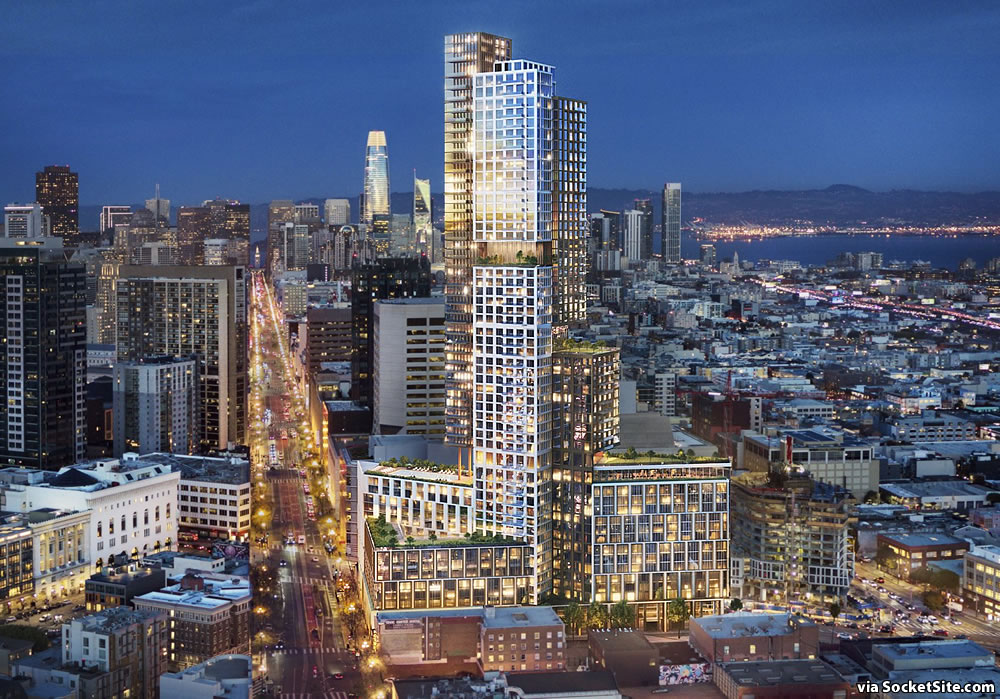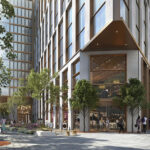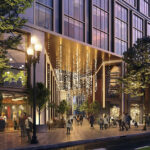While originally expected to occur last year, the Environmental Impact Report (EIR) for the proposed 55-story tower to rise up to 590 feet in height, not including a 20-foot-tall parapet, on the former San Francisco Honda site at 10 South Van Ness Avenue is now slated to be certified early next month, clearing the way for the project’s approval (assuming the City’s Hub District Plan is approved as well).
Keep in mind that the 10 South Van Ness project was deemed an Environmental Leadership Development Project by Governor Brown back in 2018, a designation which limits the scope and timeline for any EIR-based legal challenges of the project, should they occur.
And as further refined by Kohn Pedersen Fox (KPF) Associates for the Crescent Heights team, the proposed tower would now yield a total of 966 residential units (a mix of 347 studios, 433 one-bedrooms, 165 twos and 21 threes) over 29,400 square feet of new retail and restaurant space, with parking for 261 cars (including 13 retail spaces and 6 car share) and an enclosed mid-block pedestrian connection between Market and 12th Street (the sidewalk for which would be widened and specially paved).
We’ll keep you posted and plugged-in.



There’s no way this pencils right now unless they’re building this thing to a very sub 5 return on cost.
what u basing this on
I’m basing this on general construction costs in the market. Nothing pencils unless you’re 1) you’re underwriting insane unrealistic rents or 2) you’re honest with your UW and somehow willing to accept a much lower ROC, probably in the range of 4.5-4.75%
Developers build in Manhattan, Hong King, etc. continuously where construction costs are higher than S.F. Besides the land was purchased years ago.
The construction cost in San Francisco are higher than any city in the world. So yeah, not sure what you’re talking about…
And yet, somehow, the number of residential units under construction in San Francisco near the end of last year was the most in over a decade, nearly 40 percent more on a year-over-year basis and nearly 70 percent above the average number of units under construction over the previous 10 years. That’s despite the inflation in construction costs, inclusionary housing requirements, etc.
Which brings us back to the key difference between projects that pencil and projects that don’t…
Constructions costs are definitely out of control. But massive land value appreciation has taken care of a lot of these types of projects, no?
If it’s too expensive to build and you just sit on the land (all while paying carry costs), the land is effectively worth 0.
Construction costs in SF may be about to come down dramatically as the US (and the world) go into recession.
Hope the new residents enjoy all the action over at the Civic Center Hotel across the street.
The Civic Center Hotel is to be redeveloped as part of a project by the Plumbers’ Union about to kick off.
Any idea when the project is set to kick off?
Developer Strada said in 2/19 that it had secured sufficient financing to begin Phase I with a target of late that year. In Sept., they were looking at 1st quarter 2020.
UPDATE: just saw an item at Hoodline dated March 4 that 5 Market Street businesses will close at the end of the month to make way for the start of construction which will include retention of their retail storefront facades.
I can confirm that the businesses in the building at Market and Brady are already moving out. The crazy antique store will be out by March 27th.
This but without the parking.
What’s their basis?
The site was purchased for $58,250,000 in 2014.
Thanks. Plus 6 years of entitlement costs and carry I suppose. Even so, nice deal for Crescent.
Rendering above showed the proposed and existing structures at the time, but now that “Fifteen Fifty” is complete they may want to update. Contextually quite relevant.
Now incorporate the Muni entrance into the building, freeing up sidewalk space, making it look nicer, and reducing the maintenance costs.
The vines look so nice on the MUNI entrance wall.
What I’d much rather fantasize about is the ground level and a few subterranean levels turned into an actual transit hub, for MUNI, BART, the Van Ness BRT and so on. It could have been a super great, smaller, high-density transfer point to nearly every arterial line in the city.
Finally!
It’s entirely too practical for this location. Should be 3 stories, MAX.
Reminds me of 432 Park Avenue.
In related news: Plan to Transform Burgeoning Area Slated for Key Approval(s)
UPDATE: Further Refined Plans for 966-Unit Hub District Tower Slated for Approval