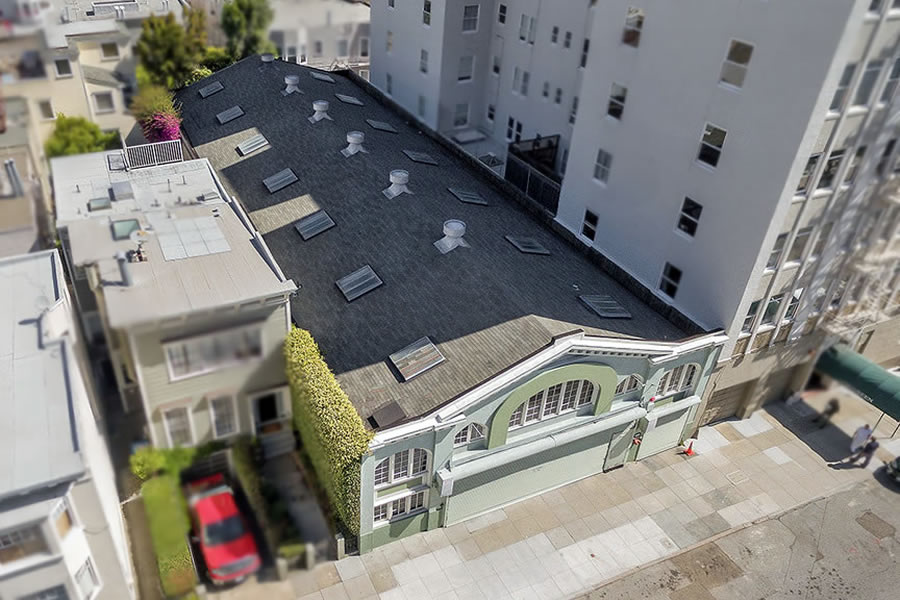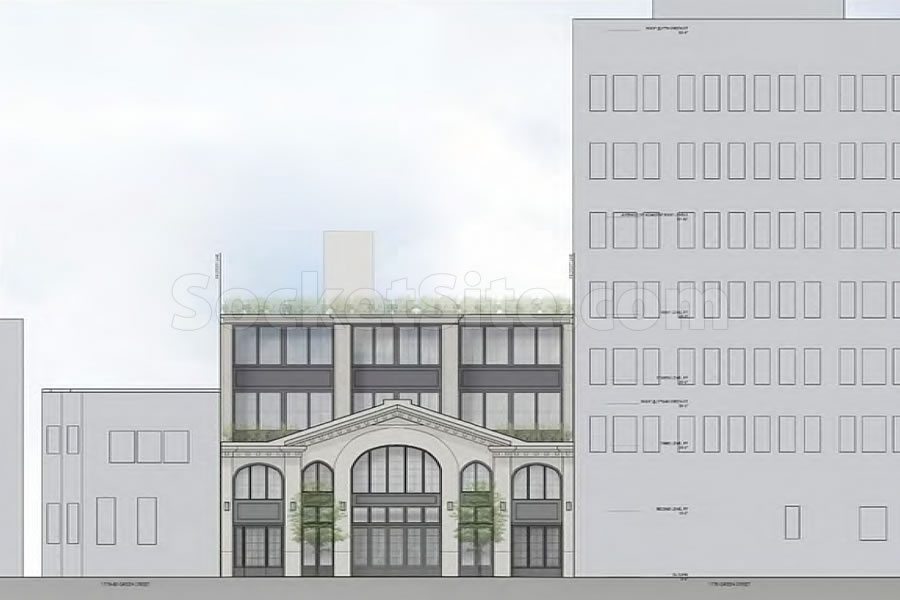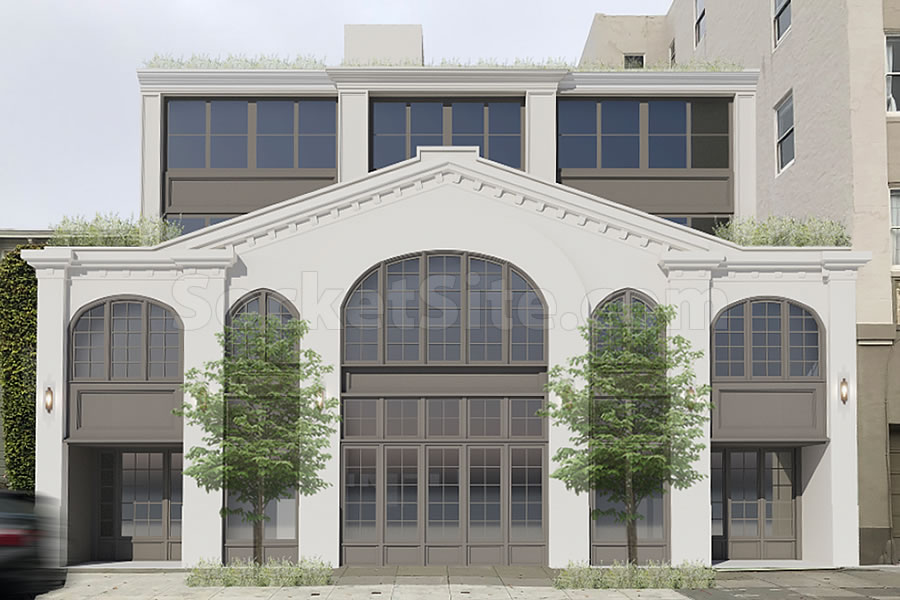Having skirted foreclosure by way of a bankruptcy filing two years ago, at which point the building was on the market as a high-end development site with an $8.9 million price tag, the former Green Street Auto Body garage at 1776 Green Street ended up selling for $5.75 million last year.
Since then, plans to add two stories to the 105-year-old garage, which has formally been identified as a historic resource, restore its original façade, and convert the building into a residential use have been drawn, as newly rendered by Sutro Architects below.
The proposed redevelopment would yield five (5) three-bedroom residential units over a 10-car basement garage, with a common roof deck, 2,265 square feet of private balconies and terraces, and a 1,017-square-foot “storage space” behind the building’s restored pilasters and central arch (which were removed to allow for a wider garage opening circa 1933) fronting Green Street.
Assuming the required Conditional Use Authorization for the project is approved as proposed, which would max out the allowable density for the development as zoned, and the project is successfully completed, the development team is then planning to convert the aforementioned “storage space” into an accessory dwelling unit (ADU), an addition which can’t be approved (or shown on the plans) until the building has been legally converted to a residential use.
And while the development has been opposed by a couple of neighbors concerned about “the loss of light and privacy on adjacent properties as a result of the proposed increase in building height,” the Planning Department is recommending the project be approved by San Francisco’s Planning Commission next week.



This looks really great. Just one question – where do you access the ten car garage?
Through the bay on the right-hand side of the building in the rendering above. Note the smaller roll-up door in the picture atop the page which currently leads down to an existing basement garage and without which the development team would be limited to offering 8 parking spaces.
I actually have nothing against the design, I think it looks incredibly elegant and they did a good job.
I am just shocked this was labeled a historic resource. There were years of my life where I was by this site daily, either getting coffee at Blue Fog Market or taking my dog to that park (and often both in the same day) and that garage never looked like anything other than an eyesore to me. Especially in this new era of fed-up developers invoking the CA Density Bonus to try to get things approved beyond our archaic and ridiculous height limits, this always seemed to me a prime site for getting more housing into this neighborhood.
We are only 150 years old +/- as a real functioning city. It is incredible to see us label so many automotive shops, tire shops, etc as “historic”. It almost feels like we have something to prove. Paris had been occupied in some form since the 3rd Century BC and the Ile-de-La Cite was going strong in the 1100s, and they still had a massive replan in the late 1800s with Haussman, after they had existed in some form resembling Paris for conservatively 700 years. And now many of those, and subsequent, additions like the Rue de Rivoli, Champs Elysses, Haussmanian architectural tropes, the Opera House, Eiffel Tower, the Metro, etc are considered historic icons of the city. By forcing laundromats and automotive repair shops to be “historic” merely 150 years in, all we are really doing is blocking future historic architecture and planning from ever taking place.
Completely insane this is only zoned for 5 units. SF zonings needs a state preemption or we’re never going to pull out of the housing crisis.
At $1,000,000 a lot, this project is not economically feasible and will not be built any time soon.
You can “max out the allowable density for the development as zoned” with four stories!?
how can one oppose the height as out of scale when the building next to it is 2x as tall as the proposed building?
Can someone help me with the math on the project? How will this get financed? 5 Units, land value already at 1 million per unit pre-construction. Sounds like the seller ie the bank or larry the old owner got the best deal.
Not that I wish to become the “Garage Whisperer”, but I’m curious about the use (yet again) of the word “historic”: it seems not to have made the “Auto District” list and a quick search doesn’t turn up much, so when – and why – was it determined to be an ‘historic resource’? (not that I’m complaining about the results of such: it’s a fine looking building…the unharmonious array of arch spans and shapes notwithstanding)
From the Historic Resource Evaluation Response for the building: “Based on research conducted by Page & Turnbull and Preservation staff, the subject building appears to be individually eligible for listing on the California Register of Historical Resources under Criteria 1 (Events) and 3 (Architecture).”
“Criterion 1: Property is associated with events that have made a significant contribution to the broad patterns of local or regional history, or the cultural heritage of California or the United States.
The construction of 1776 Green Street in 1914 is associated with the peak period of early automobile retail and repair in San Francisco, between 1908 and 1929. This development was centered on Van Ness Avenue, located just three blocks to the east, with independent garages established throughout the city. Completed the year prior to opening of the Panama-Pacific International Exhibition, the garage structure was among the early automobile-oriented buildings built contemporaneously with the exhibition, although it is not directly related to the PPIE. The garage provides a distinct example of an automobile related building with association to the development of automobile-based businesses in San Francisco. The period of significance for this criterion is 1914, corresponding to the period between building’s construction, to 1933, when the widening of the building’s central garage bay was completed, associated with changes in automobile design and commercial use that were common to automobile garages of the period.
It is therefore determined that 1776 Green Street is eligible for listing in the California Register individually or as a contributor to a potential historic district under Criterion 1 (Events).”
“Criterion 3: Property embodies the distinctive characteristics of a type, period, region, or method of construction, or represents the work of a master, or possesses high artistic values.
Constructed in 1914, 1776 Green Street provides an excellent example of alight-industrial automotive garage, specifically in the “station” typology as categorized by Mark Kessler in the Early Garages of San Francisco. T’he building is designed in the Classical Revival style and altered to provide a wider garage opening at the ground floor in 1933, reflecting common trends in garages of the period. The building was not designed by a master architect or builder-developer according to research on the careers of Sven J. Sterner and Charles M. Olson. Sterner and Olson do not appear to have been particularly influential or with the design of automotive buildings during the period. Nevertheless, 1776 Green Street’s design does embody the distinct characteristics of the “station” garage typology, which appeared in San Francisco during a period of extensive development of automobile related buildings including garages and showrooms during the early twentieth century. Distinctive features of the building include: a primary facade featuring three arched openings centered beneath a pediment overall symmetrical composition, as well as the building’s rectangular massing that occupies the entire development lot. The building is rendered in the Classical Revival style which is expressed through the building’s symmetrical primary facade, classically-derived architectural features, including a gabled primary facade with flat-roofed side bays, arched wood-sash windows, and a wood cornice with modillions, concrete structural pilasters, and molded concrete capitals. Hence, the subject building appears to be individually eligible for its embodiment of distinct characteristics of the “station” type automobile garage and application of the Classical Revival style to that building typology. The period of significance for this criterion is 1914, representing the building’s original date of construction.
Therefore, 1776 Green Street appears to be individually eligible for listing in the California Register under Criterion 3 (Architecture).”
5 units. 10 parking spaces. Yep.
NIMBYs protesting loss of light from a 3 story building, but the 6 story complex next door is fine?
If you’re going to have a small number of new development projects that have relatively large numbers of on-site parking spots, it seems to me that former garages/auto repair shops are the place to allow them. The lofts or condos are three-bedrooms each (not counting the planned-for conversion), so while it might be unfathomable to you, most of the eventual occupants are going to be either fairly wealthy (see the comment above from ‘developer’, above) families or unrelated parties living together to defray the expensive cost of living and as such every unit will likely be occupied by parties that not only rely on their car for transportation but likely have more than one car attached for the household, and so will require at least one off-street parking spot.
once again, this should be taller
For a precedent on the value proposition, we could look to the conversion of the garage at 1945 Hyde St. Though an imperfect comparison, the high value, low unit count infill characteristics are similar. Feels like one more story would help the math quite a bit though.
Thank you !! An excellent example of putting ‘SS’ resources to work and countering the armchair financial analyses presented here. Tho I would point out the example you linked would appear to have one story LESS than this, so it wouldn’t seem to argue for (even) more here…perhaps you’re trying to compensate for increased construction costs over the past decade ??
This won’t be cheap to construct and will run more than a new build. Re-purposing of this type project makes for very inefficient modes of construction. Attractive project.
The 5 unit zoning is an absolute joke. This is a huge lot. They should be building 30+ units…
Technically, the lot is actually zoned “RH-2,” a designation which prohibits the development of more than one house, with up to two units, at least without a Conditional Use Authorization. But if a Conditional Use Authorization is granted, the zoning does allow for the development of up to one (1) unit per 1,500 square feet of lot area. And technically, the lot only measures 7,422 square feet.
UPDATE: Having been waylaid by environmental concerns, Conversion of Historic Cow Hollow Garage [is now] Closer to Reality.