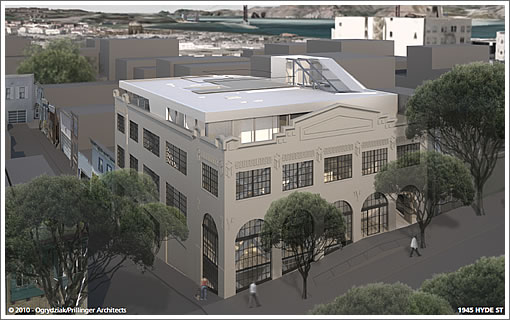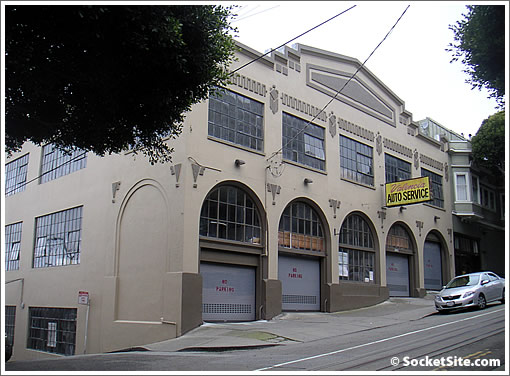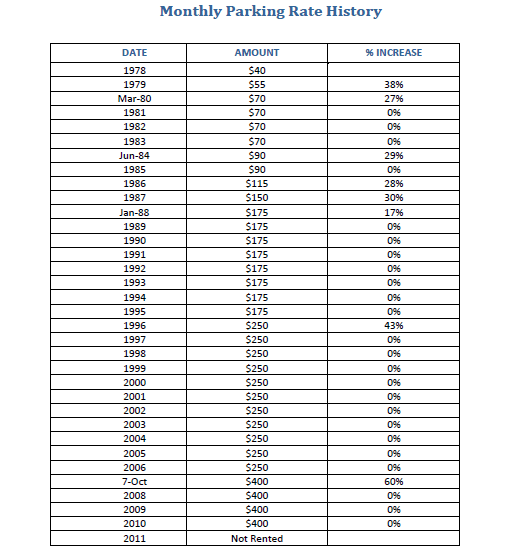
The hearing and debate over the proposed redevelopment of the two-story garage at 1945 Hyde Street continues on Thursday with the Planning Department recommending the Planning Commission reject the opposition and approve the project as proposed.
Specifically, the project includes the following alterations: Conversion of the ground floor front to commercial use; the second floor, and rear portion of the ground floor to residential condominiums; insertion of a pedestrian entrance to the residential spaces in the northern arch on Hyde Street; infill of the remaining arches with compatible glazing and a retail entrance; conversion of the blind arch in the first Russell Street bay to a window; conversion of one of the ground floor windows on Russell Street to a vehicular entrance; addition of a penthouse structure set back 12+ feet from the Hyde Street elevation and within the Russell Street parapet; replacement of non‐repairable windows with visually identical units.
As proposed the project will still yield 7 new housing units over ground floor commercial, but the number of proposed parking spaces has been upped from 14 to 17, all unbundled from the dwelling units and with one space proposed for car share.
As the garage currently appears:

And an interesting history of its parking space rents:

The current owner of 1945 Hyde Street purchased the property out of foreclosure in 2009.
Current owners paid $3.6 mil. 7 residential and say 2 commercial as final outcome? Not sure how great an investment this will turn out, as they have to redevelop about 18,000 square feet to the tune of a few mil in construction costs.
Anyone care to crutch the profit potential? (the extra parking spaces at $400 a pop is a nice bonus though.)
I would love, love, love to have this project. 16k of finished space plus commercial in prime Russian Hill nabe in interesting building that if done right would sell for $13M-$14M and possibly $15M. IMO it is going to cost $5M-$6M to develop depending on structural retrofit issues. Add in misc, holding costs, marketing and sales costs, fudge factor of $2M. I think you could easily make $2M on this project without much effort and as much as $5M if you did it right.
I’d pay $5M if offered to me after receiving approvals as currently proposed.
How do you get an out value of $13-15 mil? 7 condos at close to $2 mil each? Even if they are 2000 sq ft I think $1000 psq is too high. And you’ll waste alot of space for halls, stairs, crazy new fire egress requirements, etc. I bet you each unit will end up ~ 1500 sq ft. What are those worth at 3/2? $1.2-1.4 mil?
I think this project’s top value is more like $10-12 mil. That’s my BOE, but I may be wrong. Feel free to detail in more info.
My value assumptions include the 1 parking/per unit plus HOA owning rights to the other 10 parking spots, access to common roof deck and the 800 SF of commercial space.
Unit 7 (2BR, 2B, Media) 2334sf * $750/sf = $1.75M
Unit 6 (2B, 2B, Study) 1978sf * $800/sf = $1.55M
Unit 5 (2B, 2B) 2297sf * $800/sf = $1.85M
Unit 4 (3BR, 2.5B, Study) 2996sf * $850/sf = $2.55M
Unit 3 (2BR, 2.5B) 2457sf * $850/sf = $2.1M
Unit 2 (2BR, 2.5B, 800sf deck) 2007sf * $1,050/sf = $2.1M
Unit 1 (2BR, 2.5B, 550sf deck) 2028sf * 1,050/sf = $2.1M
Total = $14M
Skirunman – parking will be unbundled from the condos. That won’t change the bottom line of your estimates but I’d be interested to hear your expected sale price for a RH parking spot.
^ ok. But even at the foreclosure sale price of $3.6 mil (courtesy of the Lembis btw), entitlement costs (legal, engineering/arch, holding, city fees) are going to be several hundred thousand at best, could approach $1mil with delays and added legal. At $5 mil for the project, $5-6 construction, $2 for holding, sales, misc., this is close to break even. I’m not seeing much profit here at all…unless renovations can be done for ~ $4 mil., but that would be tough with full retro fit.
My 2 cents.
Milkshake- developer could sell the spots at what? At least $100k each? ($400 monthly is insane!) or keep them as rentals. Could be easy rent money…no broken toilets, no RC.
Commercial space is worth $500k IMO and these parking spots are worth $75k each. I’ve always used $75k-$100k for RH parking spot in value increase, but this assumes good access and attached to home. These are somewhat hard to access and you have the extra pain of the mechanical system. I like the Klaus parking stacker system and put one in my last project on RH. I’d have to see the structural plans, but it looks like from the arch plans it is a steel truss endoskeleton system. I would assume metal pan decks with lightweight concrete for floors, which would be ideal as you could then heat with hydronic. Spray foam insulation on underside of pan decks. There is quite a bit of double wall construction as well. I have a very good and inexpensive steel guy so my price could potentially be lower on build.
– $5M purchase price with entitlements
– $5M build cost
– $1M sales/marketing/hold costs (less risk with entitlements and you will negotiate lower sales fees)
– $14M sales price
= $3M projected profit
Complete project within 15-18 months. This is all speculation without the detailed plans and I have probably already spent too much time looking at this project, but I do like it. These projects are not for the faint of heart or shallow of pocket.
7 condos at $2m each is laughable. No way that ever happens. I haven’t run the numbers but I think the smarter move for this property would be to plan for 2,000,000 condos at $7 each. But then again I’m not a housing developer so I could be wrong here.
Skiruman- You pretty much need the downpayment and all construction costs in cash to do this, I think. Construction loans? More likely equity partners or hard money. But I am seeing smaller developers continuing to do projects in the city. I guess they are working with either equity partners or are not leveraged, hence in cash positions.
What are you seeing WRT other small SF developers?
“Construction loans?”
Yep. They are back if you know where to look / have a good track record.
First Republic will do construction loans of this size for the right customer as high as 60% LTV on final appraised value. You will of course have to personally guarantee the loan (full recourse). I think you could get appraisal easily at $12M ($750/sf) so in theory you could borrow $7M. They would want to see another $1M in liquidity in a First Republic bank account and some track record. Therefore, $3M equity, $7M construction loan and another $1M of “dry powder”. You may have to go to $4M/$6M. First Republic construction loan of this size would cost about 4.5% right now on the amounts you draw plus 1 point. Therefore, for $7M loan over 18 months assuming drawing down equally over those 18 months is about $300k in total loan costs. Let’s say project execution is great. Your cash on cash annualized return would be well over 50%. OK, I really do need to get some work done now that the rain has stopped.
So that’s $1.3M in parking spots alone. I assume the developer will give purchase priority to condo buyers to address any objection to lack of onsite parking. Even though the parking is more valuable to the building’s residents they might get a higher price on the open market. Unbundled parking as a loss leader.
And speaking of selling unbundled parking on the open market, there seems to be no MLS support for marketing parking spaces. There’s an opportunity for SFARMLS and other RE listing services.
You can argue over construction loans and carrying costs until you’re blue in the face. The simple matter is that the revenue per unit projections being thrown around are too high. $1000 per for new construction in Russian Hill? Nawp. No way. I’d probably guess around 1350-1550 sq ft per unit on average and $800 per square. That’s $1.25M per unit on average which is right where the market is now (and above where it will be in 3-4 years).
@scurvy: First, no one is arguing. Secondly, did you actually look at the plans and see my post above? My analysis was based on the actual floor plans, room layouts and sizes of the units. High-end, new condo construction without views easily gets $850/sf in prime RH. Views and roof decks go to over $1,000/sf. Check the comps.
At $14M and 16k sf of finished interior space (does not include roof decks, stairwells, common space, garage, storage, etc.) this is $875/sf, very doable in my opinion especially based on my assumptions on how I would finish it (contemporary high-end finishes).
Another cool thing about this project is if HOA owns the commercial space and the parking spots, which they should, they likely could generate $10k-$12k/month in revenue from rentals. I would expect total HOA budget on this project to come in no more than $8k/month and probably closer to $6k. You could rent 7 parking spots to owners and effectively pay yourself for free parking and cover all the building maintenance costs, which would be pretty neat. No earthquake insurance required because of the new steel moment frames. Construction materials in this building have a long anticipated life so low reserves.
“$1,000 per for new construction in Russian Hill? Nawp. Now Way.”
How about $1,188/sf?
I’m generally on board with Skirunman’s comments. Some great insight. I too would want to build this as a developer, but mostly because I would want to keep a PH unit for myself. OP is one of the best architects in the City right now, and I love these plans (and the building, and the location, and…) I think it will be great for the neighborhood too.
Skirunman, that’s a serious outlier. But hey, we’ll find out soon enough. A six pack of Speakeasy to the winner.
@scurvy: I’ve got some Speakeasy in my fridge right now, good stuff. I agree, 1209 Filbert is really not the best comp, but I do stand by the analysis I did above at $14M plus/minus $1M as I stated. There are plenty of comps at these prices and I think this project could likely set some new high end comps. It just has that feel IMO. One thing I don’t know is if you pick up any decent views from the windows on the West penthouse.
Absolutely love this location.
I gotta ask: any way to easily tell if the past owners actually reported income on the parking spots that are so well detailed here? This place was established as a auto-shop but dang if it didn’t make some nice (potentially) under the table money with the parking. Our city could use the funds.
btw, in ’04 i inquired about a space (lived nearby) and then it was $400/mo.
Does your estimate include the BMR requirements for the City?
Dan- it was owned by the Lembis before the bank took it back, so draw your own conclusions about reported income and ethics.
I hate to break up all the serious financial discussions, but did anyone else read the EIR on this project? It featured a photo of Jack Kerouac, his wife, and his lover Neal Cassady standing in the alley by a window in this building, labeled something like “Jack Kerouac, his wife, and Neal Cassady living in flagrante delicto in an apartment across the street…”. Of course, that industrial steel sash had to be preserved. And why is it the historical preservation crazies aren’t taken seriously?