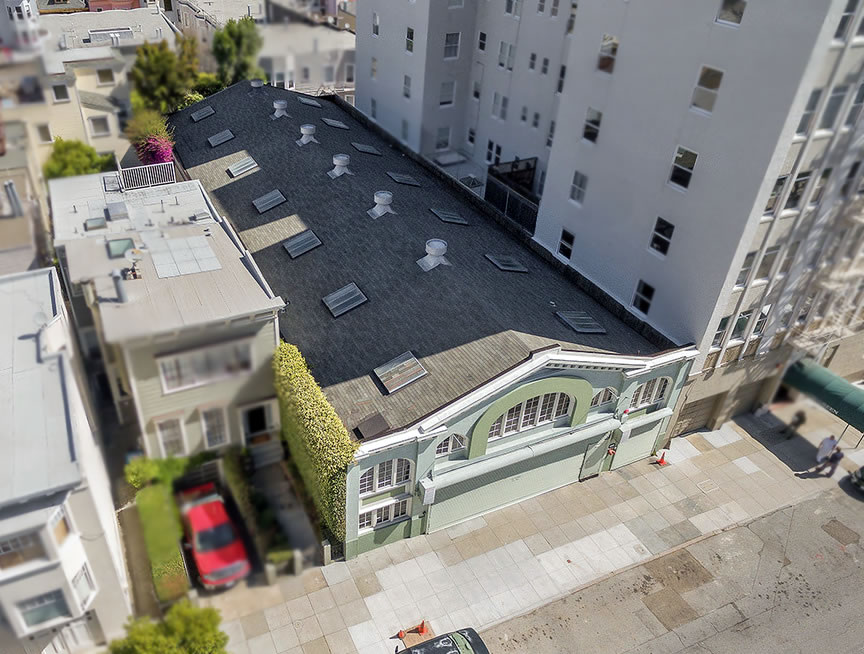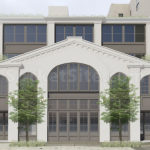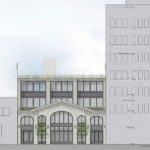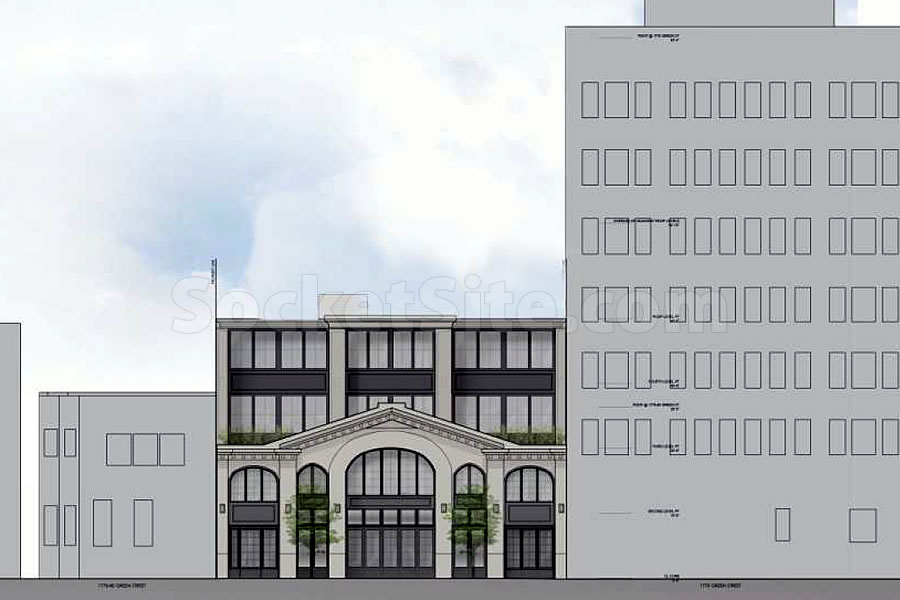Nearly foreclosed upon when on the market as a development site back in 2017, the 105-year-old Cow Hollow garage at 1776 Green Street, which has been tagged as a Class A Historic Resource for the neighborhood, ended up selling for $5.75 million in 2018.
Plans to add two setback stories atop the garage, restore its original façade and convert the structure into a residential building, with five (5) three-bedroom units over a basement garage for ten (10) cars, a ground floor “storage space” fronting Green Street, and a common roof deck for the building’s residents, were subsequently drawn and then challenged by a couple of neighbors concerned about “the loss of light and privacy” to their properties, concerns which were then expanded to include potential soil contamination on the site.
With the San Francisco Department of Public Health (DPH) now in the loop to oversee the remediation of any soil or groundwater contamination, if required, and the proposed common roof deck having been removed from the plans, as newly rendered below, San Francisco’s Planning Commission could approve the project next week with the Planning Department’s blessing.
And if the project is approved as proposed, which would max out the allowable density for the site as zoned, and the development is successfully completed, the project team is then planning to convert the aforementioned “storage space” into an accessory dwelling unit (ADU), an addition which can’t be approved or shown on their plans until the building has been legally converted to a residential building, as we first noted back in 2019.





how could anyone complain about loss of light? there is a 7 story building right next to this.
With lot line windows and a window well, the lower floors of which (currently) overlook the site.
how could anyone complain? look at those x-streets.
that 7 story building is full of lawyers and doctors who have lawyers.
what they got was what they would’ve gotten after 10 years of litigation, just minus the legal fees.
great frontage tho
This was a perfect candidate to go taller…
Disappointing that it didn’t happen.
I am predicting $2.5m per piece for those 5 units that will get built.
We’re not sure what you’re basing your prediction upon, but the five units are designed to average nearly 2,900 square feet apiece, not including individual outdoor spaces averaging around 400 square feet and two parking spaces per unit. And as such, we’d be willing to bet your prediction is a bit off, to say the least.
Perhaps ‘ST’ is trying to predict further deterioration in prices…in a manner that doesn’t cause undue alarm (it seems to be working !)
This site has Benzine in amounts like 900 times what is safe. No one should live there unless they clean that up first.