With the plans for Tishman Speyer’s blocky office development to rise on the northeast corner of Brannan and Fifth Streets having been approved, marking the first approval of a key site upzoned by San Francisco’s Central SoMa Plan, Tishman’s refined plans for two swoopy towers to rise up to 425 feet in height on the northeast corner of 4th and Townsend, stretching across seven Central SoMa parcels, including those currently occupied by The Creamery, Iron Cactus, Waterfall and HD Buttercup, could be approved in two weeks time.
As designed by Adamson Associates along with the Bjarke Ingels Group (BIG), the proposed 655 4th Street project, which might appear as four separate towers but is actually two, would yield a total of 960 condos, with a boutique 38-room hotel, 24,500 square feet of commercial space, an underground garage for 276 cars, secured storage for 540 bikes and 18,500 square feet of ground floor retail space wrapped around a central courtyard / privately-owned public open space (POPOS).
Tishman is planning to satisfy the Inclusionary Housing Requirements for the development by paying an in-lieu fee rather than offering any of the units at below market rates (BMR). And once again, assuming the plans are approved and the project is financed, the actual ground breaking will depend upon the City’s challenged Central SoMa Plan being upheld. We’ll keep you posted and plugged-in.

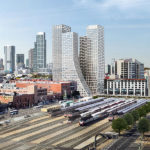
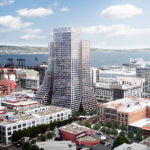
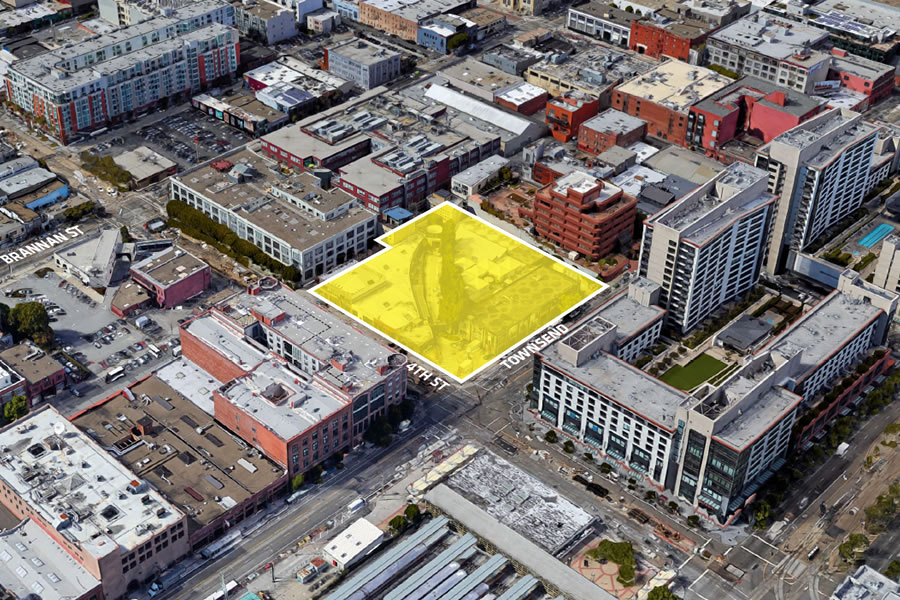
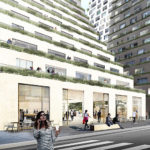
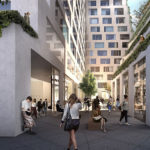
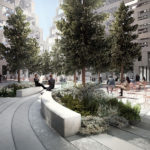
Great. I love this design.
You clearly don’t hold a degree in architecture or urban design.
A degree doesn’t make personal aesthetic taste any more objective or less subjective.
“…personal aesthetic taste…” <—– The sole reason we end up with sh*tty buildings that are contextually unresponsive and self interested rather than serving the needs of people and places.
The need of the people is housing, and this development provides a lot. You sound like someone complaining about the icing on the cake when people are starving…
That’s completely incoherent. This literally serves a need without specifically appealing to your taste, which in fact make YOU the self-interested one in this situation. Take the L.
Lmao this is an extremely pretentious comment
So only someone who holds a degree in architecture or urban design is allowed to have an opinion? IMO even people in those 2 fields would have different opinions.
I do have a degree in architecture and don’t agree with him… he is just self-entitled
Putting aside all of the other concerns about this project, doesn’t anyone realize that 4th & Townsend is already one of the most nightmarish intersections in the city? One way 4th St., illegal Uber u-turns to the train station, a billion cyclists, scooters, etc. How is anyone going to enter or exit their new luxury condo? Because the drawings don’t address that at all.
Most of that nightmarish traffic is due to the Caltrain terminating there. In theory, when the terminus moves to the Tranbay Terminal in 2274, it should just become a normal city traffic nightmare.
2274! LOL
In the year 2525.. if man is still alive.. if woman can survive, they may find…
–Zager & Evans
As opposed to one of the other million nightmarish intersections in the city?
I love walking around San Francisco.
You just discovered this now? Where were you when the Plan was presented at City Hall hearings for 7 years. There were countless opportunities to express your congestion concerns.
I agree, to much congestion! San Francisco isn’t a city for bikes or scooters it’s to dangerous, at one time we just had messengers riding bikes only, now people are getting killed to many reckless drivers, to Many Uber/Lyfts on the roads! Not to mention we have thousands of people moving here and all this infrastructure downtown!
‘Too much congestion’
‘Too dangerous’
‘Too many Uber/Lyft drivers’
Grammar my friend …. It matters
I quit riding my motorcycle 4 years ago because I no longer felt safe (enough).
You cross the street and enter the building. Thousands cross the street just fine today.
Someday, we might get protected bike lanes here too, but not until safety becomes some kind of priority from SFMTA.
What is everyone’s projection as to when the meritless, self-serving Central SoMa Plan lawsuits are overturned or dismissed? It will happen, but why this delay? Every commission, including the BOS, unanimously approved it.
I mean, the root issue is that we need CEQA reform to stop these baseless, predatory lawsuits, but the politics of CEQA reform are fraught. Building trades like CEQA because they leverage the threat of appeals/lawsuits to get union labor used. State environmental groups reflexively defend CEQA against any reform because they haven’t yet accepted (for whatever reason) that some uses of it are abusive and net bad for the environment.
I would love to know as well. The 5M zoning/CEQA lawsuit dragged on for 3 years before being resolved. This case seems a little more complex (with suits claiming it is too dense/need better environmental review & another claiming it’s not dense enough).
Only 3 years? It takes at least a full year to get a permit if you want to add a rear extension to your single family residence.
its took me 30 months to get a permit to get half my attic converted to usable space
It will be years before the lawsuits are settled. The opposition is loaded for bear and, if they loose, an initiative will follow to void the Central SOMA plan. Unlikely this ever gets built. Ironically it gets a B minus while most of the Central SOMA projects get a D. It would be better if the 4 “faux towers (there are really two) had more of a height differential – add 10 stories to one tower and take 10 stories away from another.
Forgot to add – the façade colors are white or gray – better there was a more marked difference in color. It’d make the building more striking and take away from the bulky effect of the bottom third of the structure.
Changing the color and/or material of the facade of a proposed development that is this earlier in the approval process is definitely something that could happen, but it is also a minor issue in the scheme of things. With the pending lawsuits, this project is unlikely to get built for quite awhile, and it will probably go through at least a couple of revisions before it finally gets built (if it ever does).
Well they said the 5m wouldn’t be built and it breaks ground this month. They said Salesforce Tower wouldn’t be built. It stands tall. This will be built. Trust me.
The winning proposal for what would become the Salesforce Tower was selected but the Transbay Authority in 2007. The tower did not open until 2018, a full 11 years later. The 5M project was approved by the Planning Commission almost 4 years ago, and it is only set to break ground next month.
Yes, it is possible this current project may get built (though, San Francisco has numerous proposed development projects that were never built), but it may be several years before it gets built, and its final form may be quite different from what is currently being proposed.
I disagree—the city has legal standing to change zoning and did full enviro reviews of everything. SoMa may end up being *denser* than the recently passed plan, but that would be if the supes decide to push some sort of adjustment to add more housing rather than office.
Your comments are so consistently negative and anti-San Francisco that you’ve become a parody of yourself.
Remember the controversy for the Beach Chalet soccer fields? The opponents lost in every administrative hearing, at every commission, at every level of court, they lost at the ballot box, and the fields got built. But they “won” by delaying the project for 10+ years. If you know how, it’s possible to delay something for a long, long time.
And those people were wrong on every count. Thousands for people use those fields every week and none of their scary claims have come true. It is a wonderful place to play sports or watch sports.
What you should be really asking about is why Sue Hestor made a public records act request for this project on May 16 (2019-007181GEN).
I hope this ugly skyscrapers are not approved. It will make the city even more expensive; not to mention that traffic will be heavily impacted by this ridiculous development.
how will adding 1000 new units of housing for presumably 2000-2500 make the city more expensive. the city needs this housing to keep prices in check
This project should be double the height. In a city running out of space why are we building these squat 400 footers on such a large lot. This is something you would see in San Jose.
In 20 years time buildings like this one and smaller will gobble up all the best prime spots to build dense development. We’re screwing ourselves badly now and even worse for the future…
Scrap the shortsighted central Soma plan and allow development in downtown/soma rights to build 1000 feet with no special approval. Get it done now so we don’t have to languish away project by project which takes years, if not decades.
There should be ZERO off street parking. The roads are choked 24 – 7 and where are the environmentalists when we are approving another 200+ cars??? Manhattan has built no garages in any housing developments for years now. Its insanity to keep building housing with parking garages in an already dense, polluted congested city.
The tallest building in San Jose is 286 feet.
Double the height? We have earthquakes along with significant evidence that the civil engineering profession has not yet been able to accurately or adequately model the local geology. Trading off density for safety? No.
New building are all much safer than old buildings. In the big one, the safest building is the newest building.
What’s your evidence that the civil engineers can’t model our geology?
It’s like people forget that we had a 6.9 and not a single tall building collapsed. But we’re supposed to believe that 30 years of subsequent regulatory and engineering advances and mandated retrofitting somehow haven’t made things safer?… I don’t think so.
agree that there is way too much parking.
my comment: once again the so~called “affordable” units aren’t actually being built within this Project, but, deferred indefinitely via the loophole invariably used by developers to get out of allowing poor folks to live there too? Probably shouldn’t word it like that, but, they do this so often i’d’ve been shocked if any BRM units were included!
excerpt: *Tishman is planning to satisfy the Inclusionary Housing Requirements for the development by paying an in-lieu fee rather than offering any of the units at below market rates (BMR). And once again, assuming the plans are approved and the project is financed, the actual ground breaking will depend upon the City’s challenged Central SoMa Plan being upheld.*
{As first proposed by TODCO’s Central SOMA Community Plan five years ago, this Project’s affordable housing fee of about $85 million must used by the City for new affordable housing development in SOMA. Depending on the leverage ratio, that could fund about 250 new affordable units.}
Those fees are the lifeblood of neighborhood-based developers like TNDC, CCDC, Mission Housing. If you’re against the in-lieu fees, you’re against our homegrown nonprofits having the cash to build.
This is a well-integrated neighborhood with Rich Sorro Commons right around the corner and other major Central SoMa projects slated to include Affordable Housing onsite. Worry about the lack of inclusionary housing in our single family zones instead, including nearly all of Districts 4 and 7.
this design is TERRIBLE. I’d much rather have one 1000 ft tower than 4 ugly mid-rises crammed together. How is this allowed in such a tiny space?
So you’d rather have one monolith with zero open space. Seems contradictory to your anti-cramming things into a space nothing.
I don’t consider a sliver of open space packed between 4 towers to be significant at all. Realistically no one will be there because it will be a dark, shady wind tunnel. This is ‘table-topping’ at its worst.
Better solution is a maximum building footprint for these towers – and all towers. 75% of the lot would result in open space at street level. Not the decking (podium designs) where the structure takes up over 95% of the lot. Cities with restrictions on building footprint have much more open downtowns. Let’s be honest – POPOS in SF is a joke and short of a strict limit on building footprints nothing will be done to rectify the paucity of open/green space and plazas and parks in SF. You are correct – these two (faux 4) buildings are far too large for the small lot.
Why is an “open downtown” a goal? San Francisco has tons of open space, including a miles-long waterfront mere blocks away.
Have you ever met a project you like? It seems like you can only complain. Maybe Nirvana, the Perfect Emerald City of the Northwest, with its wonderful block-long condo boxes and homeless camps, can use your wisdom now that you so proudly reside there?
I like the residential project on California at the old CPMC campus – it is spectacular. Urban architecture at its absolute best. A “classic” in the soon to be making.
You can’t make a single tower and still meet residential code where bedrooms and such have to have windows. The only monoliths are office buildings.
Finally getting some adventurous building – not sure if I like this one or not, but I love that we’re going in this direction.
It’s wonderfully ugly!
Wow, dense housing near a transport hub in an area where people are complaining of an office/residence development imbalance – how novel.
Approved today by planning commission.
A CEQA appeal was filed on July 22.
UPDATE: New Plans for Approved Swoopy Tower Site and Development