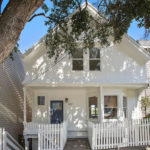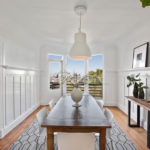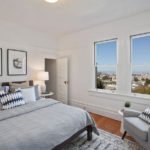With plans to raise, renovate and expand the existing 2,300-square-foot Noe Valley home at 437 Hoffman Avenue having been drafted, the property traded hands for $1.85 million in 2014.
While the expanded home would have remained ten feet under the zoned height limit for its parcel, and had included a new unit of housing, for a total of two, the project was vehemently opposed by neighbors who requested a Discretionary Review (DR) by Planning.
While the project as proposed complied with San Francisco’s Planning Code, General Plan, and Residential Design Guidelines, San Francisco’s Planning Commission sided with the neighbors late last year, finding that based on “extraordinary or exceptional circumstances,” due to “the proposal’s incompatible height with the existing building scale at the street,” the project would negatively “impact the light and privacy of neighbors.”
As such, the Commission deemed that the approval of the project would be conditioned upon the elimination of one story in height from the proposed plans, along with the inclusion of a breezeway and pitched roof.
And today, the single-family home at 437 Hoffman is back on the market with a $1.995 million price tag, looking much like it did back in 1905 (prior to the neighboring homes, in which the objecting neighbors now live, having been built).








If you are rich and want a mcmansion, move to Pleasanton. Or Hillsborough. Or really anywhere else. Most of San Francisco is divided into 25′ x 100′ lots…..mcmansions….or mcskyscrapers…. just don’t fit.
I would totally agree with your statement if the proposed project didn’t comply “with San Francisco’s Planning Code, General Plan, and Residential Design Guidelines”. How does this project not fit if it complies with practically all city regulations. If the rich should go to a different city, we should change the code to reflect that.
This is more about the rich who came before blocking the rich who want to live here now.
Also, the fact that Planning sided with the neighbors even though this project complied with all city regulations just shows how entitled SF Planning and NIMBYs are in SF.
Rubbish. Look at street view and explain why an additional story would be out of place here. There is a three story right across the street and the house on the left (built over garage) would appear to be about the same height as the proposed project. This is about entitled NIMBY’s in Noe dictating what other can and cannot do with their own properties.
You are right; I should have looked at the plans before shooting my mouth off. I have seen much, much worse than this.
But, there’s no denying that it’s a sweet house that embodies everything that was so wonderful about pre-tech San Francisco.
The point is not whether you are rich or middle-class. The issue is that if someone is fortunate or hard-working enough to purchase property in San Francisco or any city for that matter, why can they not build or modify their house when it is within Planning/Zoning restrictions? As an architect how do I advise a client of mine what they can or cannot do to their house when it is completely arbitrary? Having done this for 20 yrs in SF I have seen how completely arbitrary the process is. If people want to prevent what they perceive as a mansion then work should be done to change the Planning Code (even though that would present a host of issues). And don’t get me started with the RDG’s.
What is the threshold for a mansion? Is it 4,000 sf? Maybe it’s 1,500 sf because there are houses in SF that are 800-900 sf so anything above that could be considered a mansion, right? The City needs to move on from individual neighbor opinions and case-by-case determinations and work towards an enforced guideline (thought it was the Planning Code) so everyone is on the same page from beginning to end.
As a fellow architect, I agree. If a project meets the planning codes, what’s the problem?
also – this isn’t a 25×100 lot. and none of it’s neighbor’s are on lots that small either.
AND – one of the units proposed was 2410 s.f. The other was 2105 s.f.
I just wish ANYONE would have paid attention to the facts of this project – rather than spouting off based on false claims they were sold about literally every aspect of the design.
What was the vote on the Planning Commission? Did any commissioner support the project as proposed?
Commissioners Richards, Fong, Moore, Koppel and Melgar voted in favor of the DR with Johnson and Hillis absent and none formally opposed.
on Antonini. before he retired. ALL the other commissioners were against this project.
Hillis & Richards actually killed the project personally by imposing further restraints that were above & beyond the actual DR ruling after a final revision was made that complied completely with the motions of DR.
Wow, the Discretionary Review is almost 500 pages long.
Nothing that some dormers and a backhoe couldn’t fix — though probably not flippable at $2 million.
And this is why large finished houses get bonkers $, even if they don’t have an entry closet
Wow. “the project as proposed complied with San Francisco’s Planning Code, General Plan, and Residential Design Guidelines”
Not approving it is an abuse of authority.
SUCH a pretty house the way it is. Thank you to those who saved it!
Well, as long as you can continue to know that it’s there but not own or live in it, that’s what really counts. Saved!
What will more likely happen is as prices for properties rise, they will subdivide via roommates or split into small apartments. We saw a lot of that during WWII with flats being split. I don’t think we’ll see hot bedding in Noe Valley, at least not for a while.
Should be torn down and replaced with a 6 story apartment building with 30% of units affordable at below market rates. The importance of affordable housing outweighs Noe neighbors’ bourgeois aesthetic preferences.
May as well just burn down San Francisco and get it over with so we can remake it the way you like it.
May as well have burned down, for the tens of thousands who leave every year because they can’t afford housing in a shortage caused directly by the refusal to allow growth in affluent neighborhoods like Miraloma Park and Noe Valley.
San Francisco population continues to rise, from stats I have read.
There’s always San Leandro……
There are enough one-story commercial buildings, parking lots, gas stations, in which to build infill developments without having to demolish well-preserved SFRs.
I agree that allowing mid-rise apartments on the so-called “soft sites” in places like Noe Valley would be a good start. But only a start. When older, rundown single-family homes sell, it’ll better for the health of our city if they get replaced with an apartment building that contains onsite affordable units rather than just flipped upscale.
this project NEVER triggered demolition. it was forced into a conditional use process because the planning department was afraid of the neighbors. and it was converted back to DR because the issue was pressed with a lawyer present.
Considering that the “Monster in the Mission” can’t be built even though it’ll be on a transit line, offered 90 units of affordable housing and merely replaced a fungible Burger King, Walgreen’s, a Chinese restaurant and market, I don’t know how you think the equivalent can be built in Noe.
whats happening with that project? i didnt know it was dead. it was one of the most promising projects in the city
It probably will get built. While wealthy homeowners who don’t want to share their neighborhood tend to get their way, lower-income renters with legitimate fears of gentrification generally don’t. For all the sturm und drang over the so-called Beast on Bryant, it got approved and is under construction now. The same can’t be said of anything with a perfectly reasonable 6 to 8 story mid-rise height in Noe Valley.
Maybe I’m missing something, but this looks like a slam-dunk case under the 2017 amendments to the state Housing Accountability Act (SB 167 / AB 1515).
To deny or reduce the density of a project that complies with “objective” standards in place at the time the proposal was submitted, a local government body must make specific written findings identifying a non-mitigable, adverse impact on “public health or safety.” Cal. Govt Code s. 65589.5(j)(1). How is neighbors’ loss of privacy and sunshine a public health or safety concern?
Reduction in density is defined to “include any conditions that have the same effect or impact on the ability of the project to provide housing.” Cal. Govt Code s. 65589.5(j)(4). So a reduction in square footage, as ordered here, should qualify as a reduction in density.
The 2017 amendments confer standing to housing organizations as well as anyone eligible to be a resident of the project, and provide for an award of attorneys fees to prevailing plaintiffs.
Paging CaRLA!
Density is calculated as “dwelling units per acre”, not “McMansion square footage per lot size”.
You are misreading the point of the HAA.
I mean, I agree that the decision is questionable, but….
McMansions is an LA term and not really in keeping with what this would have been.
I recognize that there are several provisions of the Gov’t Code that use the term “density” in connection with the number of units per acre. But I think it’s an open question whether a reduction in units per acre (or lot) is the only kind of “reduction” that counts under the 2017 HAA amendments. Those amendments target local government decisions that diminish a project’s “ability to provide housing.” Cal. Govt Code s. 65589.5(j)(4).
Let’s say a developer proposes a project with three 3-bedroom units, and the planning commission, in response to neighbor concerns about light and privacy, permits only three tiny studio units. The unit count has remained the same, but the project’s “ability to provide housing” clearly has not.
I’m no fan of McMansions, and I’d love to see SF abolish restrictions on the number of dwelling units per lot, but in the meantime we should remember that today’s McMansion may yet house many more families tomorrow. Witness the many Victorian-era mansions that were converted into multi-family housing, de facto or de jure, after WWII.
Well…nobody knows how the courts will ultimately interpret things, but the fundamental intent of the legislation is number of units per acre, not whether a homeowner can build a larger house.
there is nothing McMansion about this repeatedly passively denied project. the district is zoned for 2 units. the units designed were both under 2500 s.f. the addition was nowhere near standard setbacks. nowhere near the height limit. it’s a simple matter of politics & the funding of runs for higher office. couldn’t be more clear.
I wonder if SF BARF would take up the cause? They were successful in the People’s Republic of Berkeley.
oh stop.
Makes you wonder what a little good will among neighbors might have changed things. Many newer residents (and aspirants) to our neighborhoods bring a desire for urban life, but with an insular suburban mentality.
They must be new residents if they think fully complying with all zoning and building regulations, well within the limits of all, would work…
I agree. One of San Francisco’s bigger challenges is that it has filled up with hyper-insular suburban people, particularly millennials raised to be obsessed with “stranger danger”, who are afraid to interact with people they don’t know.
That’s a ridiculous thing to say. Young people are the ones hurt most by NIMBYism.
I’ll buy that the city is over-run with hyper insular suburban people. 437 Hoffman is the poster case for that.
But the rest of this comment sounds ironically – just as insular. None of the people involved in this project fall into the millennial category. I encourage you to try to interact with a broader range of people born within the last 40 years. Writing off an entire generation (really more than that) of young people only indicates your own extremely unmerited bias.
After spending over six figures trying to comply with Plannings interpretation of a conforming roof deck I just gave up. I feel for the owners.
UPDATE: The sale of 437 Hoffman has closed escrow with a contract price of $2.555 million. We’ll keep you posted and plugged-in.