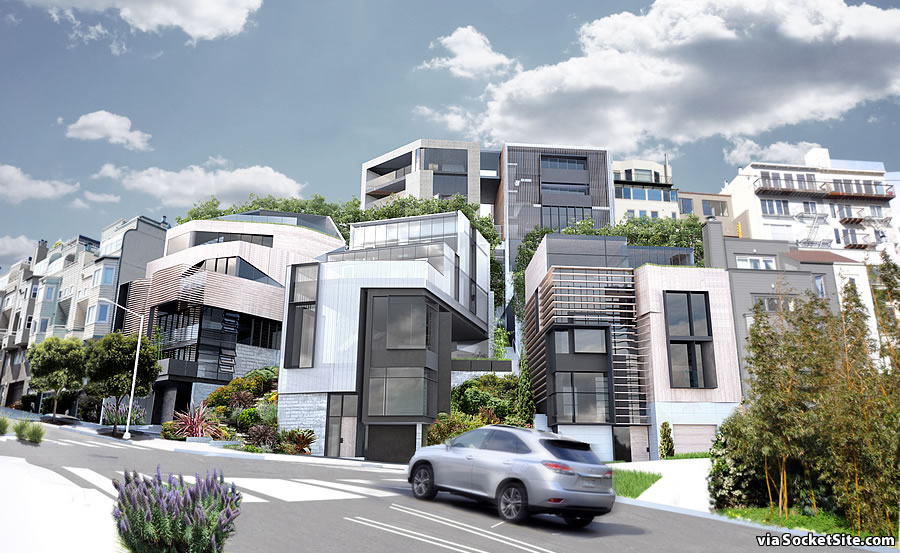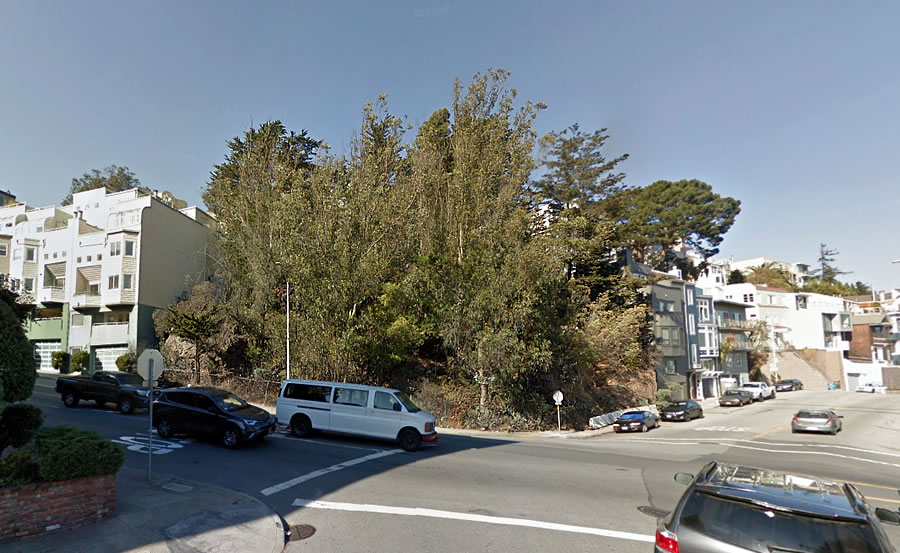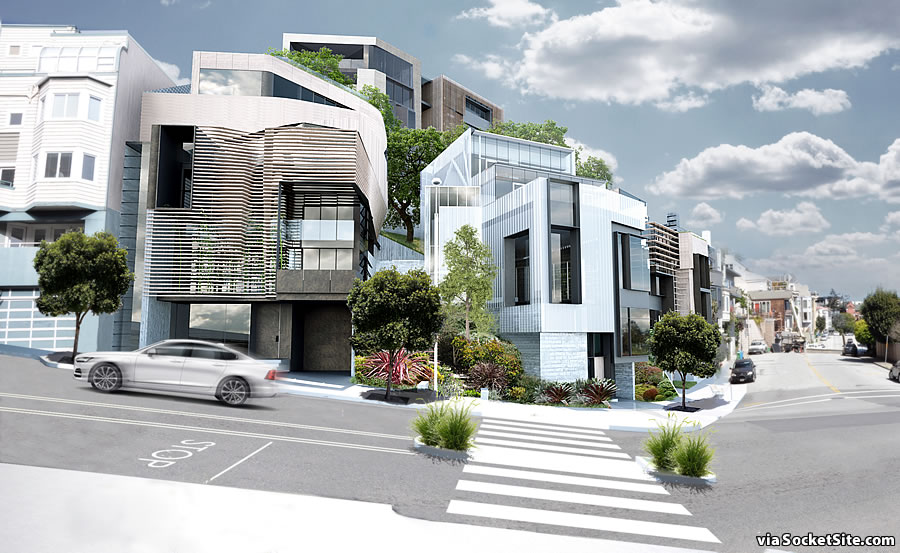Plans for a modern 10-unit development to effectively rise on the northwest corner of 17th and Roosevelt, below the summit of San Francisco’s Mount Olympus on the southern border of Ashbury Heights, have been in the works since 2014.
As proposed by Dawson & Clinton, the existing single-family home at 271 Upper Terrace, which sits atop the site and was purchased, along with the undeveloped lot at 4500 17th Street below, for $2.2 million in 2014, would be demolished while the existing duplex at 301-303 Upper Terrace, which was purchased for $1.85 million, would be remodeled; the three lots would be subdivided into five; and four new duplexes, three of which would front 17th Street, would rise up to six stories in height upon the project site, for a total of ten (10) modern units with parking for a total fifteen (15) cars.
And with San Francisco’s Planning Department having just issued the proposed development a Preliminary Mitigated Negative Declaration, which, if upheld, would obviate the need for a detailed environmental impact report to be prepared, the Mt. Olympus project is one step closer to reality.
If the project is subsequently approved and the ground is broken, the project team is currently estimating it would take around three years to complete, including the required excavation. And yes, the rendered streetscape improvements are part of the project as well.
We’ll keep you posted and plugged-in.



Wow I really like this. It integrates well, has all sorts of fun lines and angles and cool details and looks broken up / different….its not overly boxy office cubicle for a home, boring and bland, like most of the “modern” style.
Three years? Are there restrictions on how they can excavate?
Wow. I always assumed for some reason that this odd little outcropping was city owned property. Going to miss the wildness of it all but at least it looks as though some thoughtfulness was put behind the design.
The views from the units at the top of Upper Terrace are going to be phenomenal.
I agree – I think it’d be nice if this little bit of greenery could have been preserved – but it’s private property and I need to be consistent in my views that if it’s private, it should be allowed to be developed (within code). 🙂
Like this infill, a right-sized and unusual proposal. I wish that the developers along Market St had taken a leaf out of their book.
Great looking and appropriately sized if it comes out as rendered, however will be a massive disruption for several years to those using 17th and Roosevelt streets to get around.
Far too short. Time to bring the Home-SF density bonus to this neighborhood, and get some BMR units out of the deal as well as a more sensible mid-rise height.
I disagree on it being to short in this case, and I am a perenial build it higher person. In this case, and given the area its in, I think it fits perfectly. Its still 10 new units on a smallish corner block, its reasonable density I think. The 15 car spaces is aweful though, thats my only complaint.
I really hope the surrounding homeowners are supported by the building department in placing some very strict restrictions on hours of work, parking, sound mitigation etc. Three years is a VERY long time to live with construction. All the surrounding homes should band together, not to stop the development but to insist that the workers show respect for the surrounding community during the process.
In fact, given all the residential construction, I think it is time for the rules around when and how this work gets done needs to be revisited. NO WEEKEND WORK.
If you want the project completed sooner, then you will need to let the workers expand their hours, not reduce it.
I wonder if some aspects could be done off-site and shipped onsite for quick assembly like modular homes.
Saturday and Sunday work is unnecessary and in many civilized places not allowed. Diligently working from 8-6, M-F is what should happen IMO, instead of hiring cheaper moonlighters who work M-F on another job and then Saturday and Sunday on a second job. I’ll bet there are many on this site who are fed up with the endless construction on their streets with trucks that block driveways, blast their music, and are completely disrespectful to the community. Yes, I am one of them.
I have an opposite view. If expanded hours including Saturday’s would cut down on total time for project completion date, it would not bother me. Prefer to rip the band aid off quickly.
Then again, when my neighbors choose to renovate their properties, I don’t really hear noise, but rather the sound of money hitting my bank account since the increase in their property value increases mine and I cherry pick their contractors if they do good work for my next projects. Win, win.
That’s going to be some major excavation required there- the Roosevelt Way end of the properties looks to a full 20 feet of solid rock!
I agree Adam. This is going to be a really interesting excavation to watch. The town houses next door going up 17th to Clayton are on excavated rock with no back yards. View the backs of them from above on Upper Terrace and the hillside below has been beefed up with what looks like many cement/steel (?) reinforcers drilled into the rock.
Maybe a light at the intersection is in order, given the incrfeasing back up down 17th street.
It’s too bad they couldn’t squeeze in a staircase from 17th/Roosevelt up to Upper Terrace.
There is an existing staircase just up the street from this location.
Thx!
(So much for my map-reading skills.)
The corner house (light blue in the pics) has a driveway INTO the intersection (!?!). Didn’t know you could do that.
Also, good to see (at last) some very minor variation from the Maniscalco aesthetic that Planning Dept seems to be so enamored of.
Hecter it looks like all the new town houses are going to have garages facing the intersection both on 17th and on Roosevelt. Some type of traffic control would seem necessary.
I. Like. It.
Nice. But imagine how much nicer a 1000 ft condo tower would have been right here. You could add 500 units easy.
Does everyone really love this?
It seems gimmicky and already dated.
Though some people are surprised by the noted three years of construction I actually think this is an underestimation.
I’m finding a single house of this size to take almost 2 years. Add to that there are going to be multiple structures and the crazy excavation into bedrock and I wouldn’t be surprised to ultimately hit a 4 year mark to complete. The first year is what will be the real ugliness for neighbors if they can withstand it.
It’s all progress and it’s inevitable if you want to live in a dense city you have to deal with seeing and hearing what your neighbor does. Even on weekends.