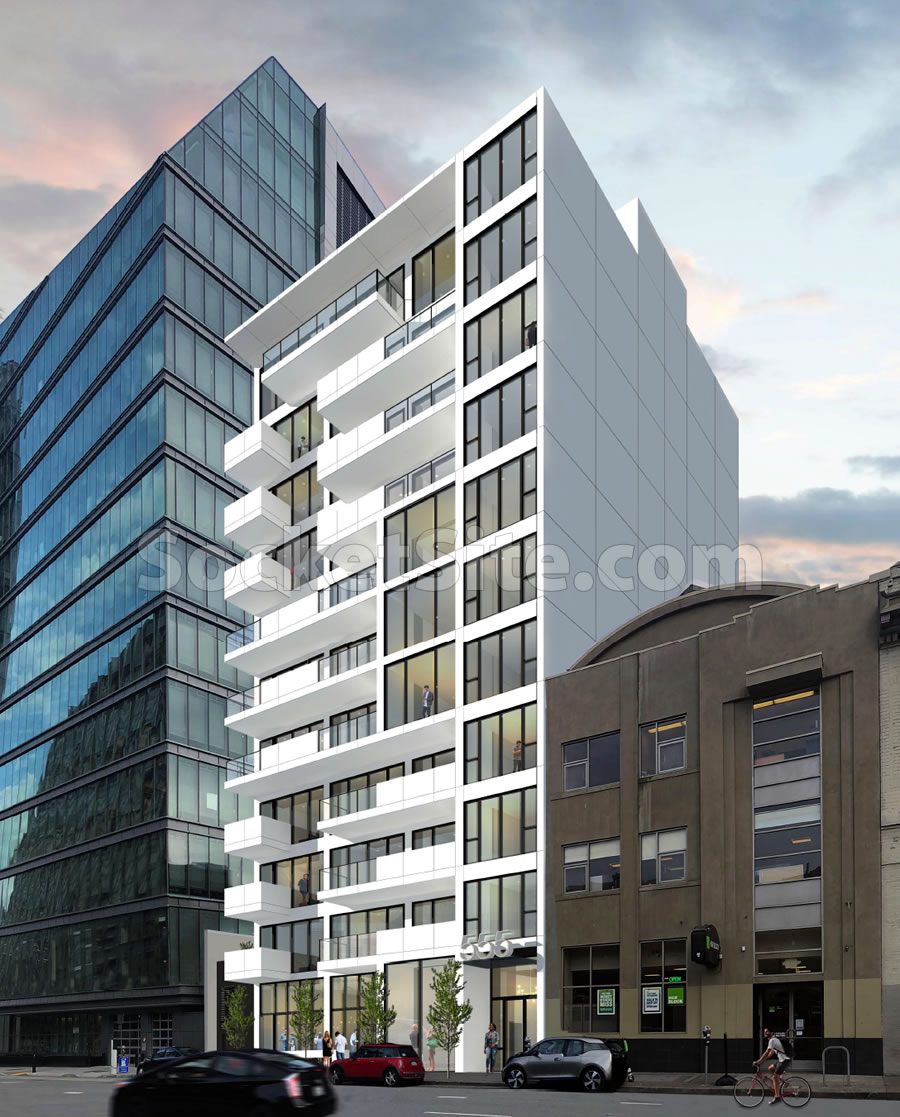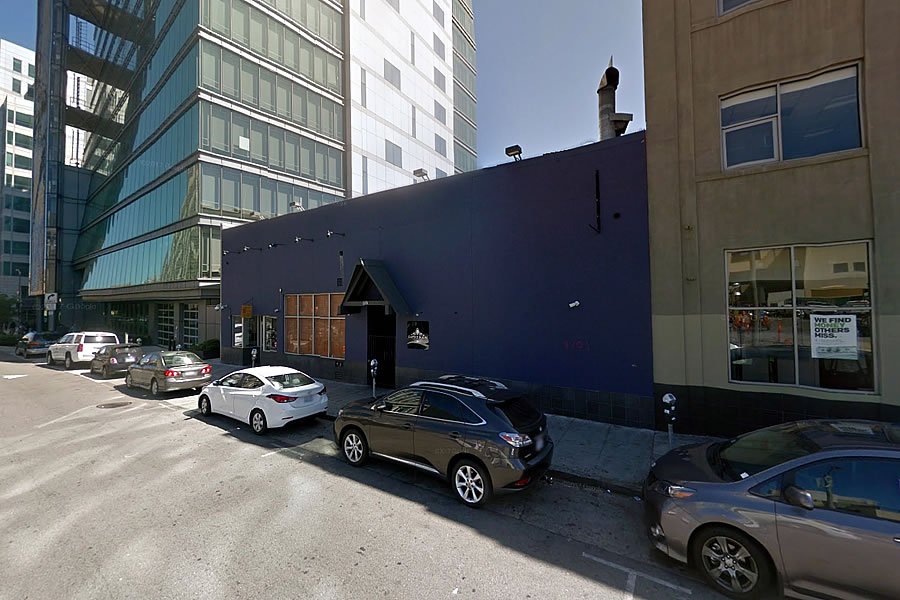The new plans for an eleven-story building to rise on the site of the former Stars/Trader Vic’s/Maestro building turned Empire Room at 555 Golden Gate Avenue could be approved next week.
As now designed by RG-Architecture, versus Natoma Architects as previously rendered, for JS Sullivan Development, the proposed project now includes 55 condos (a mix of 17 one-bedrooms, 35 twos and 3 threes) over 1,600 square feet of retail/cafe space and a garage for 21 stacked cars and 55 bikes with its entrance on Redwood Alley behind.
And the previously proposed public passageway between Golden Gate and Redwood has been eliminated, but the project’s two commercial spaces would still front both streets. We’ll keep you posted and plugged-in.


I like it. It has high class people windows.
It’s nice, but if would be even nicer with a Tradr Vic’s in the penthouse.
Two wider units facing GG per floor and three narrower at the rear?
No. In general, three and three per floor with single three-bedroom units fronting Redwood Alley on the top two floors.
Like the optimistic white and more home ownership in the Van Ness corridor. And yes, nice that is wasn’t required to be idiotically dumbed down as what is taking place in the Mission.
i cant imagine paying market rate to live in the midst of so much human feces and needles and human suffering. I couldnt live with seeing it every day in front of my house
I’ve lived a block away for 37 years and never seen any humann feces, needles or suffering on my block. In part, that’s because we have 24/7 roving security but also because my building is densely occupied by middle class homeowners. The block of Golden Gate in question has been plagued by poorly performing businesses, empty lots (across the street) and at least one homeless magnet (the former McDonald’s that allowed them to camp in the space originally designed for outdoor eating). Putting more residences on both sides of Golden Gate on this block should make a vast improvement, especially if a business tenant can be found for the ground floor that has some hope of success.
Fine & Rare is located there and it seems to do quite well. That’s my go-to lunch spot in CivCen. Sad to be losing it!
Have you looked at your shoes lately? I walk from Market and Valencia to Bush and Polk often in nice weather. I see needles and human feces on literally every block, so much that I won’t do it after sunset as my eye sight is not as good anymore and I don’t want to step in or on anything. I do say the vagrant sweeps have recently greatly improved the situation. Thank you mayor Farrell for some common sense.
Is that the actual height relative to the neighboring building. Or is it squished?
I think they have isometric turned on. Definitely something funny going on with the rendering.
There should be height requirements. I live where this will completely block my view of city hall and I laid a pretty price for my view. Buildings around city landmarks should have height limitations. And yes, this neighborhood has tons of noise and feces but that’s SF, you deal with it. Don’t take away our view!
Hey, Squeak, just wondering: did the real estate agent that you worked with when you bought the place with the pretty priced view of City Hall tell you that the views would be protected in perpetuity? If so, did you get that promise in writing?
If so, you should absolutely file a claim against the agent with his or her errors and omissions insurance carrier to make you whole again for the lost value of your view. If you don’t get satisfaction, please do sue the bejesus out of them for breach of promise.
Please, by all means, come back and post here when you know the outcome of your claim. Inquiring minds want to know.