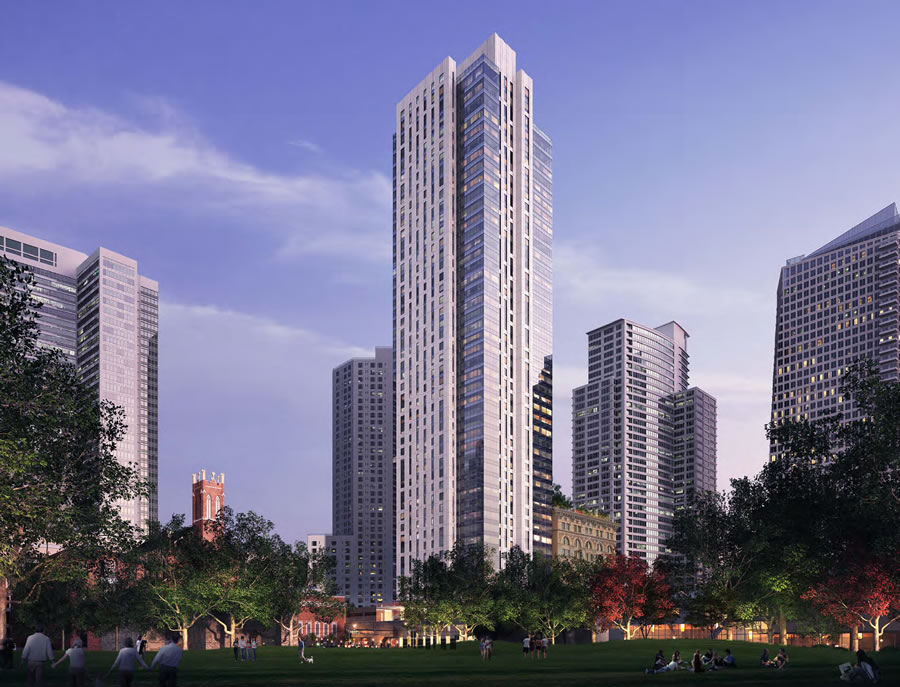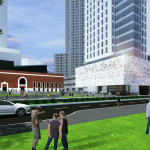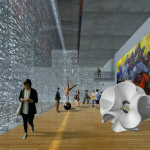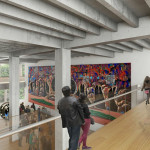The detailed project schedule for Millennium Partners’ tower to rise up to 510-feet in height at 706 Mission Street has been set and Webcor has initiated the bidding process for contractors to participate in the $305 million development which was designed by Handel Architects.
Site prep for the project, which includes the redevelopment of the adjacent Aronson Building, is currently scheduled to begin mid-July with construction commencing in September. The development’s tower crane is scheduled to arrive next May.
And if all goes as planned, Millennium Partners’ 706 Mission Street project should be finished by the end of 2018 with the first occupants expected to start moving in around six months earlier and San Francisco’s new Mexican Museum designed by Ten Arquitectos at its base.
A group of neighbors in the adjacent Four Seasons Residences, an earlier Millennium development, are suing to limit the tower to 351 feet in height, an effort which so far has been rejected by the courts but remains on appeal. The Four Seasons is 430 feet tall.




Somewhat looks like the Four Seasons tower, just taller. I like it. Sure as heck dwarfs the corner building next to it. Can you really file suit against blocking views? I would think that especially in a high-rise area like this you can’t really complain about views.
[Editor’s Note: Try following the lawsuit link above. Technically, they’re not suing to protect their views.]
The lawsuit is your standard issue, boilerplate NIMBY lawsuit under CEQA. Facially, the suit is about failure to comply with CEQA’s procedural requirements. In reality, its about views.
At one time the same “neighbors” were also threatening a ballot initiative to add draconian restrictions to the prohibition upon shadowing parks which would have virtually straight jacketed all of downtown San Francisco from any building of note. They seem not to be pursuing it any longer.
This building is beautiful. The base is a mess.
It was better in earlier iterations but this kind of perforated screen is the style du jour.
Sort of looks like a tower was added to an existing building, keeping only the facade… it’s a style now…
It is in a sense a tower added to an existing building, except that they are only adjoining, and the entire Aronson building is being kept, not just the facade. So no, not really following in the current “style.”
Didn’t even notice the base on my first glance. That is rather frightening. What is it supposed to be, a spider web?
Yes, agreed. Not sure how it conveys the sense that it is the Mexican Museum (nor do I pretend to know how one would) but i’m sure it will do its part to prevent direct light from damaging any of the artwork on display.
Agree. Why not something more Mexican?
The original design for the stand alone building designed by Mexican architect Legoretta was quite striking but the Museum was never able to come up with sufficient funding to build it. The current proposal incorporating it as a part of the spec building is a case of each using the other for their own purpose.
Nice…let’s get the building party started.
That will make 5 museums right at that spot (Contemporary Jewish Museum, SFMOMA, Museum of the African Diaspora and Yerba Buena Center for the Arts), which is good for us locals, but will also help bolster the pitch that San Francisco is a world-class place to visit.
Don’t forget the children’s creativity museum (formerly the Zeum) and the cartoon art museum. That area’s become quite the cultural epicenter.
Cartoon art museum is moving (rather, getting kicked out…)
The Four seasons litigants have been angling for a settlement which would have the tower developer spend several millions redoing Stevenson Alley and the Porte Cochere on the Four Seasons to give them a car entrance way at a standard that they think they are entitled to. A community benefit?
Looks more like the fog or dust bunny museum.
Nice to be building more housing down here though.
beautiful. build it
I remember seeing more detailed information on the masonry/stone treatment on the tower… is this still floating around? From what I recall it was quite beautiful.
Yes, there was a pdf (I think it was a planning doc) with a photo of the sample marble. It looked gorgeous. Since this is Millennium, I’m hopeful it won’t be value-engineered away.
This tower casts no shadows! Magical!
I think if they added a few minimal, individual window awnings on the western facade the entire tower west face would look like a “dangling chad card.” maybe katherine harris could live here.
The people who have run the Mexican Museum have never got it together in the past, hopefully they will be able to finally get it done with the help of Millennium, a group that knows how to do things.
A history of past failures and Logoretta’s stand alone design for the museum back in early 2000’s: Mexican Museum still searching for a home.
The base of the building is not original. The same idea is expressed a few blocks away. Looks like spaghetti to me.
could somebody please imitate City Hall, just a little
No. Never. What are we living in, the 19th century?
The 19th century imitated the 15th century which imitated the 1st century…
Hey, maybe we could get LucasArts to build a museum for the Presidio!
UPDATE: Settlement Reached for 46-Story Mexican Museum Tower to Rise