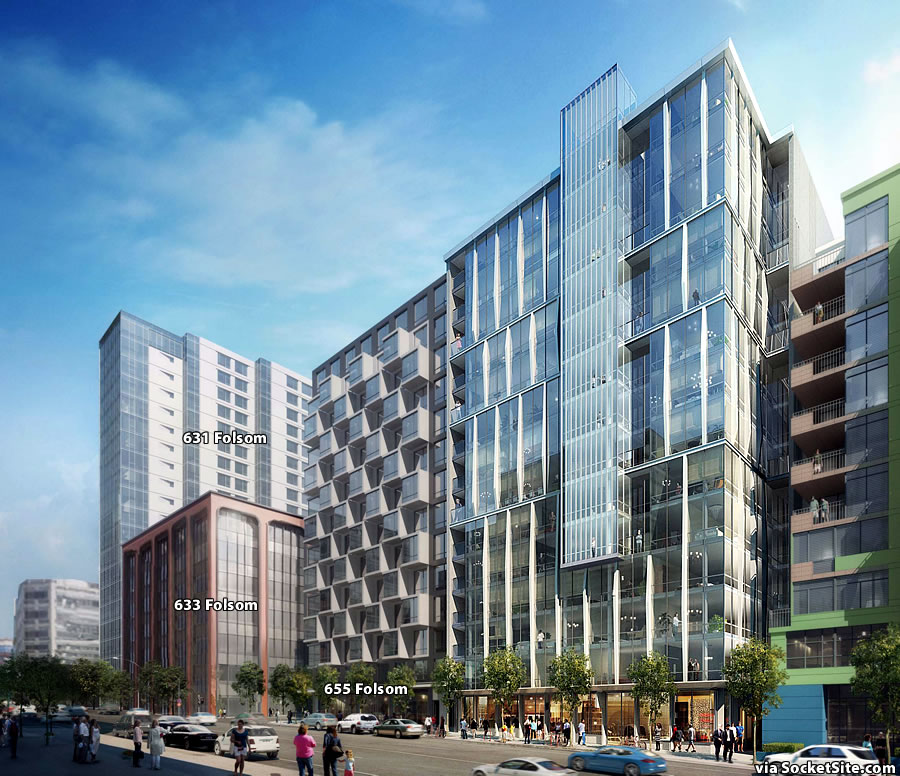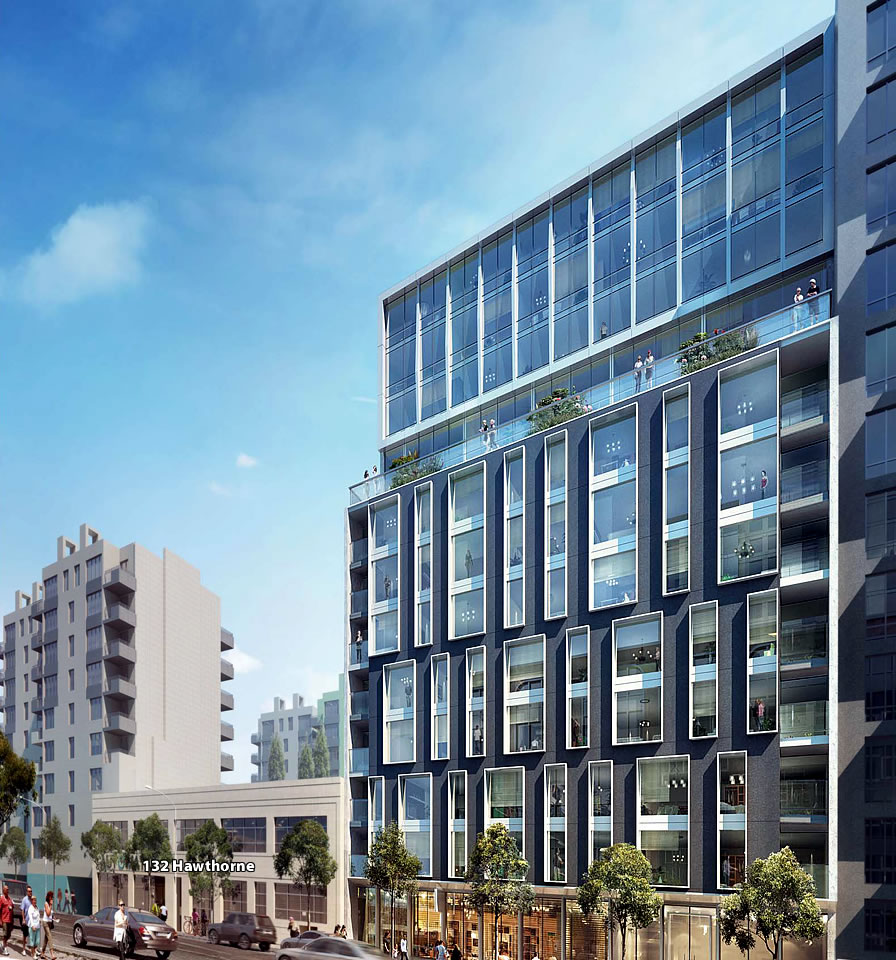With plans to raise the roof at 633 Folsom Street in the works, and the designs for a 14-story building to rise on the corner site of the two-story Canton Seafood & Dim Sum restaurant at 655 Folsom Street now closer to reality, the proposed 667 Folsom Street project, which now includes a total of 230 apartments over 9,000 square feet of ground floor retail space, is slated to be approved by San Francisco’s Planning Commission on Thursday.
As designed by Handel Architects for Equity Residential, the Folsom Street project would rise up to 13 stories at 120-126 Hawthorne Street as well, wrapping around the corner development at 655 Folsom.
The project as proposed doesn’t include any parking, other than for 148 bikes, nor any “affordable” housing as Equity Residential is planning to pay a $21.2 million in-lieu fee rather than offering 33 percent of the development at Below Market Rates as is currently required per Proposition C.
And if approved this week, the project team is currently planning to break ground for the 667 Folsom Street project at the end of this year or in early 2018.



Yep, pay that fee and keep the “affordable” units from being built. Why bother passing a proposition when there are so many ways around it.
Compelling every large project to require onsite below market rate units would result in cheap, ugly, value-engineered designs being the only game in town. We already know what these buildings look like and what is sacrificed along the way. If the in-lieu fee is a proper offset that results in affordable density in some other under-developed part of town, then I see a fair tradeoff where the upside is bolder design incorporating edgier and more striking visual elements for a broader audience to enjoy.
It is illegal (i.e., against State law) to compel a developer to build Below-Market-Rate/Subsidized Dwelling Units (aka so-called/misnamed “Affordable Units”).
The Government is required to provide some kind of “subsidy” (e.g. variance, modification, etc. of Planning requirements or some other kind of incentive e.g. a density bonus ) in order to enter into an agreement with a developer to build such Units on site.
One of the ways to ensure that Subsidized Units are included in Market-Rate projects is the State Density Bonus Law.
Why complain about people following the rules of the Proposition you pass? The authors of Prop C could have mandated that the units be built instead of in liue of fees (and you would have seen much less housing be built period), but they didn’t. Also, the voters presumably know how to read and understood what they were voting for.
Honestly, do you read what you vote for or not? If not, then you have no business voting. An ill-informed vote is worse than no vote at all.
Wow looks like architects are finally stepping up their work for San Francisco. Too bad we already built thousands of units of buildings in SF before we started caring about the aesthetics.
Save the 1968 Suburban Strip Mall Office Building Dim Sum Parlor!
I am creating a new Go Fund Me campaign focusing on saving all of the small blank boxes from the 1960s and 70s!
The “in lieu” fee is extremely important – this is a financial source for the 100% affordable projects produced by the Mayor’s Office of Housing and the non-profit housing developers. In no way is it a “way around” anything.
Is all the “in lieu” fee money being used? Where are the units?
Absolutely – look at the plans for 1950 Mission, 1296 Shotwell, 490 S Van Ness, and the Balboa Park Upper Yard to name a few.
No parking at all? I’m all for transit but that seems a bit odd. There are 2 car rental places within a block, though…
1 block from Central Subway
3 1/2 blocks from BART, Muni Metro
4 blocks from Caltrain
Walkable to massive concentration of jobs
If you wouldn’t support building without off-street parking here, where would you support it? It’ll make the units a little less expensive and self-select for people living the car-free or car-lite life.
Isn’t there also a plan to tear down the building on the northeast side of the street as well and build a 20+ story building? If so, Folsom and Hawthorne is going to be quite the intersection.
A 32-story building, in fact: Planning for 32-Story Tower at Hawthorne and Folsom Proceeds
Remarkable how similar that building’s design is to the one currently going up a few streets down Folsom at Transbay Block 9. Might the fact that the same architect (SOM) is involved be a factor?
This area is indeed definitely changing. It almost seems like the blocks immediately surrounding that crest at 2nd/Folsom should have a name of its own. I suppose geographically it is a part of Rincon Hill, but it has a character all its own. Certainly a leafiness not often encountered in SF.
Maybe “Ballpark Heights” (OUCH!).
> pay a $21.2 million in-lieu fee
Where does all this money go? What does the City use this TAX (oops I mean ‘Fee’) money for? How are they perenially over Budget and bleeding money if they are making millions off single building areas, and TIC conversion and such??
Anyone?
You want to know where the affordable units are? Very easy to find out. Just google San Francisco Planning Department 2015 Housing Inventory and there is a 50 page report with everything you want to know about housing production in the city, including inclusionary units, and 100% affordable projects. No one is “making money” off the affordable units because the income they produce from the low income occupants is less than they cost.
I hope Kraus above is right. Requiring 33% BMR units in new construction is economically untenable and frankly, extortion. The developers don’t pay for it out of their pockets; they pass on the cost to the market rate buyers/renters, who therefore can only be rich. This leaves only the rich and the welfare assisted in each development and continues to force the working class out of SF. This formula spells economic and social disaster for the city. More war on the middle class.
UPDATE: One of Two Folsom Street Projects Positioned to Break Ground