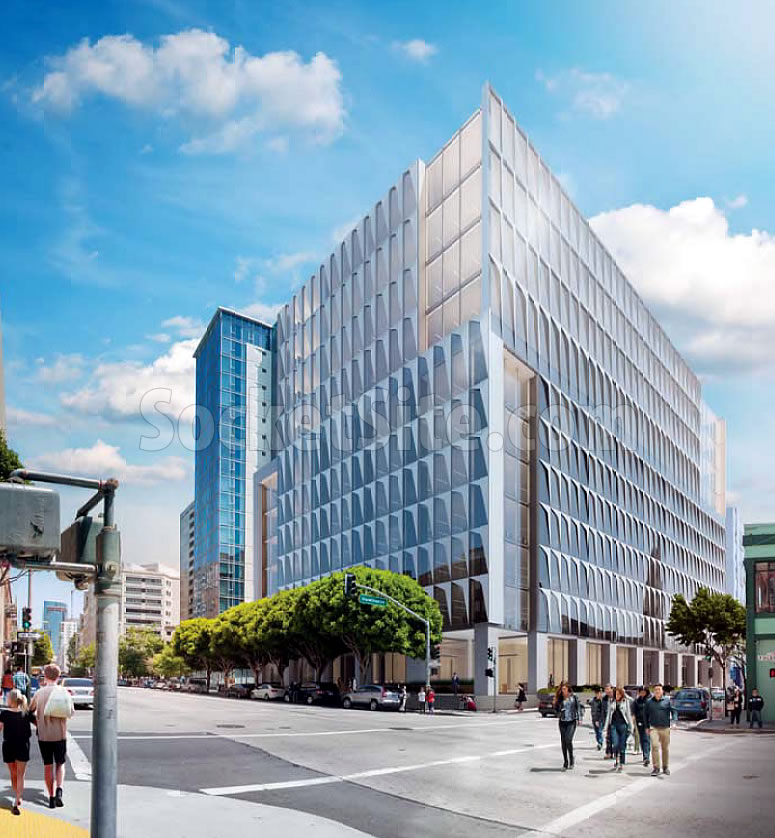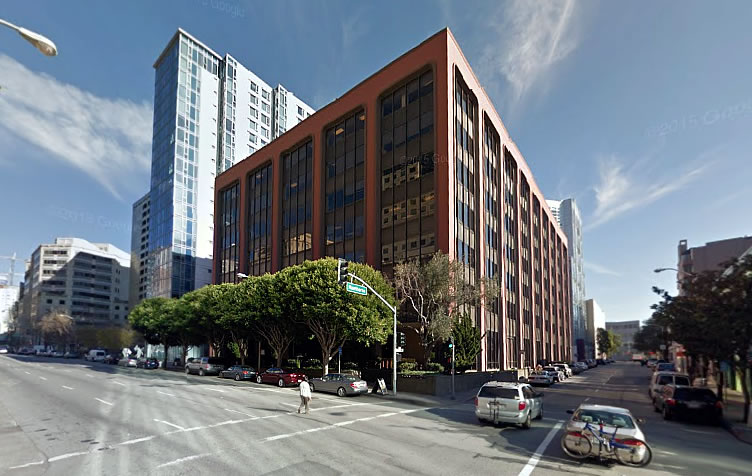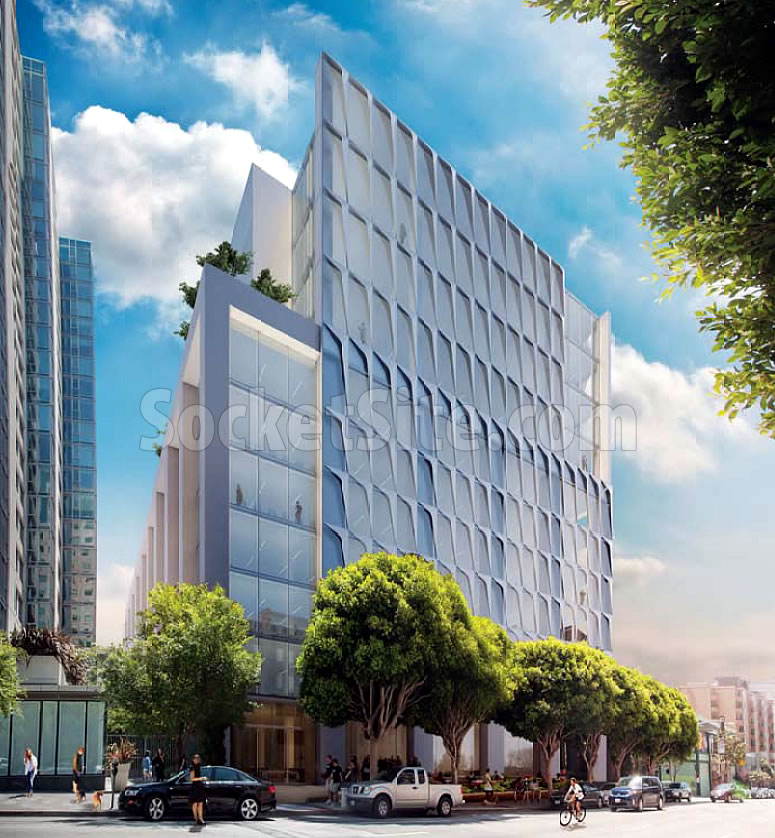The plans to add four stories atop the existing seven-story building at 633 Folsom Street, adjacent to the 200-foot BLU (631 Folsom), have been completely redrawn by Gensler.
And rather than an addition that would “create a seamless design with the existing building and…maintain [the existing building’s] character,” as originally proposed, the new plans call for an all new façade and modernization, “to unify the addition and existing building into one architectural expression.”
The proposed addition would still add 90,000 square feet of office space to the 175,000 square foot building, along with 4,000 square feet of new retail space (for a total of 5,000) and 1,800 square feet of public open space in the form of a terrace along Folsom.
While the Central SoMa site is zoned for development up to 200 feet in height, after the addition, the eleven-story building would only be 160-feet-tall (commercial stories are taller than residential), a height which would allow the project to be completed with relatively minor foundation improvements.
The entire building at 633 Folsom is currently leased to CPMC through 2018, at which point CPMC’s new Cathedral Hill campus should be ready for occupancy. And while construction wouldn’t commence until CPMC moves, if the project is approved in two weeks time, it will result in 90,000 square feet being subtracted from the bank of allowable large office space development in San Francisco which currently totals 444,000 square feet.



It can be very difficult to “create a seamless design” by matching existing materials and finishes. One will be aged and show patina, the other will be new. In past projects I have been involved in it often came down choosing one of the following:
Option 1: Build it to match at project completion, but it won’t match in 10 years.
Option 2: Build it so it doesn’t match at completion, but ages to matching in 10 years.
Exciting project. Nice to see a little backbone rather than tiptoeing with an addition. Now they can really go bananas and morph those eyebrows depending on sun exposure.
I like the original better
Hear hear. The brick legacy of this part of Soma should be retained as much as possible – it provides at least some modicum of different-ness in this city.
Not sure if they’re trying to be funny or ironic, but it’s not clear what’s “unifying” about a façade design that’s randomly broken up into different patterns!
How is painted concrete somehow brick? The original building is not brick.
Well then we must preserve the original faux brick painted concrete!
We must save this part of SOMA’s orange-ish heritage! It’s the only defining feature of our boring city!
Bricks gently float to the ground when jolted loose during a seismic event.
The “brick legacy” of a cheap-looking 1970’s building? The original building is very unattractive, and short of tearing it down and starting over, the new facade is the best improvement.
Anyone who has actually seen the old building would know that it was another example of 70s hideousness. Nothing worth preserving.
An interesting point in the above is the reference to the current office cap with 444,000 square feet of remaining space available for large scale projects – which is defined as 50000K and above.
The day of proposals for new large office projects would seem to be coming to an end in SF for the foreseeable future. Given that proposals for about 8 years worth of future development are already in the pipeline. Waiting for a future year allocation.
Lennar HP, which was trying to get an exemption from Prop M, has 3 million square feet planned. That is a full 3 years plus of the office cap. Add to that several large SOMA office proposals and voila! I am not sure if the million feet or so proposed by the Giants has been approved under the existing cap or will they need to line up with Lennar and half a dozen other projects for a future allocation?
With years worth of the future cap used up by existing unapproved proposals and with the wait for some of these projects 6, 7 or 8 years before they can break ground, will the “beauty contest” feature of Prop. M kick in? Will the developers of these existing proposals tweak their projects to make them something really special in order to get an early allocation of the future allotments?
I’m hoping that the developers will try to fund an initiative to overturn prop M.
Barring that, I’d suspect that many developers will just shift to residential and try to have some parcels rezoned.
I’ll vote 10 times to repeal the cursed M!
Prop O on the November 8 ballot is Lennar exempting The Shipyard from Prop M. Very sensible…we already voted to approve Lennar’s development plan, and when Prop M was passed it was all about downtown. No one even thought job development would be taking place in Hunters Point in our lifetime.
Also, unlikely developers will shift from office to residential, since the passage of Prop C last June. In fact, a number of projects have already changed from residential to hotel. The Progressive Supes are sticking with 25% regardless of the number of housing projects cancelled and the subsequent rise in housing prices. The anticipated economic feasibility study came out and it reportedly says 18% max for apartments and 20% max for condos. Peskin says they won’t even think about adjusting the 25% for a year.
[Editor’s Note: Initiative to Challenge Law Which Limits Development]
And yet the developer of 1270 Mission (apartments) is offering to go 20% if they can build the project to 20 stories instead of the zoned 13 stories. That would suggest the study’s conclusion that 18% is the max for feasibility is wrong.
Apples to oranges. The 18% in the study is for projects that haven’t been granted additional height.
Anyone actually seen this? It is an ugly structure and devoid of historical interest or merit.
But whatever on that, question….. PropM is so overloaded it will be a decade and recession before tihs get built.
Why wasting time on this? Some theory of increasing asset value? Makes no sense.
This is not Central SoMa – that ends at 2nd (this is between 1st and the water).
633 Folsom Street is between 2nd and 3rd.