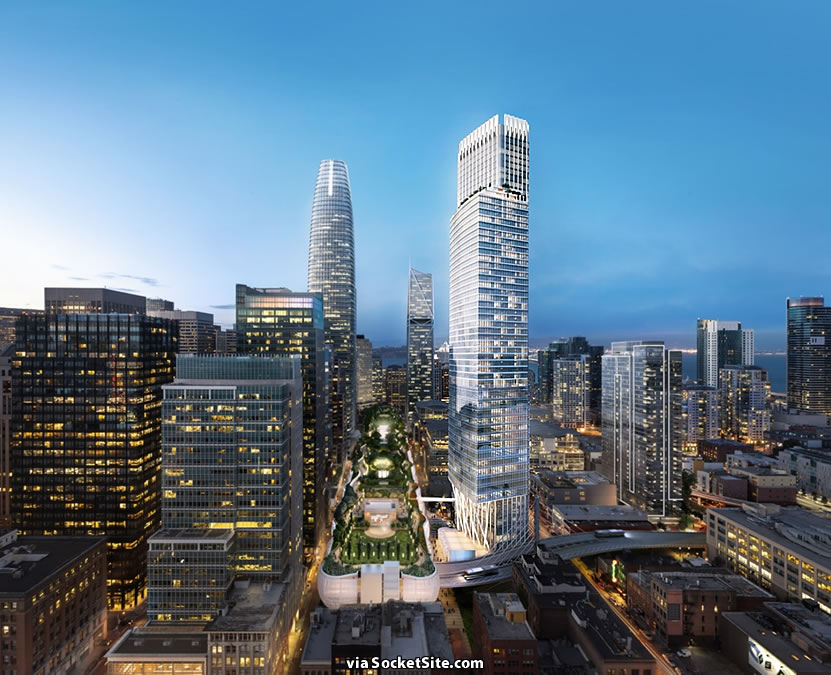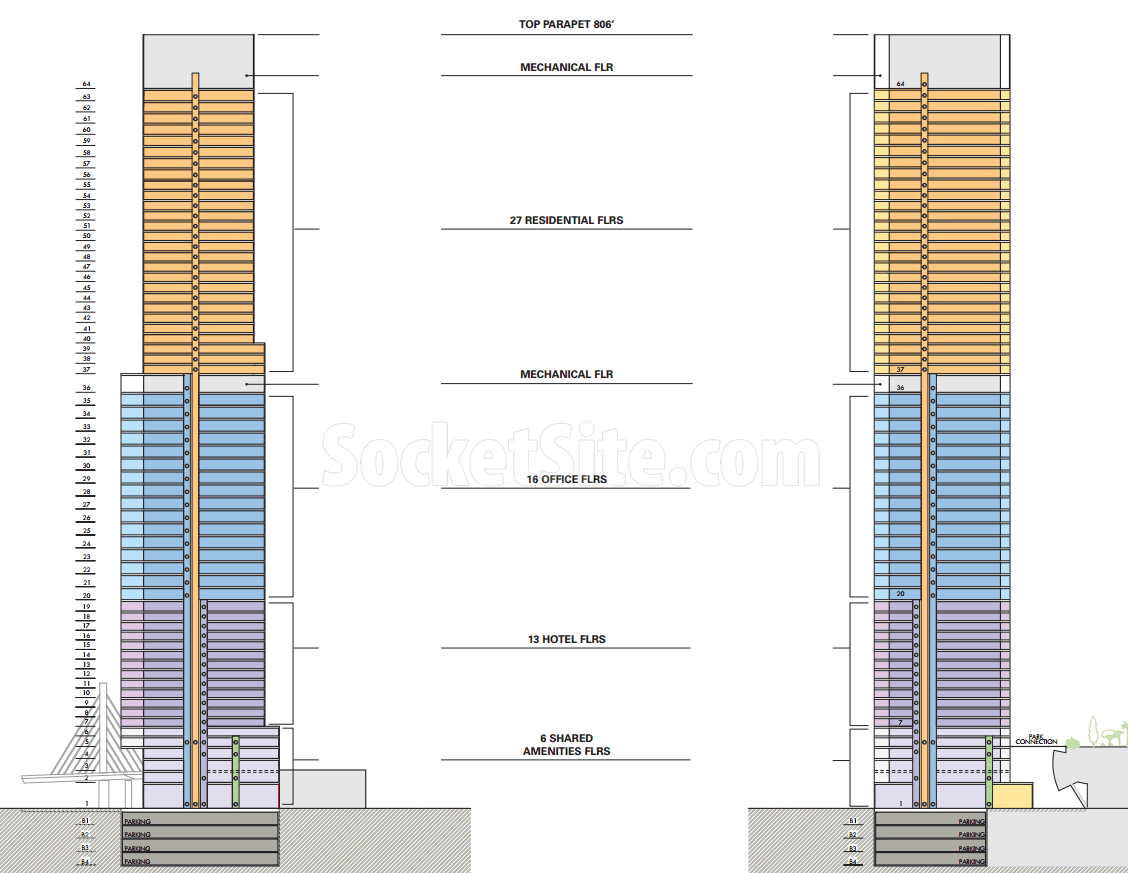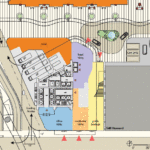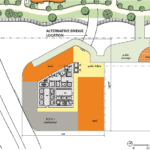While the preliminary designs for what is now proposed to be an 806-foot-tall tower with 64 floors to rise at 550 Howard Street, on Transbay Parcel F, are in the process of being refined by Pelli Clark Pelli and will likely result in a more rounded form, we now have the detailed makeup of what’s proposed to be within the walls of the nearly one million square foot development to share.
As proposed, 200 condos will be spread across the top 27 floors of the Howard Street tower, with 16 floors (287,000 square feet) of office space and a 250-room hotel below:
The plans includes a bit of retail space at the base of the building along Natoma, and the dead-ending of the street, as well as on its fifth floor which will be connected to the 5.4-acre City Park atop the adjacent Transbay Transit Center by way of a pedestrian bridge and a four-story parking garage with 38,000 square feet of space under the tower.
The plans do not, however, include the adjacent Temple parcel at 540 Howard Street which has been a possibility. And yes, at 806 feet, the tower as proposed could become the second tallest residential building in San Francisco, behind the proposed 910-foot tower to rise at 50 First Street and four (4) feet taller than the building rising at 181 Fremont.




Wow now it’s 806 ft? Slightly passing up 181 Fremont. I was under the impression this would be around 700 ft.
Height limits in SF are to the roofline, not the top of the entire structure. Crowns/spires/mechanical boxes are allowed to exceed the height limit, so it makes sense that this building is 806′ in total, on a site that’s zoned for a roof height of 750′.
The horrific mistake and abject irrelevance to today which is Prop M again complicates San Franciscans creating the city they want. I suggest they delete the office component if legally possible.
Especially since the zoned-for-residential parcel at Howard and Beale is currently being excavated for an all-office building.
That one, for some suspiciously obscure reasoning, was flipped from all residential to all commercial office.
[Editor’s Note: Housing Policy Hypocrisy In San Francisco?]
I am not sure what Prop M. has to do with anything? Prop. M limits new office space construction. While I agree it artificially drives up the cost of office space and results in many non-profit and smaller businesses from being priced out of the SF office market, how is it relevant to this development? Aside from the fact, the building has to compete for a Prop. M office space allocation?
PRECISELY!
The only thing I can figure Van Nessident means is that Prop M allows too much office space to be built, or perhaps they’re referencing the ability to bank square-footage into future years. Either way, I totally agree that the allowable amounts of office space are not appropriate for SF at the moment. It seems to me as though a moratorium on all office construction would be worth a study.
Even if you look at this building as a self-contained entity, out of context, it does not provide nearly enough residential space to house the workers it provides desk space for.
“Even if you look at this building as a self-contained entity, out of context, ”
Uh, yeah, that’s why looking at things out of context is a worthless exercise.
No building is a self-contained ecosystem, nor should we expect it to be. So every single family house has to have an office space for one employee attached to it? All buildings are part of a broader regional context. No housing building exists outside the context of the non-residential uses in the region that give it purpose to exist, and vice versa.
That was not my point. I meant that Prop. M. does not seem to be necessarily stopping this proposed development, all though the office component may be switched out for residential, or even more likely hotel space.
Also, I wholly disagree with a moratorium on new office space when office space is already super-expensive and in short supply in SF. As it is, not-for-profits and small businesses, and even many bigger businesses, looking for office space have been priced out of the city. The office space still gets built in the suburbs (and they get the property tax revenue), BUT the workers still want to live in SF (which gets saddled with the burden of a housing shortage, and this is clearly the opposite effect of what Prop. M was supposed to produce. Yet, 30 years of history prove that Prop. M has not lowered the cost of housing in SF or reduce the supposed impacts of office development).
Personally, I would at least double the amount of office space allowed and keep it downtown and in the designated redevelopment areas like the Navy Pier where it belongs. Office development in SF is not why there is a housing shortage in the city. There are plenty of places to build housing the city, and not all high-rise towers but just a moderate increase in density, yet SF throws up all sorts of regulatory obstacles to building new housing and making the cost exorbitant to build new housing, including new “affordable” housing. Yes, there is a large demand to live in SF, but it is not inelastic, which is why we see prices starting to level off and perhaps even come down a bit, but they will never get to the point where they should be (e.g. expensive, but still in reach) until the city starts reducing the regulatory impediments to building new housing. No one is arguing that zoning or public review should be eliminated, but it is telling how other cities manage to have a fair and reasonable development process without making it nearly impossible to building anything. It simply should not take years and hundreds of thousands to even millions of dollars to go through design and environmental review and get a permit issued, but even small developments in SF take years and cost a fortune to go through approval, and they are almost always fought every step of the way. This is a large part of why housing is so very expensive to build, and therefore, buy or rent in SF.
Isn’t this rendering missing the building coming up on First and Mission? I see some activity in the building there now, looks like they might be stripping it out to demolish it.
It’s also missing the two buildings supposed to rise at First and Folsom, one of which is under construction now. Renderings are weirdly selective of the not-yet-constructed buildings they include.
That’s the same “one he’s talking about — the Oceanswide development.
Nope, that’s First between market and mission. I’m talking about the two former freeway parcels at Folsom.
Yes, I missed the reference to “Folsom” in my first reading. Both Blocks 8 & 9 are now under active construction as I recently saw crews beginning to install the perimeter fencing and temporary sidewalks at the site of the former.
Has the office component already gotten in under Prop M? If not, do office projects in the TTC get Prop M priority? Either way, the office component is relatively small and should not be an issue given timeframes. Final approval is probably 2/3 years off.
Those 27 residential floors will have views unrivaled by other units in the city (unless your one of the lucky owners of the 50 units in 181 fremont). There is plenty of demand for luxury, high-floor units.
This is already a pretty tall tower – why not add 100-200 ft to improve the yield of high value condos? Is the zoning of this Parcel F strictly limited to 750 ft + mechanical?
I think it’s zoning. Keep it mind that, in terms of number of stories, this will be the tallest building ever built in SF. No sites are zoned for more height in the future and the Salesforce tower, though taller feet-wise, will only 61 stories. Or is it 60?
“Ever” is a pretty strong word. There’s a lot of time left, generally speaking.
I’ll qualify it – in our lifetimes.
That’s incorrect. While currently designed with 60 floors, the Oceanwide tower at 50 First Street will rise to a height of 910-feet as proposed, making it the second tallest building in San Francisco, the tallest residential tower, and relegating 181 Fremont to the third tallest residential building (by four feet) if the plans above are approved and built as proposed.
I am talking about number of stories. I don’t believe, from what I’ve read, that Oceanside will be 64 stories. Again, the tallest building in terms of number of stories – not number of feet-height – seems like it will be the TTC F parcel structure.
That is absurd. Who measures the height of a building by the number of floors it has over the actual height??
elevators
I don’t even want to know how much the fancy suspension bridge is costing the city, but any architectural vlaue of this thing is going to be completely wasted as it will be surrounded by super tall building hiding the otherwise kinda cool feature. They could have just built a normal bridge over Howard for a fraction of the cost.
It’s designed that way because there’s no where to put the supports otherwise that wouldn’t block lanes of the roads around them.
It’s a cable-stayed bridge, not a suspension bridge.
The point is that this is unnecessary. A bridge this short surely doesn’t need supports.
On the other hand, I walked underneath it yesterday and it looks pretty cool.
What the heck does that mean? All bridges need support. Where did you get your engineering degree?
I think (s)he means intermediate support(s): one – or even two hundred – feet is well w/i the capabilities of a beam bridge.
Not that it’s a problem. Like I said above, it looks cool from ground level. I also think it would be cool to paint it Golden Gate orange. That colour is iconic for the city
Uhhh, I received my engineering degree from one of the top engineering schools in the world. I’d be happy to go on at length about the difference between suspension and cable stayed bridges, etc. Emanon, what do you know about bridges?
Notcom is correct about my actual point. This cable stayed support is entirely unnecessary. It could be a beam bridge, it could be an internal truss structure, the support could be below the bridge. There are many ways of doing this.
Why not name the school? ))
I believe this bridge will go over the underground train approach, and the structural supports of the bridge can’t be distributed too widely over the roof of the tunnel. Anyway, that’s my assumption, since that’s also why there’s a park planned for the surrounding lot rather than a building. Anyway, it’s not necessarily the bridge itself that requires a single support tower, but the whole site.
The city needs an extra $24m to fund the sky park. They should let Pelli build a 900 ft tower here in exchange for the money needed to complete the park.
The transit center and park will be open before this project even breaks ground.
Drilled down to bedrock, I assume.
Ha! Not that I’m in the market for a condo in a skyscraper, but if I was that would be my first question.
We will probably live to see the day that Colma is dug up and its “residents” are moved to new urbanist vertical sprawl mausoleum towers. Location-wise I’m betting… Colma. Its a zoning thing. Meanwhile when the last human leaves SF please turn the lights out.
Still peeved about the Lone Mountain cemetery eviction, eh?
You buy a cemetery plot to place your physical remains (what’s left after the mortician removes your innards) for eternity. Then the ground becomes more economically viable for less eternal purposes and you’re moved with the blessings of clergy/holy men. I’m going with cremation.
I imagine the Romans (or any other ancient civilization) buried thousands of years ago few the same way. The world is for the living, not the dead. No one should have a lock on anything for all of eternity. Once you pass out if this world, you cease to care what happens in it. Let the dead have the afterlife, whatever that may be. Leave this reality to people who still have a pulse.
Sorry that you only have a short time on this earth Dave. Don’t be surprised that in the next cycle, there will be a Super Tall in the plans.
I think the area around Van Ness and Market will see some super-talls. Maybe in a few decades we’ll see towers sprout up in the Tenderloin too (only a matter of time until they clean it up).
Maybe, but I think the Tenderloin is pretty interesting as it is, with all the small-lot midrises. Seems unlikely that it would be possible (or economical) to assemble enough lots to make a skyscraper happen (even setting aside political problems).
I understand the residntial on the highest floors, but why put the office above the hotel? Don’t hotel guests value a view (and aren’t they willing to pay for it)? Do we think the law clerks toiling away for 18 hour days are going to be looking out the windows much?
That’s a pretty good observation. The hotel floors would be adjacent the condominium floors and conversion would be simplified – market forces willing. On the other hand, those offices are intended for upper level management types who do look out of their windows.
the minions sit in windowless offices or cubicles but the bosses need windowed offices for status and companies will pay for it. I am sure your observation was considered and office space with views is more valuable
My wife ended up with an office with quite a view very near to here in a move and it set off a lot of passive aggressive behavior from higher executives, especially other women. It literally had nothing to do with what they had but rather what my wife got
Delusional. Already a condo glut, and we’re in a world wide recession, China in a bubble, and not sucking up the world’s commodities, rail transport already down 20% in the US, with 20 Trillion dollars of unregulated derivatives floating around, and Deutsche Bank could be the black swan. Unfortunately, the people will pick up the tab for all unfinished projects as in the past, and more austerity will come, to back up the financial sector.
Big thanks to all that cashed in, in the past 7 years, with such hot money fueling another bubble. ZIRP and QE.
San Francisco would have to build another 50,000 units of housing in the next 4 years for supply to meet demand. Given that we’re building a couple hundred units a year at most, we’re a long way from being in a ‘condo glut’. Also, these units will be unique and valuable given that they’ll be 500 ft in the sky. There’s always demand for high-rise condos. You’ll see the 50 units at 181 fremont sell out within days.
[Editor’s Note: The sales office for 181 Fremont opened in May (and the 67 units have yet to sell out).
And in terms of the demand curve for new construction in the city, the pace of sales has dropped 34 percent in 2016 despite an increase in supply, driving pricing down over the past year.]
I am not sure if your comment means much except to prove up that demand for either residential or office space in SF is not completely inelastic. Gee, yes, we all get that there is some limit to what people will pay to live or work in SF. But, all that proves is the market is finally reaching the limit of the of the astronomical prices buyers will tolerate, it does not mean that people or business would not want to get into the SF market at slightly more reasonable prices.
I don’t know if the pace of sales at 181 is meeting expectations or not. If not, I’d say the proximity to the Millennium may be a factor.
Love how the loading dock faces what will be a public park/open space in the future. Almost as bad as Hotel Vitale’s relationship to the Embarcadero!
UPDATE: Refined Designs and Feedback for the Fourth Tallest Tower in S.F.