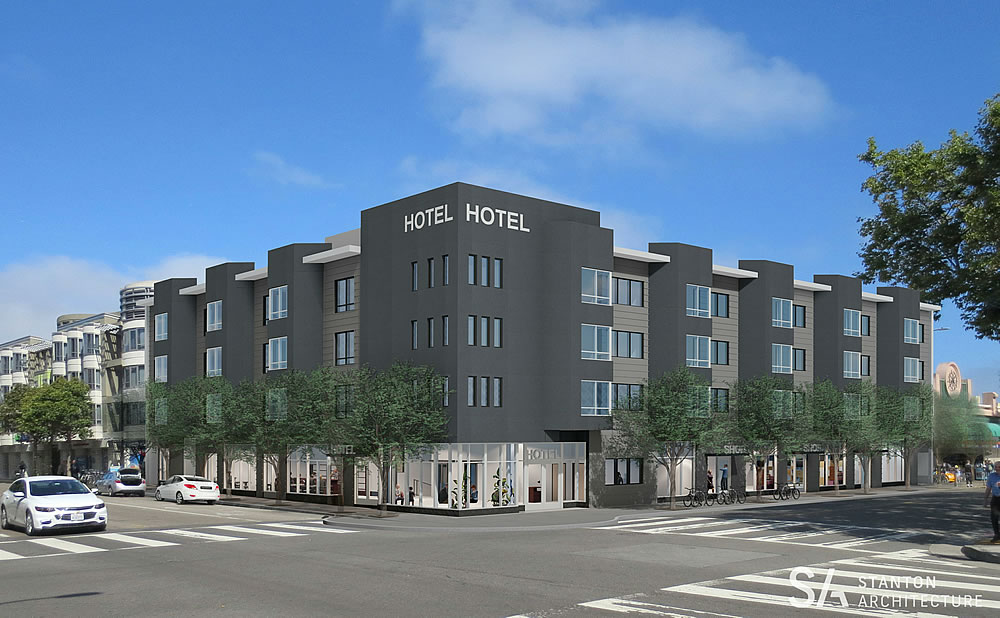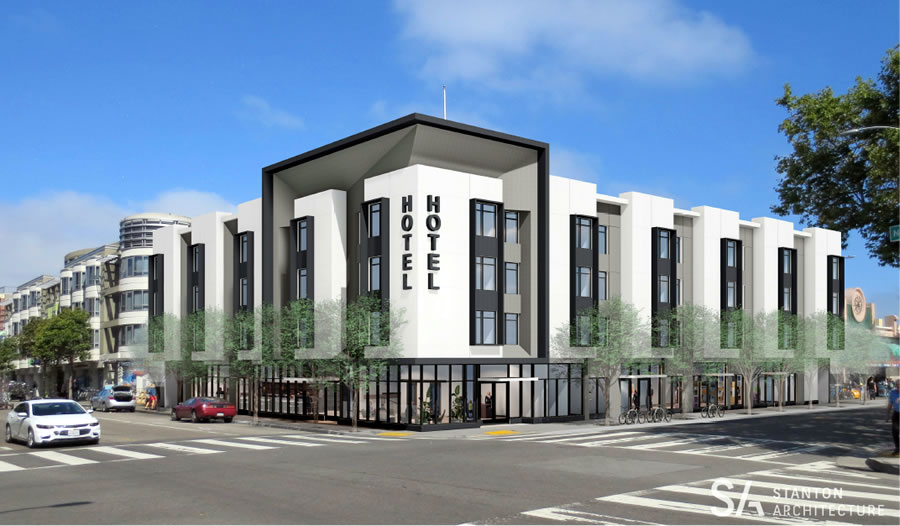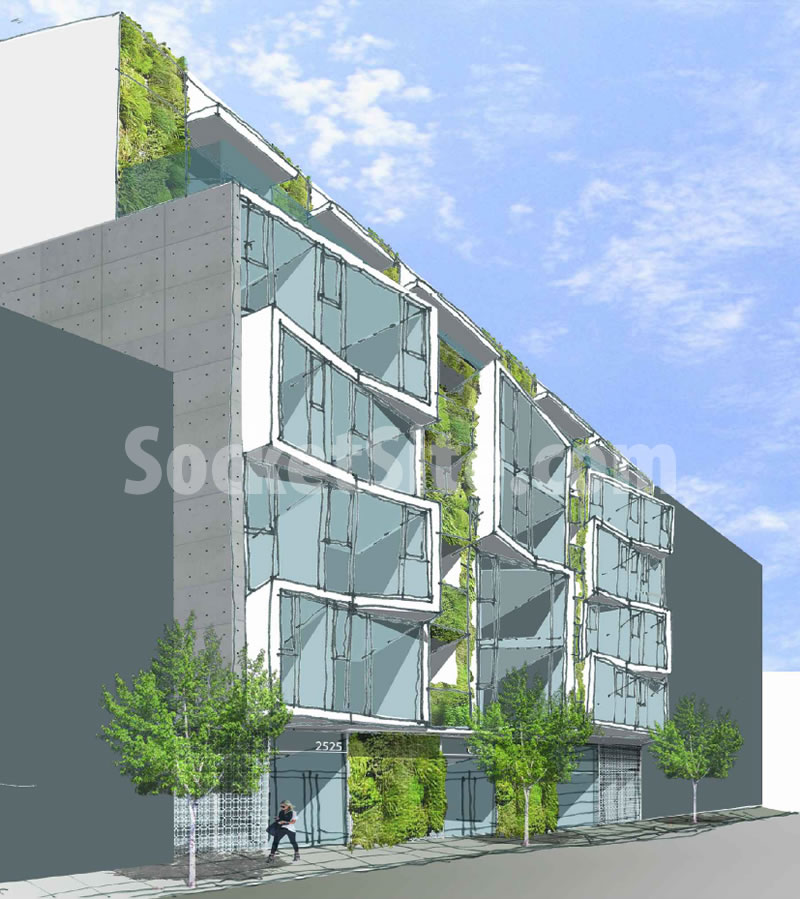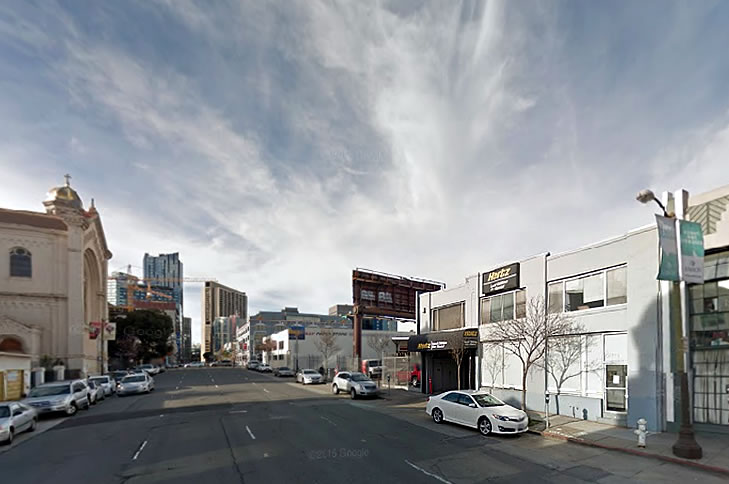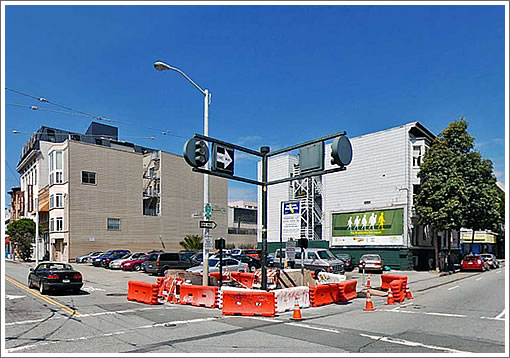Further Muted Plans for New Wharf Hotel Closer to Reality, But…
As we outlined back in March of 2020: Having faced some pushback from the City’s Planning Department with respect to their proposed approach, as originally rendered above, the plans for…
