As we outlined last year, the two-level, 2,215-square-foot Mission District condo at 859 Alabama Street, which “epitomizes sophisticated San Francisco city living and offers a rare opportunity to own an architecturally significant home,” which had somehow appreciated from 2014 to 2017, despite it having been “used” and the “short-term hold,” returned to the market listed for less than 4 percent more than its 2017 price but failed to sell.
Purchased for $1.6 million in November of 2012, the modern three-bedroom condo at 857 Alabama Street, the unit below 859 Alabama Street, resold for $2.15 million in February of 2015, once again, despite the “short-term hold” and the unit having been “used.”
Boasting 2,050 square feet of space, with three en-suite bedrooms; an open concept great room; high-end finishes; a large private deck; a huge private backyard; and deeded garage parking for one car, 857 Alabama Street returned to the market priced at $2.295 million last month, a sale at which would have represented net appreciation of just 6.7 percent since the first quarter of 2015 on an apples-to-apples basis.
If you think you know the market for modern units in the Mission, now’s another chance to tell. Keep in mind that the widely misrepresented Case-Shiller index for condo values in “San Francisco” is “still up 35 percent!” from February of 2015 while the “asking price” for 857 Alabama was just reduced to $2.15 million, a sale at which would now represent net appreciation of 0.0 percent over the same period of time for “[o]ne of the premier modern luxury homes in the heart of the vibrant Mission!”
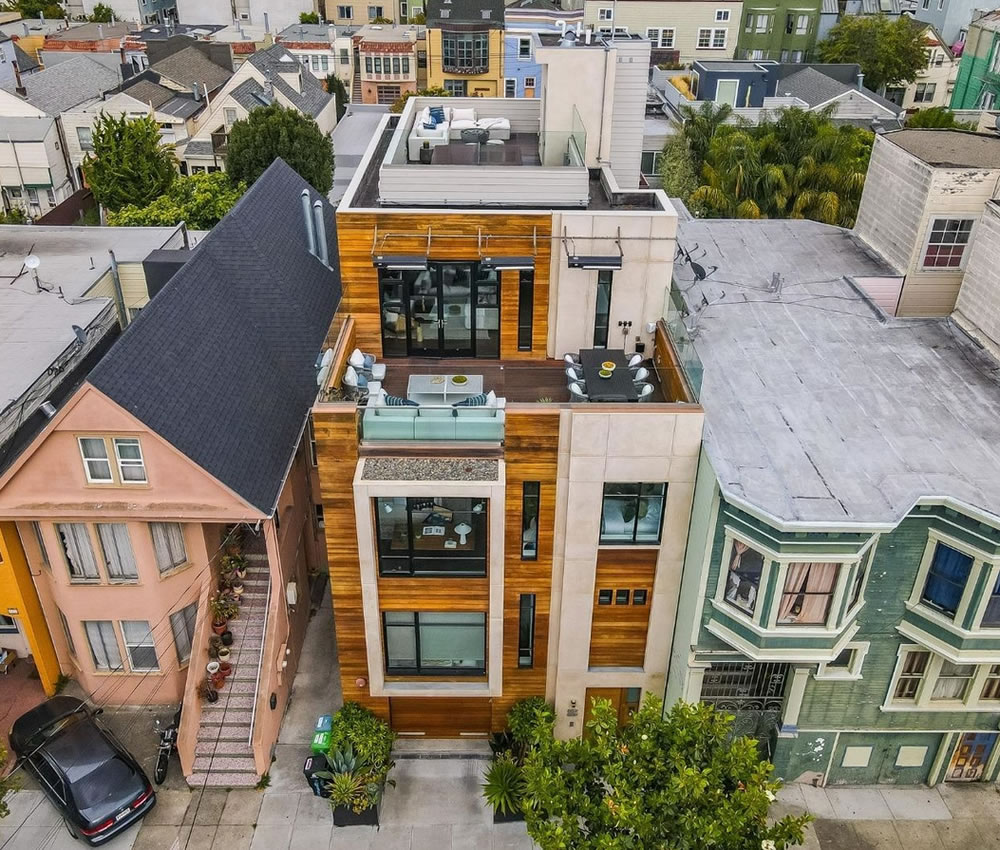
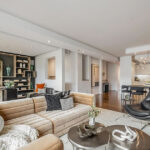
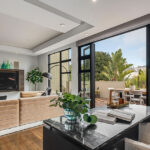
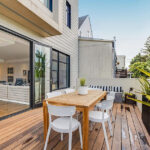
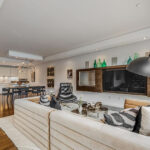
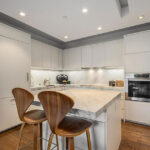
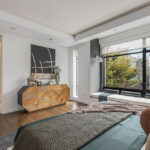
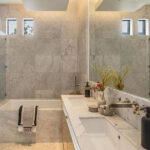

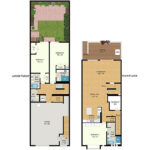
That style really fits in great in between those [other two homes]. Doesn’t stick out at all, not one bit. Just needs a Saitowitz refresh to make it perfect.
You’re right, it looks much better than those dumps and really sticks out.
Wait 20 years and see how the style of that new home holds up…
Considering the private yard and deck, which is not included in the square footage of course, it would be pretty sobering to see this go for less than $1,100/foot.
$1.99M
Is it ever possible to remodel a Victorian by adding another story and peaked roof? Into the classic Victorian style like the house on the left? It seems like the city always requires a street-facing deck (which seems pretty useless since it’s not facing the more private backyard) to reduce the vertical mass of the top story.
Maybe not useless, but less private than a rear-facing deck.
yes, i added a floor with the deck on the back (yard facing). The frontside had to remain a peak roof for the 1st 10 feet.
It was an awful process that took 2 years to get all the permits, but glad i did it.
Per the Residential Design “Guidelines” a vertical addition is “recommended” to be set back 15 feet from the front, so on remodels you tend to see original facades and roofs with a box out after 15′. If the original house had a flat roof you end up with a front deck, and even that purpose is not guaranteed if you have to go in front of the Planning Commission — after all, it might not be “compatible with the neighborhood character.”
948 Hampshire is the most extreme example of this that I know of. The “neighborhood character” jury must have been on vacation that week.
Its over-improvement for location. But pre-pandemic thats where the kewl kids wanted to be.
Wow! Thanks for sharing that link.
I don’t know why monied folks, or people such as “commenter” (above) who sneer at the concept of “neighborhood character”, don’t just build or remodel a home in a neighborhood like Soma, South Beach or Rincon Hill where there are other existing modern homes if they want to build a modern home so badly.
As far as the above condo building at 857/859 Alabama St.…”One of the premier modern luxury homes” in the Mission? Okay, I guess we can take the listing agent’s word. “Epitomizing sophisticated San Francisco city living”? Sure, if you accept a certain definition of “sophisticated”.
But I don’t think this is an architecturally significant home. Looks like something we’ve seen before around here. Compare the above to the (renderings of plans for a) modern four-level, six-bedroom building at 3537 23rd St. or the Bernal Heights home at 175 Brewster St. or 4326 Cesar Chavez St.. It’s a style I call generic contemporary.
Given that 859 Alabama Street was an uninhabitable boarded-up carriage house in 2009, what should have been done with the property if a modern house is inappropriate for this neighborhood? To the studs resto of the garage for a period-appropriate motor car? Tear it down and build a Victorian facsimile with drywall and the finest Marvin double-hungs?
Oh Snap!
I didn’t know that 859 Alabama St. was a boarded-up carriage house in 2009. Was it previously lot-split from an neighboring building that had a detached garage? Either way, I’m sure the developer who transformed it into a two unit condo building made a killing on the initial sale.
There was no binary choice between a restoration of the garage and building a “Victorian facsimile with drywall and the finest Marvin double-hungs”. There are all kinds of skilled craftsmen in this town who could have helped the then-owner build a neighborhood-appropriate home and have the completed result be energy-efficient without using modern windows, et. al. and that’s what I would have done. But I am not a flipper attempting to wring every last buck out of a property so I can take my “winnings” and move out of the area with it.
> Was it previously lot-split from an neighboring building that had a detached garage?
1919 map says… “shed”.
Do you have examples of “neighborhood-appropriate” new construction homes (let’s say post 2010) in the area?
I love this neighborhood and the place looks nice, but who is going to buy a $2M condo in the Mission anymore? The market for these places was always limited to nouveau riche tech bros and families with young kids who didn’t mind some urban grit and were banking on SFUSD improving. Both of those groups are much smaller now. This’ll wind up getting dropped even further.
families with young kids who didn’t mind some urban grit and were banking on SFUSD improving
Guess they got an education after all.
UPDATE: A Significant “Over Asking” Sale in the Mission