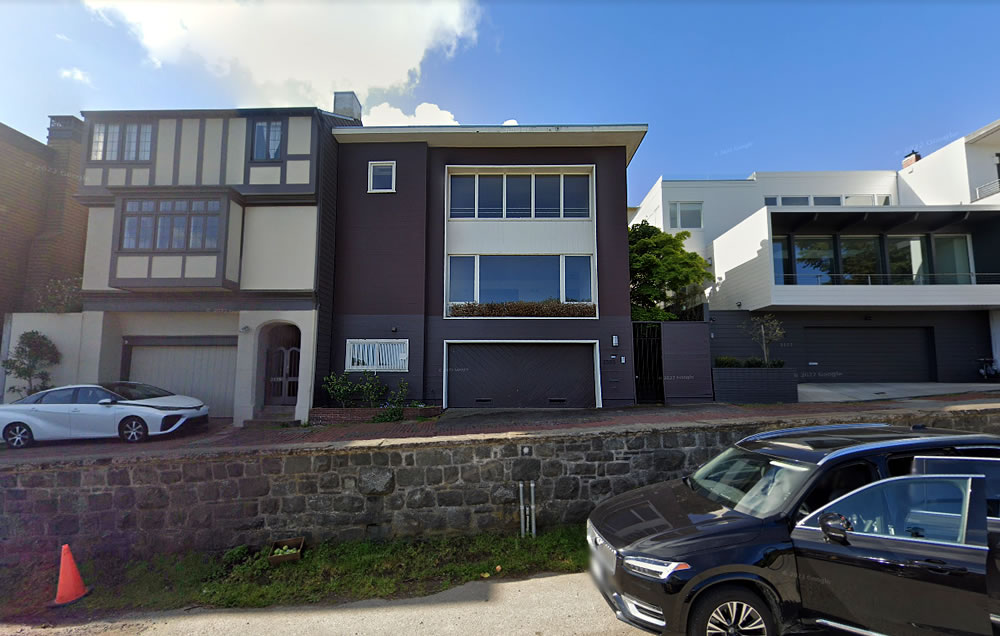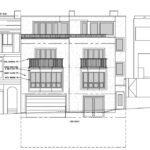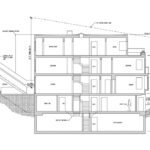The “wonderful mid-century home” at 3555 Pacific Avenue, which is “located right on the Presidio Wall in a gorgeous garden setting” and currently measures close to 4,000 square feet, with four bedrooms, a remodeled interior and a 600-square-foot, two-car garage, hit the market listed for $7.5 million in May of 2020 and sold to a local venture capitalist for $7.35 million that July.
Plans to raze 3555 Pacific Avenue have since been drafted and formally proposed. And if approved, an 8,785-square-foot, five-bedroom home designed by Walker & Woody Architects will rise on the Presidio Heights site, including a 1,500-square-foot garage with an interior turntable and a conditioned 1,600-square-foot subbasement below the garage for “storage,” along with a newly terraced back yard and third/fourth floor with a north facing roof deck, oversized bedroom suite with a 200 square foot closet, and panoramic views.





Someone must really love that location.
In fairness, it is a great location.
SF Planning should approve these kinds of projects nearly every time. With commercial office space in trouble, juicing residential property taxes has never been more important for city coffers. Keeping high net worth individuals local is a smart idea, so they can start new businesses, invest in startups, and spend like there’s no tomorrow on local services, including over-the-top construction projects like this. It’s already a single family home for a rich person, no reason not to make it even more so.
So keep the smack flowing ‘cuz withdrawl is a bitch…huh?
Well, I won’t argue the politics – this is (supposed to be) a real estate site, after all – but it seems like every time I see some picture that gladdens my heart, I scroll and “teardown” stabs my eyes; it’s some consolation the replacement doesn’t seem so bad…yet, anyway
Trickle down, trickle down, yeah. We’ve watched that not happen since 1980.
I’m so old that I can remember when families lived in those houses. Now everything must be a trophy.
As an Architect, I despise when homes such as this are torn down. There is nothing wrong with this home and it can be added onto and expanded, even a basement and garage. I have done so myself and it would go a long way towards preserving the character of the neighborhood. This appears to be a William Wurster designed home if I were to guess.
Built in 1949/50, the home was actually designed by Hertzka & Knowles, with a 60-square-foot addition to the breakfast room completed in 1958 and a number of permitted interior remodeling projects, including to the kitchen, bathrooms and main bedroom suite, since.
From the City’s Historic Resource Assessment (HRA) for the home:
And as such, “this building would not meet the definition of a ‘historic resource.’”
Wait wait, so the city…excuse me: the City…spent precious tax dollars just to document that the building wasn’t something? This needs to be stopped: much better to let stuff be torn down and then if it ends up being important say “well, OK, but who knew…how could anyone be expected to know that??”
It’s an absurd waste of money.
Once again, “Per the material submitted [by the project sponsor’s Historic Resource consultant]…” (i.e., a Historic Resource Evaluation Report for the property which would have been funded by the project sponsor and prepared by a consultant selected by said sponsor, not the city).
Point noted.
Of course it was still a cost, and while we can move it from the public to a private ledger, we can add it to all those government regs that make housing is SF unaffordable: why w/o this the new house would only cost $XXM (instead of $XX.05M)
Are you opposing historic preservation? And, “precious tax dollars?” Yes, every public dollar should be spent wisely, but with a city that has $6.3 billion to spend during the 2022 – 2023 fiscal year, up from $6.1 billion the previous year, the city can afford to research what are primarily city records. Do you really think it takes that much money using salaried staff to look up the construction history of a house?
In any event, this is what the law requires, and while I think San Francisco does many silly things, in this case, I have no argument with following the process. It seems like a pretty standard review of potential historic resource, and one that many other cities follow in a similar process.
No I was being facetious (Well trying anyway: the lack of sarcasm font and the extremes that some POV’s on SS go to make it hard at times to express that)
Sure it’s a waste of money. But we love our process in San Francisco, and lots of process means lots of city spending.
It’s a bigger version of a multitude of houses in Daly City.
Which partner at Accel bought this house? Do we know?
The larger point I think most of us are making is regardless whether this is an historic home, it does not deserve to be demolished.
Homeowners and too many lazy Architects say it is easier to build new than remodel. While this is true, I would refuse to do so here if offered the opportunity. Same type of reckless demolitions are occurring on the Peninsula with beautiful homes from the 1930’s being torn down and nondescript houses with all the “amenities” being built. The cities here rely on their historic guidelines and policies that have no teeth to allow this.
I am 100% for homeowner’s rights to build what they want within the established guidelines, but having sympathy and taste for Architecture and money do not always go together.
>I am 100% for homeowner’s rights to build what they want within the established guidelines, but having sympathy and taste for Architecture and money do not always go together.
Peninsula Bob expresses this well. It is a lovely home (just reviewed the pics from the last sale), and it is a shame the new owner lacks the imagination to tastefully remodel rather than replace.
The home is an inanimate object. It does not deserve to be torn down no more than it deserves to stay standing. In this case, it’s not particularly attractive or notable. It’s just a building.
Unnecessary demolition is also very wasteful and carbon intensive. The city would be well served to provide guidelines/ incentives to encourage renovations/adaptive reuse pursuant to its sustainability goals.
The 1600 SF below ground basement sounds very much like what is going on in London.
As noted in the guardian, could this have potential to destablize adjacent properties?
Not understanding the fuss. The original is a box without character, and the proposed new construction/design is a box without character.
“The larger point I think most of us are making is regardless whether this is an historic home, it does not deserve to be demolished.”
Totally disagree. It should be up to the homeowner to demolish, improve, etc., so long as it meets safety/residential requirements.
Doesn’t seem like a great return on the dollar or good use of resources unless you live in the new house for a long time, and it’s really your forever home. Otherwise, it could become a wasteful debacle, like the 2006 Washington Penthouse recently profiled, which I hope doesn’t get remodeled yet again if it sells. Just saw the old listing’s photos – some nice materials in there that i hope they recycle. Wondering if it has redwood framing, 1949 (postwar) is a bit late for that no?
My observation is that a majority of people who put 8 figures into a residential property really don’t care about ROI.
All the redwood you want is for sale at any local lumberyard. It’s not scarce.
The redwood available at your local lumberyard is not anywhere near the quality of the old growth redwood used back in the day. That is not available in any quantity at any price these days.
In what respect? For holding up buildings? What do you think can be done with old growth redwood that can’t be done with sustainable redwood?
Redwood hasn’t been used for framing houses in over a century. The framing for this house would be Douglas Fir – the standard in 1950 as it is today. The siding, however, is very likely Redwood (old growth clear heart) which was typical in that era, particularly houses of the “Second Bay Tradition” designation.
Doelger was framing houses in redwood right up to the war. I’ve been in these houses built in the 20’s and 30’s of old-growth redwood and the framing and sheathing (from the inside at least) look absolutely pristine, like they were built yesterday. I was impressed.
Haven’t worked with and not knocking sustainable redwood, just hoping the old-growth stuff gets recycled. It’s good stuff; maybe there’s a second hand market?
Anyway, I’m sure whoever who can afford this house can afford to redo the whole thing in heartwood from the Amazon and skins from naturally-deceased panda bears.
@jenofla – I walk by the rebuild on Lyon Street that overlooks the Palace of Fine Arts – during the teardown of the old home I asked the supervisor on site what was going to happen to all the old wood from the home and he told me trying to reuse/recycle it just wasn’t worth the cost.
@Fishchum Ah, sad to hear. So hundreds-year-old trees are cut down so they can serve as framing for, what, 70 yrs before they are thrown away not because they aren’t still good, but because someone wants a bigger bathroom footprint. There really should be a recycle/reuse/some sort of cost to disposal. Anyway, it would be ironic if the new house was, say, Net-Zero.
I didn’t know Doelger had a documentary until I was trying to see the latest he used redwood…and watching it, apparently Westlake in Daly City, built in the 1950’s, is also framed in redwood. That’s ironic since I think those were the houses that the “ticky tacky” song made fun of.
Jenofla: Is the documentary on Doelger called “Little Boxes”? If so, where did you find it? Amazon says the documentary is unavailable in my area (which is San Francisco).
@Condominium It’s actually on Youtube! For free. Just run a search for Little Boxes and Doelger.
My first house in SF was a large 1942 builder house that was fully framed in redwood.
Nobody states the obvious which is the older existing house looks far better than the new proposed facade. the architect of the new proposal needs to go back to the drawing boards.
I’ll state the obvious: the existing house is ugly.
Ugly is subjective.
But SF is looking more and more like LA with every tear down and rebuild.
It is, but that applies also to AG’s comment.
I’d say non-descript. The replacement ain’t no beaut either. What I can’t fathom is why anyone would want the lower ceilings resulting from squeezing in another floor.
With all the reguations and requirements, it is amazing that the City does not consider the environmental impact of tearing down a perfectly liveable 4,000 square foot house.
Why do you put quotes around “storage” in your reference to the subbasement? Do you think it is going to be used for illegal living quarters, like an eat-in wine cellar or au-pair unit?