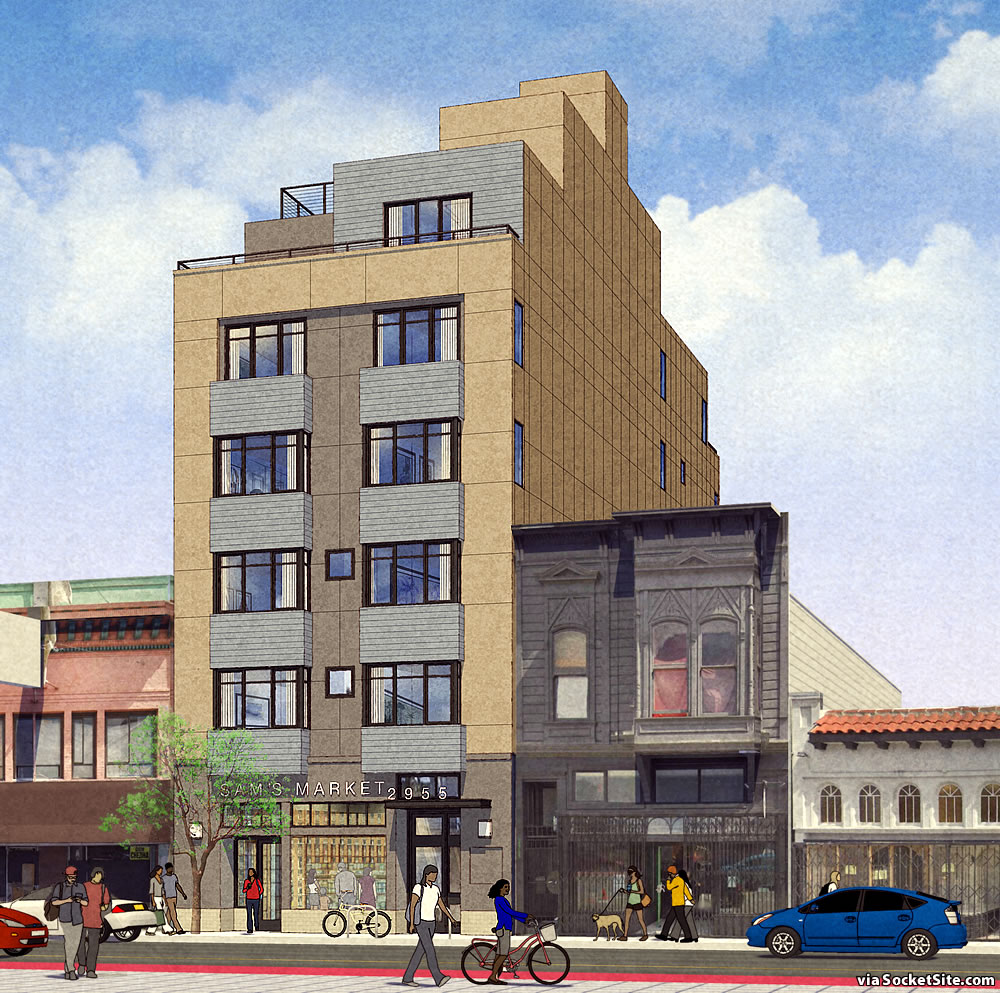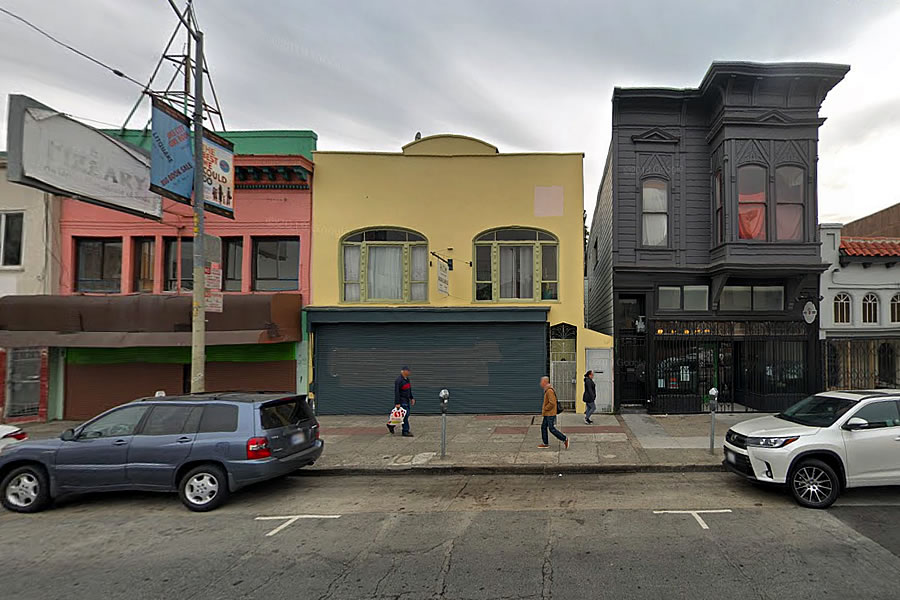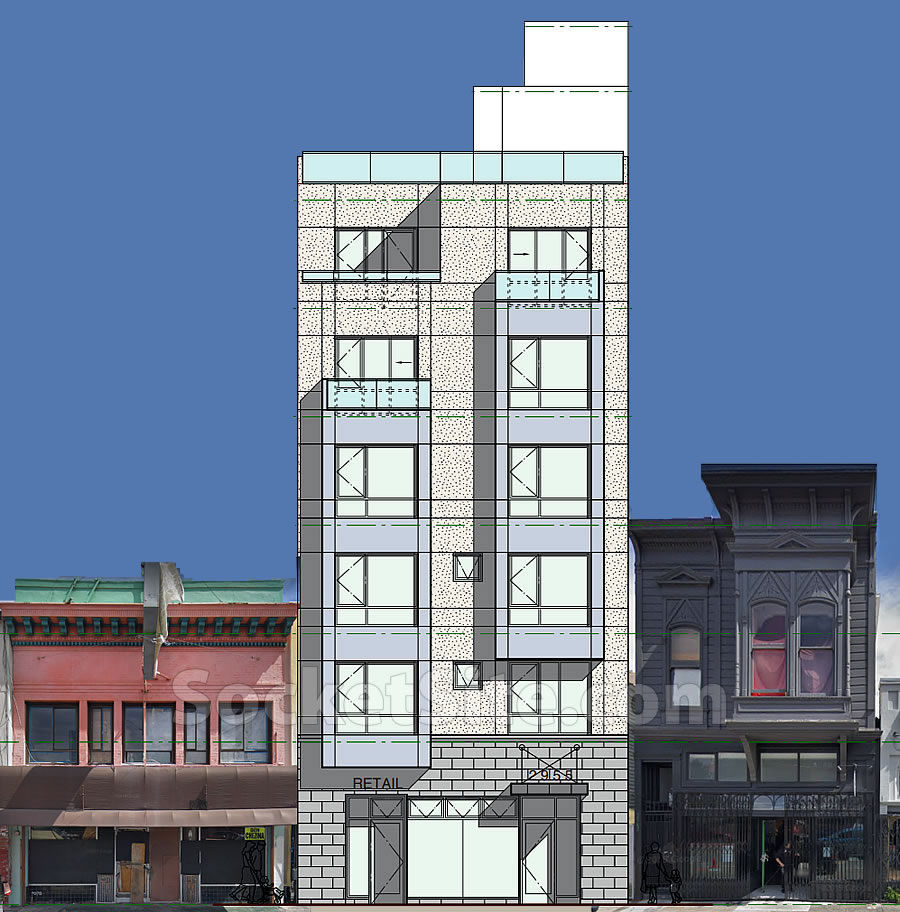As we first outlined back in 2019, plans for a new six-story building to rise up to 65 feet in height at 2955 Mission Street were in the works.
As designed, since refined and newly rendered by Sternberg Benjamin Architects below, the proposed development would now yield 18 condos (which is up from 13 as originally envisioned) over 1,020 square feet of ground floor retail space (which is down from 2,655 square feet) and the building’s 3-car garage, which was to be accessed by way of Lilac Street, has been dropped from the plans.
While the Planning Commission hearing for the project has been pushed back a couple of weeks to April 28, the project is slated to be approved and building permits for the project have been requested and triaged. And while rendered with a market in the ground floor space, a tenant has yet to be secured. We’ll keep you posted and plugged-in.



We all know the the anti-housing groups MENA and Calle 24 hate large amounts of glass, as it’s a sign of wealth and privilege. Nicely done by Sternberg Benjamin to dodge that bullet.
I wonder where they stand on included parking. I could see it going either way. Is it “There should be more parking, because otherwise they will be taking our street parking spots!” or “Cars are a sign of wealth and privilege, not in character with the neighborhood. No parking!”?
A cynical view of the anti-housing groups is they aren’t against anything specifically, not even housing. But they see the deep pockets of housing developers as an opportunity and will raise any objection that pertains to the project as their first play in the negotiation.
There were objections to a multi unit building at Mission and 15th (Under construction as this is being written) due to the ‘Large expanses of Glass’ which did not fit in with the other ‘Lower income residents’ of the area (I’m quoting text from the planning commission)
It was a real eye opener for me to learn that ‘Lower Income People’ don’t like large expanses of glass or sunlit living spaces. The small mindedness of all of this is mind numbing. Sad
Build it!
I think I understand why there are few south facing windows, but as a result this building is gonna look real ugly when viewed from Bernal Heights or driving by on Cesar Chavez.
Just means they need to build additional buildings.
Well, God forbid that should happen. *rolls eyes*
A couple things I am curious about:
The rendering shows some lot-line windows, which I didn’t think were allowed. Are they? And aren’t light wells required? What happens when the property next door is demolished and they want to similarly build up? With no light wells and the lot-line windows blocked, those are gonna be some dark units…
Someone correct me if I’m wrong but I believe lot-line windows are now allowed if accompanied by a fire suppression system. But agree on your second point—unless that house next door is a declared a landmark it’s only a matter of time before they’re blocked. I wonder why not lightwells?
When the Linea Condominiums (8 Buchanan) was built the developer bought the air rights above The Mint Karaoke Lounge (1942 Market). Parts of the Linea building extend over the property line into the air space above the adjacent structure. This air space purchase prevents blocking the views from the condos.
A Spanish hair salon in 2009, “Cybermania” copy shop (w/ Spanish text) in 2011, “Mission Critter” (some sort of boutique-y pet store), until 2017… and then it’s just boarded up. A little tour through the changing economy of the Mission, I suppose.
the neighboring space (2949 mission) went something like bodega–>”The Fizzary” (hipster soda shop)–>boarded up–>illegal gambling den and source of many neighborhood complaints–>boarded up–>”El Furniture Outlet”–>print shop.
What is a “Spanish hair salon”?
Wow that is a homely structure. Why no effort to step back at the height of neighboring buildings?
I mean… how long are those neighboring buildings going to be around?
Why on earth would anyone want to build a structure like this in this particular location? So out of character with the neighborhood architecture, look and feel, something that architects should strive for.
Original building is ugly. Replacement building is ugly x 10. Agreed. Why not just design a decent building suitable for a nice city? Eyesore. Build it crowd doesn’t care.
UPDATE: Mission District Infill Development Slated to Be Entitled