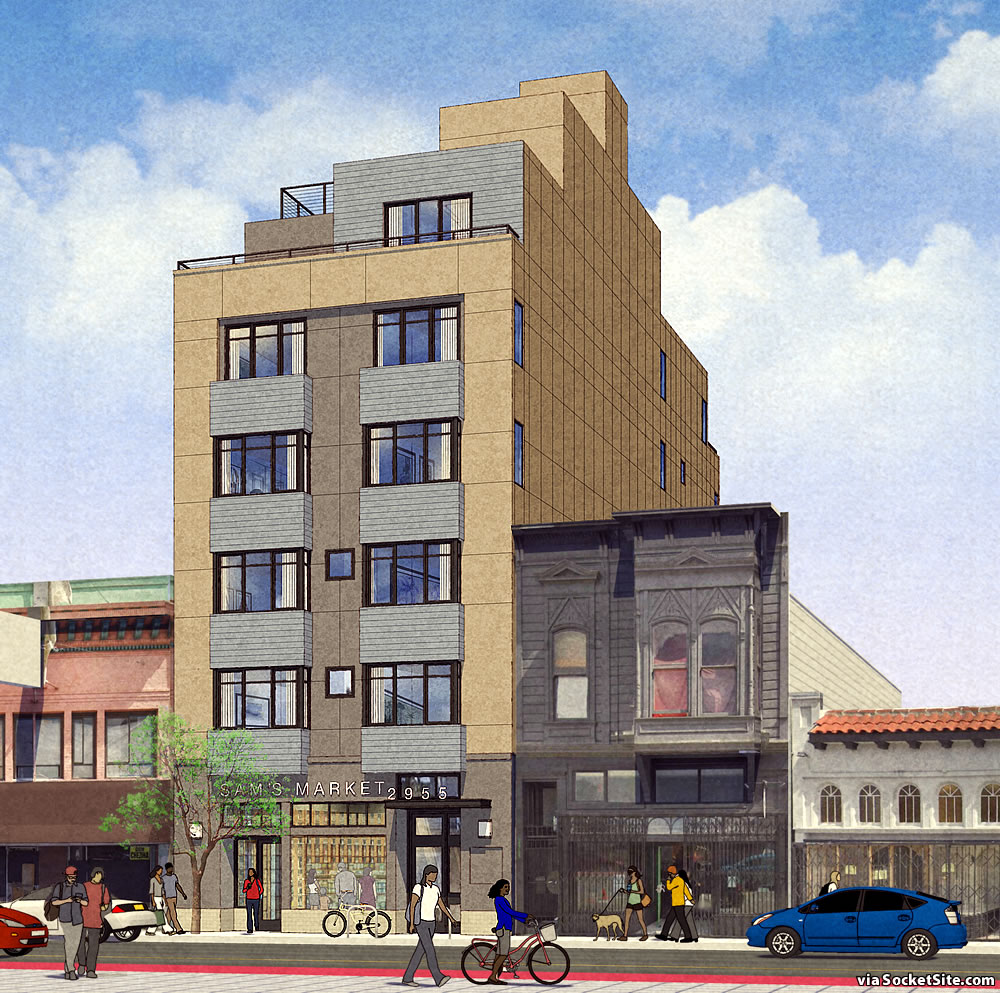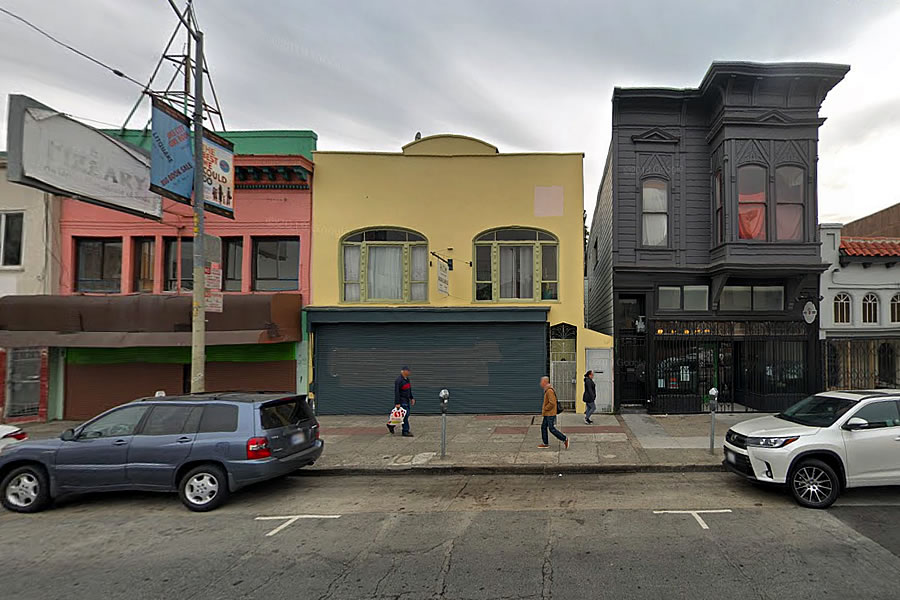The refined plans for a six-story building with 18 condos over a ground floor commercial space to rise on the Mission District parcel at 2955 Mission Street, upon which a two-story, mixed-use building currently stands, is slated to be approved by the City next week.
While originally slated for an April hearing, an Eastern Neighborhoods Plan based exemption from having to complete a detail environmental review for the project was just secured, clearing the way for the building’s streamlined review and approval/entitlement. And yes, demolition and building permits for the project have already been requested but have yet to be proceed. We’ll keep you posted and plugged-in.


Checks all the boxes:
Overly ambitious unit count on a narrow lot.
Pay for an elevator, two stairways, and a commercial space on the ground floor that is not in great demand this far south on Mission.
Build requires loading/offloading material stuff on a busy thoroughfare.
Everyone will say it is mindless rectangular blockery emblematic of the decline of the city they loved in their 20’s.
This of course assumes no last minute entitlement hail-mary objection based on the ethnicity of the neighborhood.
This project might have worked in 2012 but will not in 2022.
This is not economic to build. It will come back on the market. It looks like the LLC owners paid 2.335mm for it in 2019. I expect they have invested $80-120k in paper costs. JPM has 1.8mm in debt against it.
They will try to sell it for 3.5 mm, dribble down to $3mm and fail. Maybe trades for $2.4mm depending on how much the holding costs are hurting the sellers. See you in 8-10 years.
I don’t mean to sound too Debbie Downer…. I mean, I love San Francisco, and I’m optimistic about prices hanging in there, precisely because this is the best sort of idea we have for adding new housing to the city, and it doesn’t work at all.
Have you seen the weather the last couple of days? I love this place.
“
patriotismweather is the last refuge of a scoundrel”It would be cool to see this get built, but your assessment probably isn’t too far off the mark. You also forgot to mention another possible nail in the coffin, if the site has any subsurface contamination that would require costly mitigation and disposal of excavated soils that can only be accepted at a class 1 or class 2 landfill. Given the neighborhood, I would be very surprised if this site is squeaky clean.
You forgot the part about how they added a couple of extra stories which they know will never get built. They will agree to shorten the building as a part of the kabuki dance we call “community outreach” after the neighborhood groups complain that it is a Mini-Monster in the Mission.
Realist,
This is “set to get approved” so it SEAMS to be past the neighborhood dance.
soccermom,
This one has turned in plans, is actively moving forward with approvals etc. All the things you say are going to stop this one don’t seem to be. Also, it’s a through lot to Lilac so it makes the egress work much better.
It is weird on here now. Every project that isn’t approved and is years out is described as Approved. But a smaller one like this that does seem to be progressing is never gonna happen?
Do you think this can be built and make money?
What are construction costs and what will the sale prices be?
My ballpark guess is that plans and permitting constitute 7-8% of the project. What’s the current rate on a construction loan? I have no idea, but there is a lot of money left to spend.
My best guess is there is about $5M to be made at that place on an outlay of $6M.
They are building 14k feet of residential and 1k commercial
Hmmm. I must not know the right people.
If you can build 15Ksf for $400 psf in this location at this time in the market with new construction 10 year liabiity subcontractors, I salute you.
I would love to know that GC.
Well, that is not the number I was using for building at all.
There are many assumptions built in; rate of notes, sale price etc. Odd to select the construction cost part as what I am off on. You must think they will sell for a lot less than I do
You said “an outlay of $6mm” and that they were building 15ksf, so I divided $6mm/15ksf for $400 psf.
Maybe I misinterpreted what you meant.
If one pays $3mm for the dirt, $6mm for the build, and get $1K psf on 14ksf for the residential portion, that would ballpark to what you are suggesting is a $5mm profit
Maybe you’re right. But the anti-development crowd has a lot of experience and powerful friends at City Hall. They are very, very good at extracting concessions.
I have loans and carry costs and repayments in my invested money calculation. Then I have much higher than $1k/ft on the sale
Maybe you’re right. I just don’t count the neighborhood group circus out too soon. They are good at what they do and have the right friends in City Hall.
With the “historic laundromat” across the street finally torn down and (the originally proposed as 75 units, no idea what they settled on) going up in its place, I think think first floor commercial on this block has a better chance in the coming years.
Honestly, and not to sound too much like an asshole, but the biggest blight dragging this block down has always been the kindergarten across the street that looks like a military FOB from the front. Would love to see the city partner with a developer to move those services to the ground floor of some new housing.
The preschool isn’t that bad. A few doors down from this development is an (I believe) still-vacant storefront that was an illegal gambling den for a few years…that was a real blight on this block until it finally got addressed.
– Not a good looking building IMHO.
– Certainly does not fit with the surrounding architecture (contributes to the negative appearance).
– The developer will have to re-run the numbers with the building being under rent control (via Peskin’s sure-to-pass proposed charter amendment).
– Likely will not pencil out financially and will not get built, which is the best outcome environmentally and physically.
Nothing is going to get built going forward if Peskin’s charter amendment passes. I don’t think it’s designed to create rent-controlled housing, I think it’s designed to stop housing from getting built. You are right that it will probably pass.
Good news for my property value, I suppose.
Well, the SPUR crowd, the mayor, and the useful idiot YIMBYs are backing a competing charter amendment for the November ballot that would fast-track and streamline all sorts of development in the city and that is more likely to pass.
Now on to the architectural review….. what is with the cork-board facade treatment? Any info on the material palette? looks like they are gonna bait and switch to colored stucco or some cheaper facade materials. key is to make sure the city reviews the materials, since the “brick-light-pattern” at the base indicates one thing, and than the material to the base level looks like another, than the set in middle and main portions look again weird, and not finalized; the light fixtures look like some standard hotel off the shelf item (any fix there?); the square windows shown don’t go all the way up, so some kinda savings or interior changes and than the lack of any detail for the material changes and upper floors indicates the missed opportunity to at least make a step back with some style/details?
Probably as prior noted, it’s gonna get listed as a development opportunity, but again we lose so much in the mundane architecture build up that the signage for “sam’s market,” like the tree that is much larger than any reality we will see placed there, will probably become another failed commercial space, due to lacking street seating and sales opportunities, and turn into a dispensary or some other cell distribution center.
Without real improved architectural designs, we are seeing the consistent washing of any style or ideas. at least the prior buildings green window trim details had some style. The replacement building shows only a mundane 1980/90’s facade treatment.
According to….well let’s just say another site: “Facade materials will include wood siding or fiber cement panels and plaster”
Sounds like they pre-switcheroo’ed on you.