Sporting twelve design modifications, “in response to community feedback,” the refined plans for a 24-unit development to rise up to 45 feet in height along Diamond Street, on the undeveloped hillside lot between the intersection of Diamond Heights Boulevard and 29th Street, overlooking Noe Valley, are slated to be approved by San Francisco’s Planning Commission next week.
The proposed modifications include a new public viewing platform and stairway between Diamond Heights Boulevard and Diamond Street; a reduction in the number of curb cuts for new driveways (from 15 to 8) and the preservation of ten (10) Monterey Cypress trees.
At the same time, while Planning had initially requested that the project team explore “all available options [to] maximize residential development” on the site, having estimated that “roughly 43 units could be reasonably provided on the site under the base zoning,” and having highlighted, at least briefly, that the project as proposed was one (1) unit short of the 25-unit threshold which would require a higher percentage of inclusionary housing to be built, the project team didn’t modify the proposed density of the development, in response to the Planning Department’s feedback, and the project as proposed will still yield 20 three-bedroom townhome units, averaging around 2,300 square feet apiece, in 10 duplex structures, along with 4 four-bedroom single-family homes, averaging around 3,900 square feet apiece, and garage parking for 32 cars.
And as such, San Francisco’s Planning Commission is slated to grant a Conditional Use Authorization for the construction of a residential development that does not maximize the principally permitted residential density of the subject lot as well.
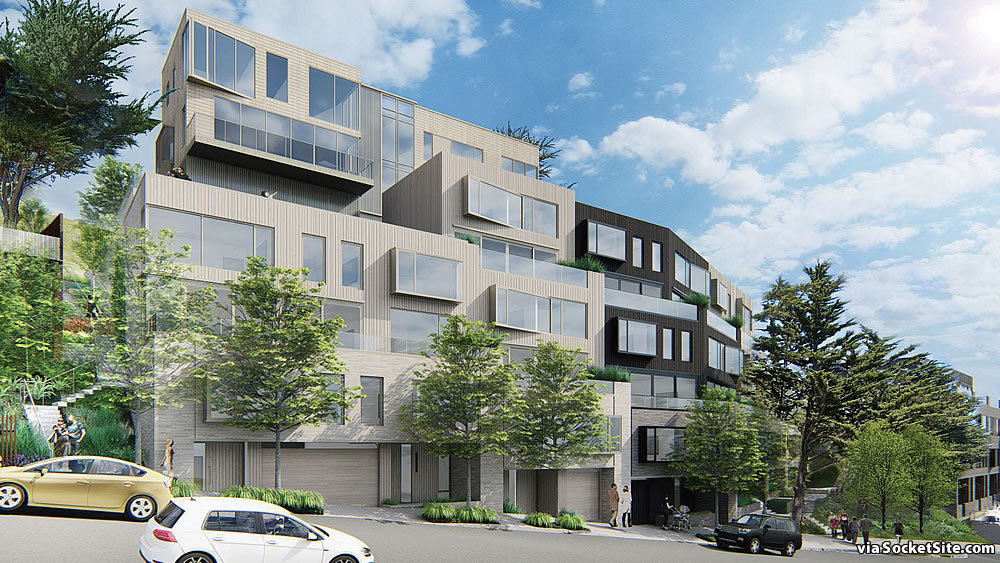
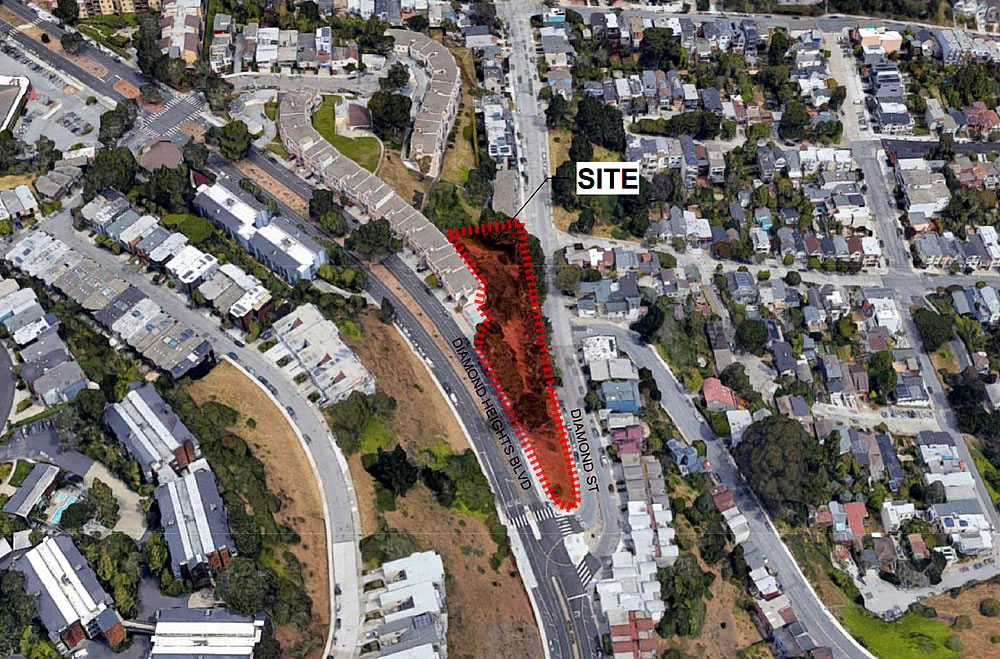

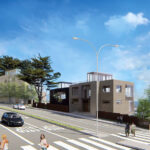
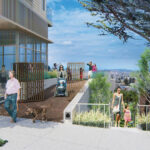
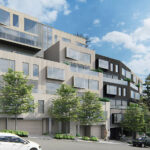

“..along with 4 new four-bedroom, single-family homes averaging around 3,900 square feet apiece.”
That is a massive home by any metric but especially by urban standards. Without knowing their floorplan, I wonder why they went so big vs. 2 smaller homes? Tall and narrow, perhaps?
For one reason, “the project as proposed [is] one (1) unit short of the 25-unit threshold which would require a higher percentage of inclusionary housing to be built,” as outlined above (and previously).
I am also willing to bet that, on a price per square foot basis, there is a premium for single family homes in Noe Valley that are larger than most of the neighborhood’s original housing stock, particularly if they are brand new and command a view like the ones these will have. It’s not every buyer they are trying to go after, but enough to sprinkle a few into their unit mix, especially if they are trying to stay under the inclusionary threshold.
Fair enough!
I would not consider a 3,900 square foot 4 bedroom home MASSIVE. The townhomes will be on the smaller side. People need space why do we want to force a family to live in smaller homes if there is room for a larger home and the family can afford it? I am a family of two and two dogs and live 2,950 square feet and and could use more space. Great project overall for a very challenging lot and helps with the missing middle of housing with the 20 townhomes.
2000 sq ft is the average for a family of 5 in the US, which includes cheap rural america. 2950 sqft for a family of 2 [is] extremely privileged, especially in a city like SF. 3900 is massive for a SFH. not saying it shouldn’t be built, but it is more than comfortable for any family size.
The 20 townhomes average 2,262 square feet apiece. And with none of the units slated to be sold at below market rates, none of these will be so-called “missing middle” units, by design.
Americans are pretty fat now. And they mostly drive big fat SUVs and pickup trucks. And they own a lot of stuff.
Seriously, 3,900 sf for an SFR is obscene.
There is currently a concerted effort being made on Nextdoor to raise “community objection” to this project in advance of the Feb. 3 Planning Commission hearing.
The group “1900 Diamond for All” was formed to oppose the development as first proposed. The group garnered a fair amount of support and was successful in getting the developer to include a public staircase and observation deck, reduce the number of driveways, save 10 of the cypress trees and move some of the units off Diamond Street up onto the hill.
The leadership of that group announced that they had reached an agreement with the developer, but apparently this did not suit a sizeable portion of the members who wanted no development AT ALL. Expect that a rump group from the disgruntled 1900 Diamond For All Members will be formed to oppose the project, or to try and kill it off by demanding an EIR, more time for further study, etc.
They also published a paid piece, thinly disguised as “news” on SFist
While I am in principle on board with the “eliminate discretionary review, build more housing” train, I have to say that this seems vastly preferable to the dreary initial proposal. Public areas, staircases– this is what makes the city interesting. Driveways are ugly. Even better, add another story, or two.
Could this somehow be the default for projects, and not something that is only done under duress after a bunch of wasted time and money?
“Pivoting” the buildings off the street just robs the new home owners of backyards (albeit steep backyards). I don’t get why SF is so enamored of the idea of setbacks from the street. One of the things that makes SF attractive is the lot-line facades so common in the City.
As I understand it, the original proposal was for no set back however that would have meant the removal of 16 established Monterey pines. The community did not want the trees removed so new plans were drawn keeping most of trees by “pivoting” the buildings.
Generally, I’m happy when they preserve trees. But trees do grow back. I’d still prefer having a backyard than a large area in front my home that I have to maintain but can’t really enjoy very much.
Who would want a public viewing platform at this place? The neighbors? It will cause problems for the entire neighborhood not just the tenants.
Yeah this seems like an epic self own. Say hello to a bunch of drunk and high teenagers making noise. When I was a kid we’d occasionally go to the Lion Street steps to drink and smoke weed. The neighborhood hired private security to shoo us along, but it didn’t really work and people would always be back.
Well, that’s why it’s a concession. Drunk and high teenagers need places too.
Finally, homes for families, and not tiny condos for single techies.
Am I doing this right?