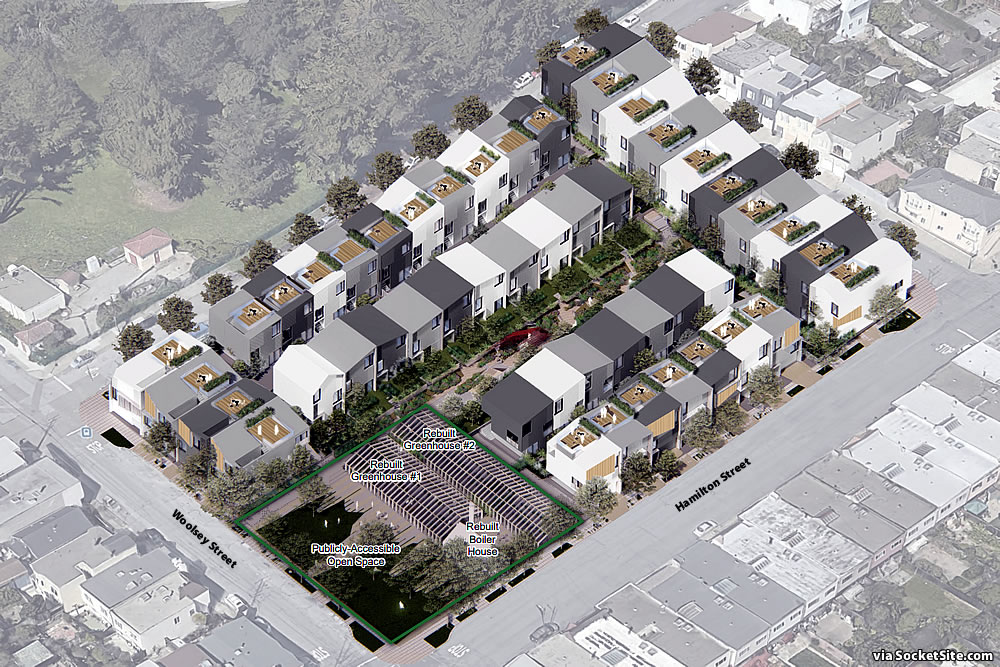With the mandated Environmental Impact Report (EIR) for the proposed redevelopment of the decaying Portola District block at 770 Woolsey Street having effectively confirmed Planning’s proposed approach to mitigating the impact of the development on the historic University Mound Nursery (a.k.a Rose Factory) site, the further refined plans for the project, as newly rendered by Iwamoto Scott Architecture [above], are now even closer to reality.
Assuming the Draft EIR (DEIR) is certified…and the project is approved, the development team (L37 Partners) is now positioning to break ground on the two-year project in March of next year (2022).
The refined plans for the block would yield 62 dwelling units, configured as 31 duplexes rising up to 35 feet in height, with 28 two-bedrooms, 34 three-bedrooms, a total of 62 off-street parking spaces and a 0.38-acre public park/community garden on the southwest corner of the block, with two rebuilt greenhouse structures and a new “boiler house”/shed.
And with Planning having determined that none of the comments received on the DEIR provide any information that would warrant a recirculation of the report, nor have they identified any new significant environmental impacts or “feasible project alternatives or mitigation measures that are considerably different from those analyzed in the draft EIR and/or that the project sponsor has not agreed to implement,” the impact report for the proposed redevelopment of the decaying Portola District block is slated to be certified, and the project approved, by San Francisco’s Planning Commission next week.
That being said, neither demolition nor building permits for the proposed project have yet to be requested. But we’ll keep you posted and plugged-in.

Wonder which supervisor will try to overturn Planning’s decision.
The PAOS is laughable with McLaren park right there!
It’s so absurd that they are being required to preserve a boiler house and greenhouses and add that tiny public park. That space would be better used to build more housing. They already have a great park 1-3 blocks away.
San Francisco has a housing crisis. It does not have a greenhouse and boiler building crisis.
I think it’s a lovely plan. Family-friendly housing in a family-friendly neighborhood. Buildings are denser and taller than the rest of the neighborhood but not too much so. A call out to the history of the site with a small, cute, Portola-specific park with flowers where one could take the toddler out to or the dog for a quick jaunt.
BTW, the green area in the photo is NOT McLaren park, it’s fenced off reservoir land. McLaren Park is about three blocks away. It’s not too far but it is the difference between a 30 minute lunch break vs a couple hours, especially if dragging kids along.
I think it’s a great compromise. It looks completely buyable if I was in the market.
I’m a pro-housing YIMBY, and I agree. Everyone gets what they want here.
With market rent prices down 25% and trending lower, perhaps we have less of a housing supply problem than we did 4 years ago…
Assuming the buildings on the right side of the photo are two-unit condo buildings, I wonder why they decided to make the rest of the development stand-alone homes with micro yards.
What do they plan to do with the old “boiler house?”
It’s positioned as a future “maintenance shed,” and was rendered as such, but designed with a bathroom and doors opening to Hamilton Street.
UPDATE: Refined Plans for Decaying Block Officially Approved