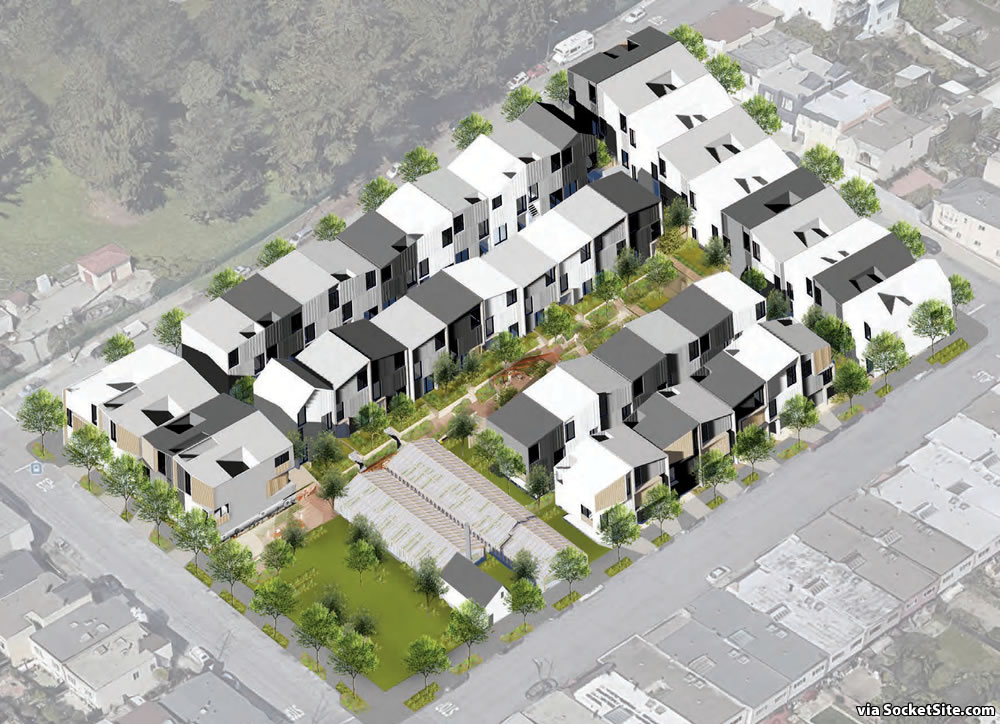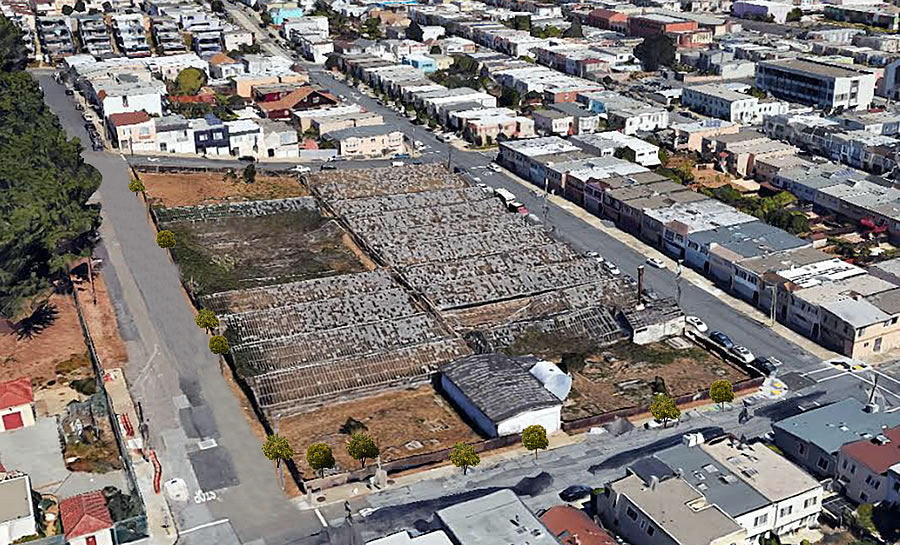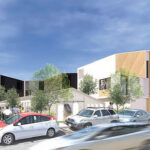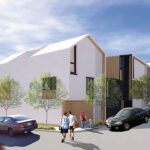While an attempt to landmark the decaying remains of the Garibaldi family’s old University Mound Nursery (a.k.a The Rose Factory) at 770 Woolsey Street in order to stymie the proposed redevelopment of the Portola District block was denied, a Historic Resource Evaluation (HRE) of the site has determined that the site is eligible to be registered as a Historical Resource.
From the Historic Resource Summary for the site:
[T]he subject property at 770 Woolsey, University Mound Nursery, is individually eligible for listing in the California Register of Historical Resources (CRHR) under Criterion 1 as a significant cultural landscape associated with the agricultural settlement of the Portola neighborhood by the Italian American community in the early twentieth century. 770 Woolsey is also eligible under Criterion 3 as a rare vernacular cultural landscape of San Francisco.
As a small scale family-operated nursery 770 Woolsey represents an extremely rare property type for San Francisco and even the Bay Area. The period of significance spans from 1921-1990 and encompasses the time from when the Garibaldi family purchased the subject property and began operation of the University Mound Nursery, up until 1990 with the death of Steve Garibaldi, as the nursery operation closed shortly thereafter and remained vacant.
The site as it exists today remains largely unaltered since the Garibaldi family stopped cultivating roses there in 1990 and while a number of greenhouses may have collapsed and the buildings may be in poor condition, the site itself still retains a high degree of integrity.
While such a determination doesn’t prohibit the redevelopment of the site, Planning has outlined four Mitigation Measures which will be required to reduce the impact on the historic resource:
Mitigation Measure 1: Documentation of the Historical Resource
Mitigation Measure 2: Development of an on-site Interpretive Program
Mitigation Measure 3: Implementation of a Salvage Plan
Mitigation Measure 4: Retention of existing roses on the site
And with that in mind, L37 Partners has refined their proposed plans for the block as newly rendered by Iwamoto Scott Architecture below:
From Planning with respect to L37’s refined plans for the site, which would yield 62 dwelling units, configured as 31 duplexes, with a total of 62 off-street parking spaces and a 0.38-acre public park/community garden on the southwest corner of the block with two repurposed greenhouse structures and the extant boiler house which would be refurbished:
While the majority of the character-defining site features on the site will be removed as part of the proposed project, there are a few that will be retained. The topography that slopes gently from the northwest to the southeast corner will not be removed as part of the proposed project. Additionally, the axial circulation pattern through the site will be partially maintained through the location of the duplexes around a landscaped center portion of the site, although this landscaped portion will not be the same width of the existing axial circulation, nor is it the same length.
Additionally, there is an intention to protect the existing rose plants on the site so that they could be replanted or incorporated within the landscape plan in some way. However, all other character defining site features will be removed as part of the proposed project.
The Planning Department has also determined that an Environmental Impact Report (EIR) will need to be prepared for the proposed project. We’ll keep you posted and plugged-in.




These should be much taller! Six stories at the least
what an utter waste of space. 2 story townhomes.. ugh
Why does everything have to be super big? What a great idea? Let’s shove two thousand more people into an neighborhood that’s already at capacity.
The Portola neighborhood has always been a sleepy single family home neighborhood. A shame it will change eventually for the worse.
This is way up on a hill not near any major transit and only marginally walkable to shopping etc on San Bruno. While I wouldn’t be opposed to a couple more stories and a few more units, the proposal seems pretty appropriate for the site.
This is nonsense. First of all, it’s flat as a pancake here. The hills start south of Woolsey. Second, the 8 and 9 stop just a six-minute walk away, and run 10 minute or less headways all day, seven days a week. On weekdays, the 9 Rapid runs 10 minute or less headways as well. If that’s not major transit, nothing is. Third, that same six-minute walk gets you onto the San Bruno Ave commercial corridor you call “marginally walkable,” where small groceries, restaurants, a post office, and a bank are within arm’s reach. Fourth, for larger grocery trips, the Grocery Outlet supermarket is about a 12 minute walk/roll north on Silver. Fifth, the 54 Felton bus, though only on 20 minute headways, is included in Muni’s pandemic core service plan, stops directly at the development, and connects to BART.
Most Californians can only dream of a neighborhood so convenient for walking and taking transit. Just because it’s not as bustling as the middle of the Mission, don’t write off what it’s got. This is an ideal location to build more and get people out of cars.
This parcel is not on flat land at all. It’s a sloped lot which will make the buildings look all the more taller in a residential area. It certainly doesn’t look like it conforms at all with the other blocks. Not good for a single family residential area, it seems too out of scale, especially on such a slope like that
Keep in mind that the site is principally only zoned for the development of 34 new single-family homes (and up to 40 feet in height).
Let’s make it 8 stories and destroy the place. Great idea Bob
Agreed – not every block in the city “should be much taller!” Some people on this site have become parodies of themselves.
National and regional policy.
Many believe the city is “destroyed” already. Since SF is already “The City” so you might as well build higher to accommodate all those that want to live in The City. Be a real city and have higher density.
If you want to live in single family homes, there are great places north, east, and south of The City.
Go tar and feather me now.
Exactly. So many families out there would kill to live in a walkable place like this, where they could sell their car (or at least sell their second car), walk, bike, and take transit. If it offends you to share the city because you want a suburban experience, may I suggest… any suburb? You’ve got a lot of options! Those of us who actually value walkability and frequent all-day transit, don’t.
With ADU laws 62 units could be as of right development. Without the need for a CU or PUD.
I like this revised proposal. Much more interesting with the preserved couple of greenhouse buildings.
Well I suppose there’s a way the duplexes could be uglier than what’s in the renderings, but it would take some serious work.
Totally agree! This looks like the cheap construction being removed in Hunters Point due to cheap construction issues. I thought design review took the neighborhood characteristics into consideration. This project Not even close in any way. Looks dated & cheap. Eyesore and degrades the neighborhood
Looks like [subsidized] housing to me. Let’s build more ugly buildings and wonder why the city’s architecture with new construction often looks cheap, dated and lacking any integrity or warmth. Time to reign in the cutting edge architecture which isn’t.
okay project team .. time to hire a landscape architect ….
Supervisor Walton?
(Car 54 where are you…?)
This is not in D10, it’s D9 Sup Rohen
Looks like a monstrosity in comparison to the normal heighths of the surrounding homes. They should be scaled down smaller in conformation with the surrounding blocks. Why is San Francisco suddenly allowing out of scale building? Would be great if developers would sell it to the Parks Department and have working greenhouses in this block.
So 2 or 3 story buildings are now “monstrosities”?
Seriously, SF SF? As an active runner, cyclist, and regular park user, I’m all for open space, yet the edge of this site is literally three blocks away from way underutilized 312 acre McLaren Park, the third largest park in the city behind Golden Gate Park and the Presidio National Park.
Seems like the developer’s latest proposal, with the .38 acre park/garden, with 2 rehabbed greenhouses and the boiler room is a great compromise solution – a nod to the site’s and neighborhood’s history, and decent green space, while still offering the great majority of the site for needed housing and a fair return for the developer’s already considerable $7.5M purchase price investment.
I don’t imagine the city or park dept. would think their money would be well spent buying the property back from the developer, then rehabbing and maintaining 100 year old working garden structures out in the Portola District.
As far as “monstrosity” goes, I don’t know that specific proposed heights were mentioned, but from the rendering, it looks within the 40′ allowable. If you’ve been to this neighborhood, you’ll know the surrounding architecture, mostly nondescript 1950-60’s boxes, is nothing remarkable. The proposed looks like it would bring some welcome life.
This is the first logical, & sensible comment I’ve read here. tY
while i wish it were more dense, this project is clearly well designed and the re-use has potential.
My vision would increase the unit count by including small multi unit buildings instead of only duplexes. Maybe a few four story apartment/condo building with 6-10 units each designed to appeal downsizers that want to stay in SF/ the neighborhood.
To appease the neighbors, keep the total unit count under 80 units on site. Developer gets more units (maybe at a lower per square foot construction cost), the neighborhood gets potentially more open space on the site because the multi unit buildings have more units per footprint and shared parking structure, the multi unit buildings would limit the potential for ADUs to creep in.
Smaller units in the multi unit buildings would be affordable by design. Win Win for everyone.
Is there a website to get more details on the proposal? Parking is scarce in the neighborhood, so garages are ideal. I can’t tell from the renderings if these units have garages.
I sure hope we see the redevelopment move along expeditiously. It’s a great parcel close to bus lines, freeways and small shops. Anything is better than the blight the site is now, unfortunately.
770woolsey.com (But the website hasn’t been updated in awhile.)
As outlined above, the project includes a total of 62 off-street parking spaces, with a shared two-car garage for each duplex.
Thanks for clarifying. I appreciate it.
The building design looks horrible.
Looks like cheap , pre fabricated shipping containers on top of each other.
At least make it look nice like the new ones on university street.
UPDATE: Refined Plans for Decaying Historic Block Closer to Reality