Having been upgraded since it was purchased for $6.1 million in April of 2017, the recent resale of the light-filled Victorian at 2838 Sacramento Street, which is a block away from Alta Plaza Park in Pacific Heights, isn’t perfectly apples-to-apples.
But as we outlined last month, the four-bedroom, four and one-half bath home, which measures roughly 3,605 square feet, not including its outdoor space nor garage, returned to the market this past October listed for $5.85 million.
And while the Case-Shiller index for Bay Area single-family homes is up around 19 percent since the second quarter of 2017, the re-sale of 2838 Sacramento Street has just closed escrow with a contract price of $5.5 million, representing a 9.8 percent net drop in value for the home over the same period of time, not accounting for the additional cost of its last round of upgrades. But it does represent “another luxury sale!” as well.
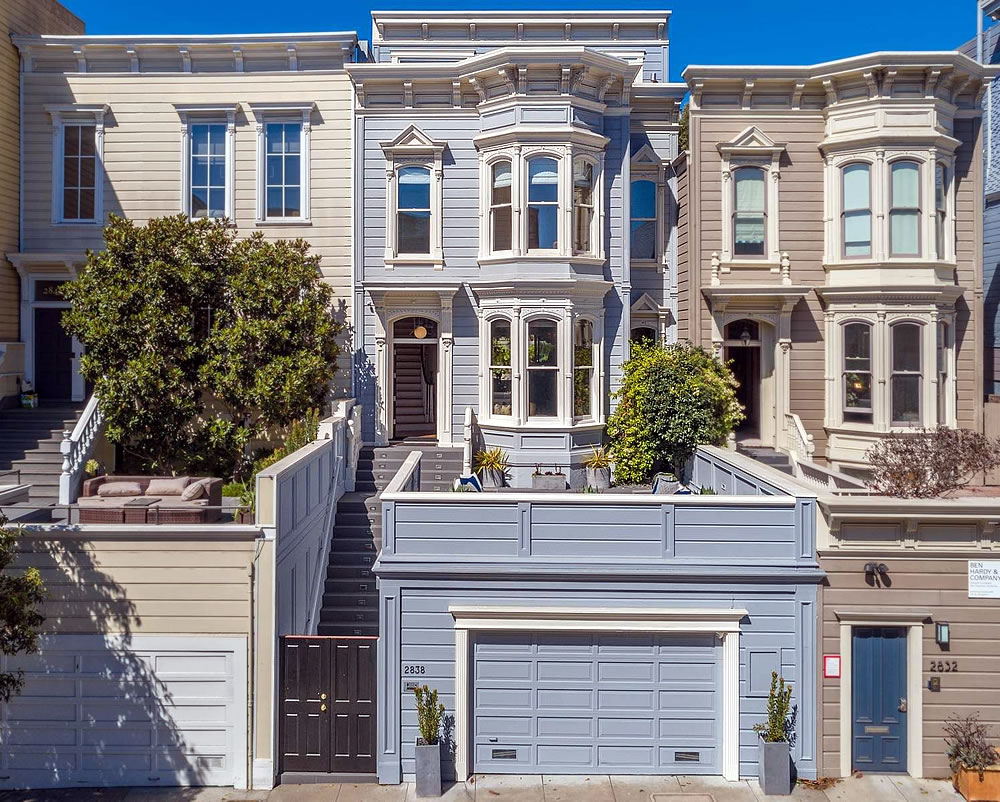



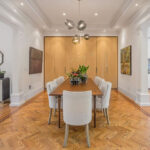
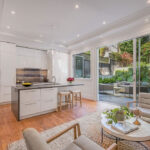

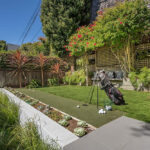
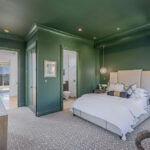

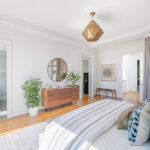
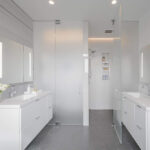
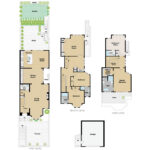
Starting to seem like paying over $1650 a foot isn’t a foolproof investment strategy.
Keep in mind that the average sale price per square foot for single-family homes within a block of Alta Plaza Park over the past two years has been over $1,600 per foot.
Ouch. Depending on how much was spent on upgrading, it could be a (very) painful hair cut. I’m guessing the new buyer feels $1600/sqft for a remodeled unit is close(r) to the bottom? Only time will tell…..
I think this was probably the best result possible here. I’m a little confused why the previous owners stopped with the upgrades. My feeling before was that it’s a bit Frankenhouse: traditional bits here, contemporary bits there. It’s not very cohesive.
The upside for the new owners is this: no home remodel like this will ever be permitted again, ever. This is likely a one of kind “Victorian,” (a term we should use loosely here) given the large expansion including the addition of the third floor and the garage ( which I believe is now banned but I think works here).
I wouldn’t say “loosely” – Victorian by definition is b/w 1837 and 1901, so pretty much anything pre-fire in SF – as much as too broadly: this, the Mills Building and Ferry Building are all accurately described as “Victorian”, but it doesn’t tell us much, whereas “Italianate”, “Romanesque”, and….well I’m not sure that I’ve ever heard the Ferry Building categorized, would.
That having been said, I think this building is precisely what comes to mind when people hear the word “Victorian”.
In reference to my “loosely Victorian” comment: The facade of this house is original, but the entire structure was demoed about 20 years ago. I believe that was mentioned on Socketsite previously. So while the house has Victorian elements, it is not of the period and is ostensibly a “new” home. The side, rear and third floor expansions in particular are elements that wouldn’t have been built then and would never be permitted now.
There is no outright ban on adding garages or curb cuts. It is more difficult to go than in the past. That said numerous SF Victorians have had garages added over the years, and some had original carriage entrances turned into garages, so I am not sure how a garage in-and-of-itself fundamentally changes the nature of a Victorian home. Most people would consider this house a typical late Italianate style Victorian home.
While there is no ban on adding garages, you can no longer just a a big box to the front as was done here. A new garage today would have to be built beneath the house proper, which is much more complex and expensive. This block is a excellent case study as the reason why…it’s almost all garage doors along the sidewalk.
The home would have had a carriage house when constructed. And, since it was built on a slope, the carriage house would have been located where the current garage is now.
If you go back to photos taken just a few houses down on Sacramento Street in the very early 1950’s, you see the same boxy garages fronting the homes (albeit without the little decks), so I am guessing the garage in question was added to the house many years ago.
In any event, while I agree the modern garage is not particularly attractive, I do not think it alters the overall appearance of the home so much to fundamentally change its architectural style. The house seems to have retained its original exterior, and it is clearly Victorian.
This house and the neighboring home had something of a front yard and no carriage house. I can’t speak for this place, but I remember the home directly to the right (facing) adding the front “box garage” maybe 15 years ago. Probably one of the last of its kind permitted.
Does anyone have an example of a home where a permitted garage was added on a home with a similar site elevation? Trying to add a garage underneath the original home would’ve been a nightmare here.
Most Victorians did not have carriage houses when constructed. Those that did were on double wide lots and the carriage house would be located at the rear of the lot.
What photos from the early 1950’s? The garage in question was not added many years ago. It was added in 2002. The hint it is relatively recent, is the 12 foot width of the garage door and the 10 foot curb cut – both modern planning code requirements.
You may argue, the garage does not change the overall appearance of this individual home, however, the accumulative affect of the four garages on this block greatly diminishes the character of the streetscape.
I believe this one.
And with regard to the carriage house idea: no. The house is high above the street, w/ no rear access, and one can see from the 1905 map the house (then 2842) is pretty much as it is now; I can’t say 100% it didn’t originally have such a facility on one of the adjacent lots, but the chance is remote.
Sockettome, go the San Francisco Public Library’s digital photo collection hosted on the University of California’s Calisphere website. Notcom posted a link. There is a photo dated February 9, 1951 of the house located at 2826 Sacramento Street, which is also built on top of the slope with a similar boxy modern garage at sidewalk level. There appears to have been a high brick wall at sidewalk level fronting the neighboring house (2832 Sacramento), which at some point after the photo was replaced with a similar garage. 2826 Sacramento St. is just two houses down from this home at 2838 Sacramento. So, the boxy garage is not a new trend. I acknowledge the garages impact the streetscape, as they make for a less attractive street compared to a row of flat brick walls, despite walls also being unwelcoming to pedestrians. Nonetheless, the house at 2838 Sacramento is clearly a Victorian home, and not a “Frankenhouse” as suggested in Denis’s comment.
As for adding a garage in a less obtrusive manner, the Victorian-era flats just two doors down located at 2850 Sacramento probably offer the best practical example. A hole was punched into the wall fronting the sidewalk and a drive was excavated with the garage door set back several feet from the sidewalk, resulting in less visual impact on the streetscape.
Chris, the reader shouldn’t have to wonder what photos you are referencing – you should provide the link with your comment. Thanks to Notcom (Sir Linkalot) we see the photo. Talk about Frankenhouse – 2826 Sacramento was ruined. Not just the boxy garage, but the facade was completely stripped of it’s Victorian detail.
Sir Linkalot: I like it…thank you!!
Back to 2826: it seems mostly to have suffered a decapitation – if we assume it started life with a gabled roof – which to me suggests some kind of trauma…maybe a fire ?? I wasn’t able to find any record of such, but there were of its many times being offered for sale:
1965: $52,500
1966: $56,500
1971: $64,000
1973: $95,000 (reduced to $88,000)
1977: $240,000
1980: $395,000 (reduced to $379,000)
1983: $439,000
1996: $949,000
SS readers may start to notice a pattern here, but there’s actually more to the story. A lot more.
During that 1973 offering it became the subject of multipage spread in the 12/16/73 ‘Long Beach Independent Press-Telegram’: the property had been acquired for $44,000 – !! – two years earlier by one Roger Beers who had spent the interim repairing the damage done from its time as a “hippie commune” and also “removing the vast vestiges of 1920’s vulgarity from the frequently remodeled interior” (in 1921 it had briefly been the home of a quack-cure spa…maybe it was cut down at that point).
Flipping, it seems, is nothing new.
Sockettome, I am not a reporter, nor am I writing a professional dissertation. I simply mentioned off-hand that there is a photo of a nearby house form the early 1950’s with a modern garage. So, can the attitude. Your imperious tone is not something that serves you well. Also, you can have whatever opinion you like, but 2838 Sacramento was not “completely ruined,” and it is a lovely home. I agree the garages take away from streetscape, but they are not the end of the world. Save the drama for your momma.
As for 2826 Sacramento, it has been mostly restored to its original Victorian style. It was stripped of its architectural decoration in the early 1950’s photo, but this façade modernization was later reversed in a subsequent renovation.
It looks pretty much the same [as in 2017], minus the dramatic paint colors in a couple of rooms.
As we outlined last month with a relevant “before” shot, the recent upgrades include “a further refined living room, built-in sitting area, and a newly landscaped rear garden (with putting green).”
last sale listed and closed over asking in two weeks. this sale two months. sold in 2015 for 5m. overall i think this is a good market apple regardless of upgrades. and personally i liked the house more in its 2015 configuration and design.