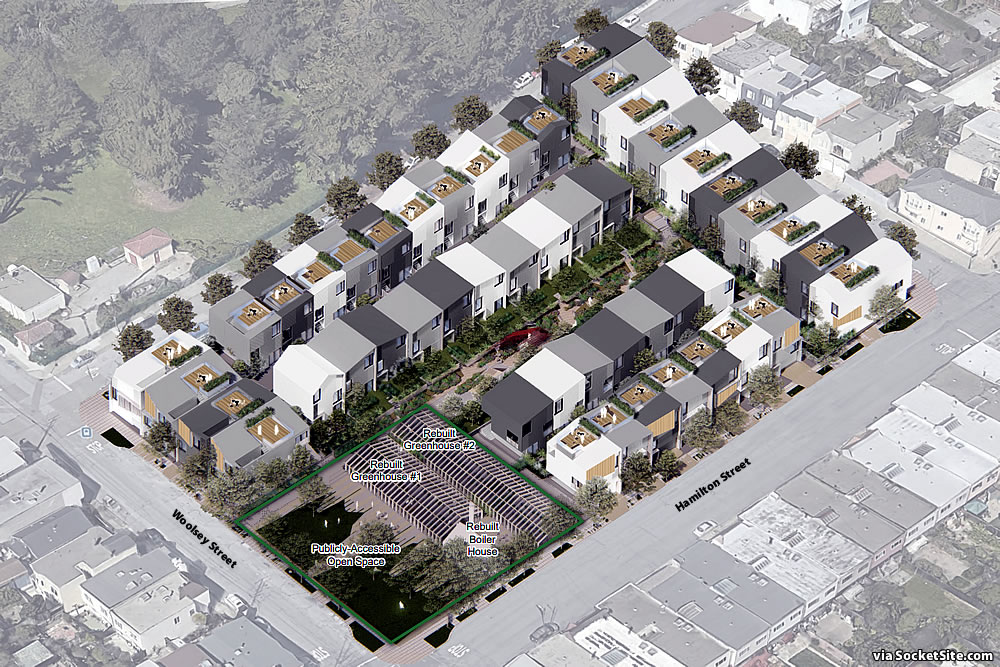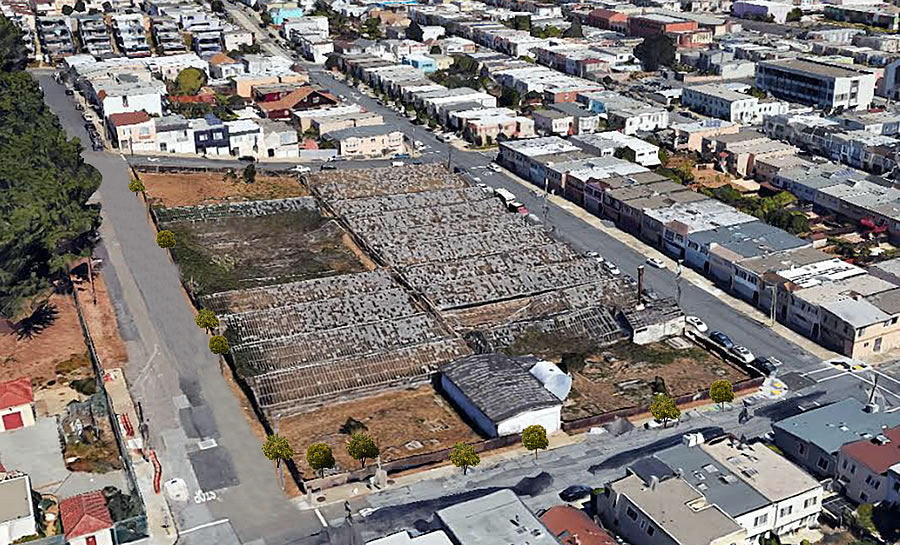With the mandated Environmental Impact Report (EIR) for the proposed redevelopment of the decaying Portola District block at 770 Woolsey Street having effectively confirmed Planning’s proposed approach to mitigating the impact of the development on the historic University Mound Nursery (a.k.a Rose Factory) site, the further refined plans for the project, as newly rendered by Iwamoto Scott Architecture below, are now even closer to reality.
Assuming the Draft EIR (DEIR) is certified, a public hearing for which is slated to be held on July 29, and the project is approved, the development team (L37 Partners) is now positioning to break ground on the two-year project in March of next year (2022).
And once again, the development as proposed would yield 62 dwelling units, configured as 31 duplexes rising up to 35 feet in height, with 28 two-bedrooms, 34 three-bedrooms, a total of 62 off-street parking spaces and a 0.38-acre public park/community garden on the southwest corner of the block with two repurposed greenhouse structures and the extant boiler house which would be refurbished. We’ll keep you posted and plugged-in.


This is just a monstrosity for a single family home neighborhood. Way too out of scale. It’s too bad not more effort is made to raise the money to make this an Urban Farm.
Why on earth the city of SF is allowing the out of scale building lately, especially in such a quiet neighborhood. This should be scaled back and the heighth should be lower.
Greedy developers packing them in as much as possible and a city allowing it. Hopefully the supervisor in this district won’t bow to the developers or else replaced along with most of the city government we have right now.
Candlestick area is a wasteland and could use housing like this, not a sleepy residential neighborhood.
Hopefully the denizens of this charming quiet neighborhood will stand up to this crammed development. It really should be an Urban Farm. There are acres over at Candlestick for this type of ugly development.
Respectfully disagree, this development is in scale and volume with the neighboring homes, and it will be great to give some housing options for new families move in and provide much needed patronage and walkable access to struggling San Bruno Ave businesses.
Lets grow and build our San Francisco communities.
Could not disagree more. SF needs more housing anywhere and everywhere it can get it. This community wants and needs more housing. No one cared about turning this space into an urban farm while it was sitting there for the last couple of decades in its toxic, decrepit state. Then as soon as a “greedy developer” comes in and cleans up the land, the privileged NIMBYs in the area want to claim it for an urban farm. What a ridiculous and selfish waste of money and space. It would be the most expensive “urban farm” per square foot the country has ever seen. You want an urban farm? Go clean up the Candelstick area wasteland and build one yourself. 99% of the folks in this neighborhood are excited to finally have more residential space for their families to live and thrive. NIMBYs can go find another worthless cause to support.
3 story housing isn’t out of scale or out of place anywhere in the city. It’s patently absurd that anyone living in an urban environment (the 2nd densest major city in the US no less) would argue otherwise. There are single family homes all over the city that are taller and bulkier than any of these.
Disagree, this is an attempt to address the lack of 2 br and 3 br housing that “greedy developers” are all too frequently accused of creating. This is an attempt to create future middle class housing.
I might add that ADUs are already available in all single family homes in SF. These homes are compact ADU size, so cute and great starter home for young families.
totally disagree. its sad that we are talking about 3 story homes as being too dense. only in SF
I volunteer for nonprofit in the neighborhood, so I am very familiar with the area, and three-story homes are found throughout the neighborhood, so the proposed height is definitely not out if scale, nor is the density. Most of the homes in the area are right next to each other as in the proposed development.
There is also a huge and very lovely park right in the middle of the neighborhood, McClaren Park, plus a nearby recreation center, so there is no shortage of green space or recreational space. Plus, the developer will keep a community garden on the parcel.
I think the development is fine. Also, the neighborhood had plenty of time to raise the funds to buy the parcel if they wanted from the developer to convert into a larger community garden. At one time, the developer was looking to pull out of the project and was open to selling the parcel, but no real effort was made to raise the funds, so now it looks like the project is moving forward.
[Editor’s Note: $10 Million Could [Have Bought This] City Block In San Francisco]
It’s sentiments like this that have turned San Francisco into an unaffordable housing disaster. We need housing everywhere, not (non vertical) farms which are an enormous waste of space.
Your comment is a heaping hot load of exclusionary NIMBY b.s.
Spoken like a true NIMBY, Urban Farm? The second-largest park in SF is a few blocks away; go there
I don’t see your point. How is a 3-story building out “WAY OUT OF SCALE” next to a 2-story building? That’s like complaining that parking an SUV next to a Civic is way out of scale.
We need housing, not “urban farms”. The city should approve this project immediately.
Why do we need housing, for who? and what, more cars and then 5 people to a unit with cars. nonstop cars, people hanging out selling weed and other things. F That
This looks quite rational. Bravo.
Now zone the whole city for density like this.
I see a lot of potential here. I hope the Architect & Developer can hang onto the simple yet bold design approach. I’m really looking forward to seeing this one move forward because we rarely see this kind of quality design at this scale.
We are in a housing crisis, this seems really small development for the very few remaining available land we have in San Francisco. Stop with building single family homes and townhomes in the city. It needs to be taller and denser..
Humanity calls for a comprehensive awareness of society and caring for others. Recognition of said traits are not evident in a NIMBY mindset. Will we jealously guard our “rights” to the detriment of others seeking same? I’m an unabashed YIMBY hoping others will enjoy the benefits we currently are offered.
Why is the city allowing bundled parking? This development should have a single shared parking lot with one driveway and shouldn’t require residents to buy parking if they don’t want it. That’s transportation demand management 101.
So where is everyone going to park, if they don’t provide onsite parking?
On the street, of course. And that will increase the competition for parking on the street (as if there’s adequate parking now) with people who park there now.
“Scott F” is operating under the assumption that this increased competition is a good thing, because the increased headaches around parking, having one’s car towed multiple times, and getting ticketed repeatedly, will force car owners (and to be clear, actual surveys show that close to eighty percent of S.F. household own at least one car) to sell their car and either join the “Scott F”‘s of The City in the car free lifestyle or move out to the suburbs where parking is actually not a daily struggle.
I think it’s nuttier than a fruitcake, but that’s the mentality of the anti-parking faction.
Scott isn’t saying that there should be no parking and in fact he explicitly says “This development should have a single shared parking lot with one driveway…”.
Instead he is questioning bundling parking with units which requires residents to purchase a parking spot whether or not they need parking, thus increasing the cost of housing.
So this isn’t about making parking harder, it is about giving residents more flexibility in whether or not they pay for a dedicated parking spot.
This is not out of scale. It is however more “crowded” than the surrounding blocks which have the middle of the block taken up by backyards. Wish they could do that here – remove the middle 9 units. Otherwise this works. It looks as if the street facing homes are staggered a bit. Not aligned like a strait line but one home set back a few feet, the next one set forward a bit. That and the different exteriors will give the street fronts a more intimate, less sterile appearance than many blocks in this area – and throughout the city – have.
Those wanting this site to have remained open space – not a bad desire to be sure – should have come forward and bought the lot. It’s often the more well off who have homes who object to new development. Those opposed should have contacted SF’s “deep pockets” to raise the needed funds.
it’s possible that the City is requiring those middle units. I have been to board meetings and sometimes they try to push the number of units up in order to increase the overall number of below market rent units required.
Agreed a setback from street always looks nice. Many blocks on in this area have a 1-3 foot setback, while some have 0, and it makes a big difference. Oh well, not something that is a dealbreaker.
“There are acres over at Candlestick for this type of ugly development.” Seriously?
1. It may be your opinion that this development is “ugly”, but that opinion is far from unanimous.
2. The fact that you deem the neighborhood Candlestick is in somehow more fitting for this “ugly” development than the one it will be in speaks to how little your opinion should be valued.
For those commenter who claim this is a single family neighborhood, please understand that we have zoning for a reason. This is explicitly not a single family block, nor has it ever been. If you wish to spread your lies, please do so on your own property and keep it off this site. Thank you.
The block-sized parcel is actually zoned RH-1 (Residential-House, One Family), which is why the development team is seeking a Conditional Use Authorization for the Planned Unit Development (PUD) as proposed (and we previously outlined).
I think this is great.
UPDATE: Refined Plans for Decaying Block Slated for Approval