Having traded hands for $32 million, or nearly $6,000 per square foot, in a hush-hush deal back in 2015, the record-setting contract price for the 5,400-square-foot Penthouse (Unit #10) atop the überexclusive Pacific Heights building at 2006 Washington Street still stands, despite some misreports to the contrary.
And as we outlined when we revealed the record-setting sale at the time, the buyers were working on plans to gut and remodel the full-floor unit.
Since gutted and completely renovated, “in a classic style with the most exquisite detail and materials by internationally respected artisans, Architect Andrew Skurman and Interior Designer Suzanne Tucker,” the Penthouse is now back on the market with a $45 million price tag, a sale at which would equate to over $8,300 per square foot and obliterate local records on both an absolute and price per square foot basis, again.
And yes, there is a smaller unit on the “11th” floor of the Conrad Alfred Meussdorffer designed building, but the 10th floor of 2006 Washington was the original penthouse unit and is commonly referred to as such, particularly in marketing materials. We’ll keep you posted and plugged-in.
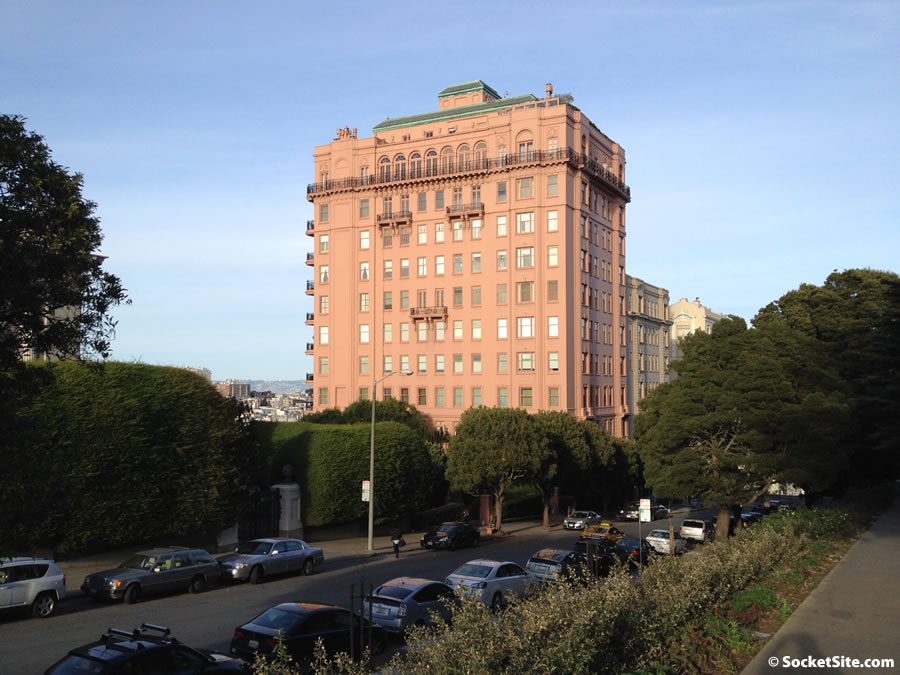
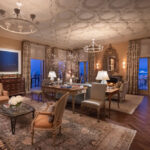

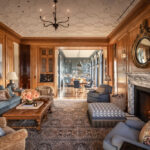
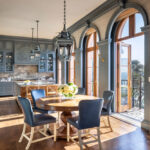
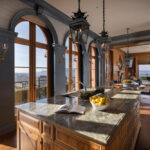
Any before shots still around? The links in previous postings seem dead.
Looks great to me (I’m a sucker for the Wayne Manor West feel) but don’t think this style is *in* these days. But who am I to know the tastes of the people who could afford this?
This style *should* be in. I hope they have a restrictive covenant against white box remodels.
Wish there were floor plans in the new listing
Co-listed, huh? I hope they get along well, both now and – more particularly – when the time comes to split the fee.
Do you actually think that hasn’t already been agreed upon??
Not the furnishings I’d choose, but that’s a truly spectacular remodel and home.
I bet # 11 is a cool little space.
Looks like it has a very large outdoor deck…dreamy stuff
I spent a fair amount of time in the building when Ron Conway still lived there but never made it up to the penthouse. A few of the other floors would benefit from a commensurate remodel but it’s the best building and ‘bones’ in San Francisco bar none.
Elton John, Martha Stewart, and the ghost of Louis the 14th walk into a bar….
Er…did they actually *crop out* the 11th floor for pic #1 on the listing web page? “Marketing materials” indeed…
In fairness, I think from the angle the shot was taken – in the drive in front (i.e. the building front, not the street frontage) the top floor may not be visible; it’s barely visible, here and that’s some distance further up. The image would have been distorted and need to be ‘unstretched’ in the computer. So probably a little tidying up but not quite deception…I mean, why would they want to remove it?
NC, cannot quite agree. Even from the shot you linked to, the upper structure *is* still visible, and that is from far lower (steeper?) an angle than on the listing’s website. Meanwhile, in the listing, one can see that the small “turrets” extending from the columns (that is, above the 10th floor roofline) are still there, so if one could see those, one should easily be able to “notice” the 11th floor above, and the little pagoda atop that. So, quite more than simply tidying up, they actually took the time to crop *around* the turrets, in order to remove the upper floors!
Why would they want to remove it? I would think it’s because, for $45M, the word “penthouse” might be taken to imply that it is the top, top floor…which it is not, as stated in the last paragraph of this article. And, sure, the buyer will “find out” soon enough, but why remind them of that in the very first picture shown? Too bad, because I was *this close* to scraping together the $9M down payment from friends and family.
Too bad, because I was *this close* to scraping together the $9M down payment from friends and family.
Condolences: tho to you or the agent(s), I’m not sure…
🙂
Nah, the listing photo is a significantly steeper angle. Check the extent to which the railings on the top floor come up over the windows. I think it’s a fisheye lens situation.
The turrets are on the wall, so you’ll see them at pretty much any angle. The rest is set back.
UPDATE: Record-Setting Pac Heights Penthouse Suddenly Reduced $10 Million