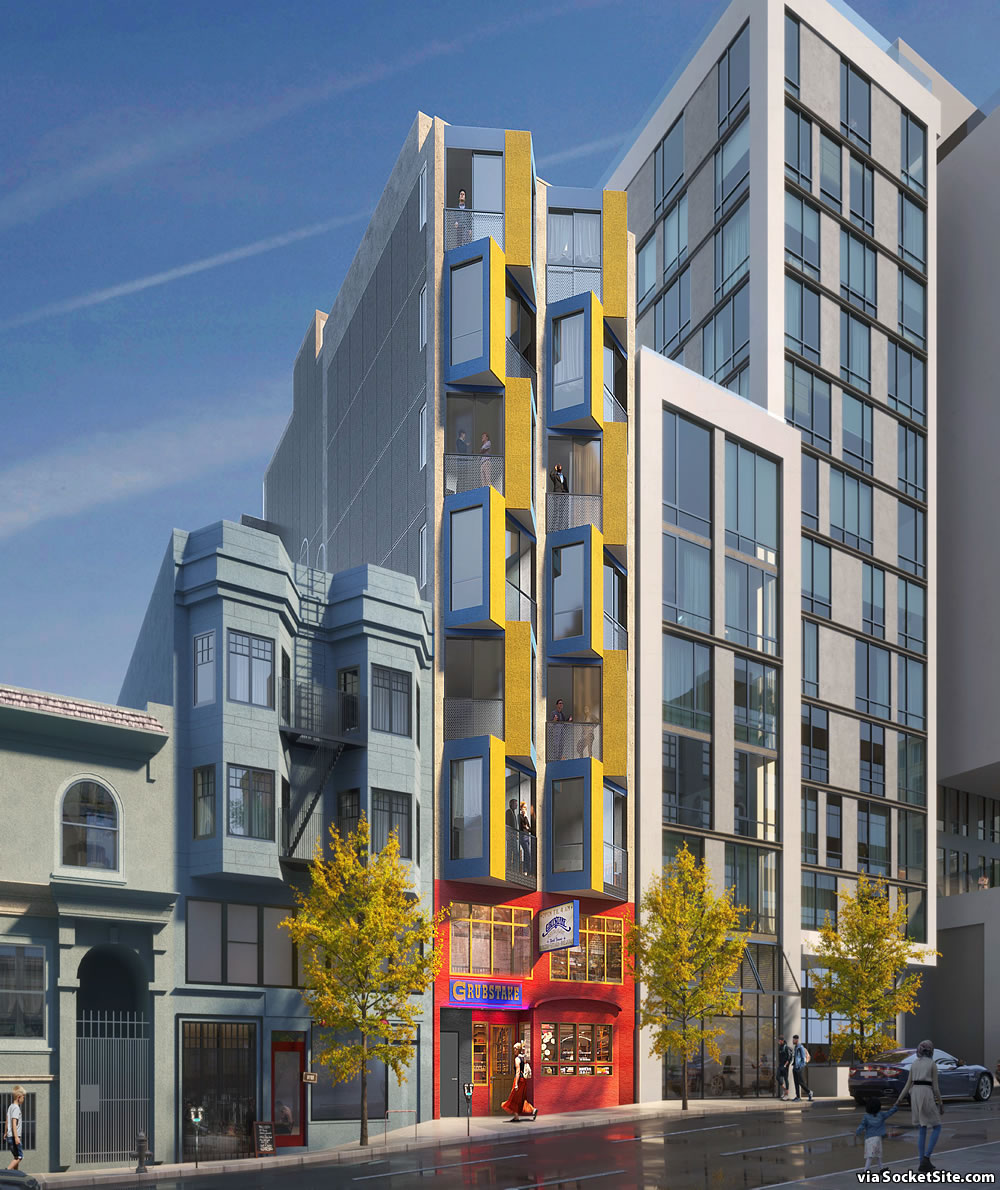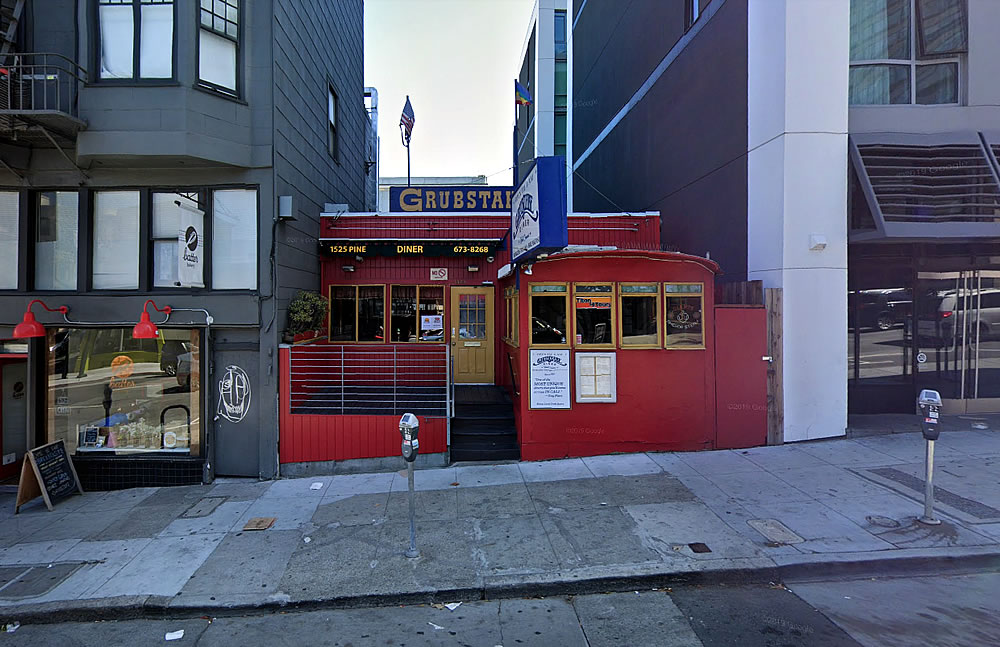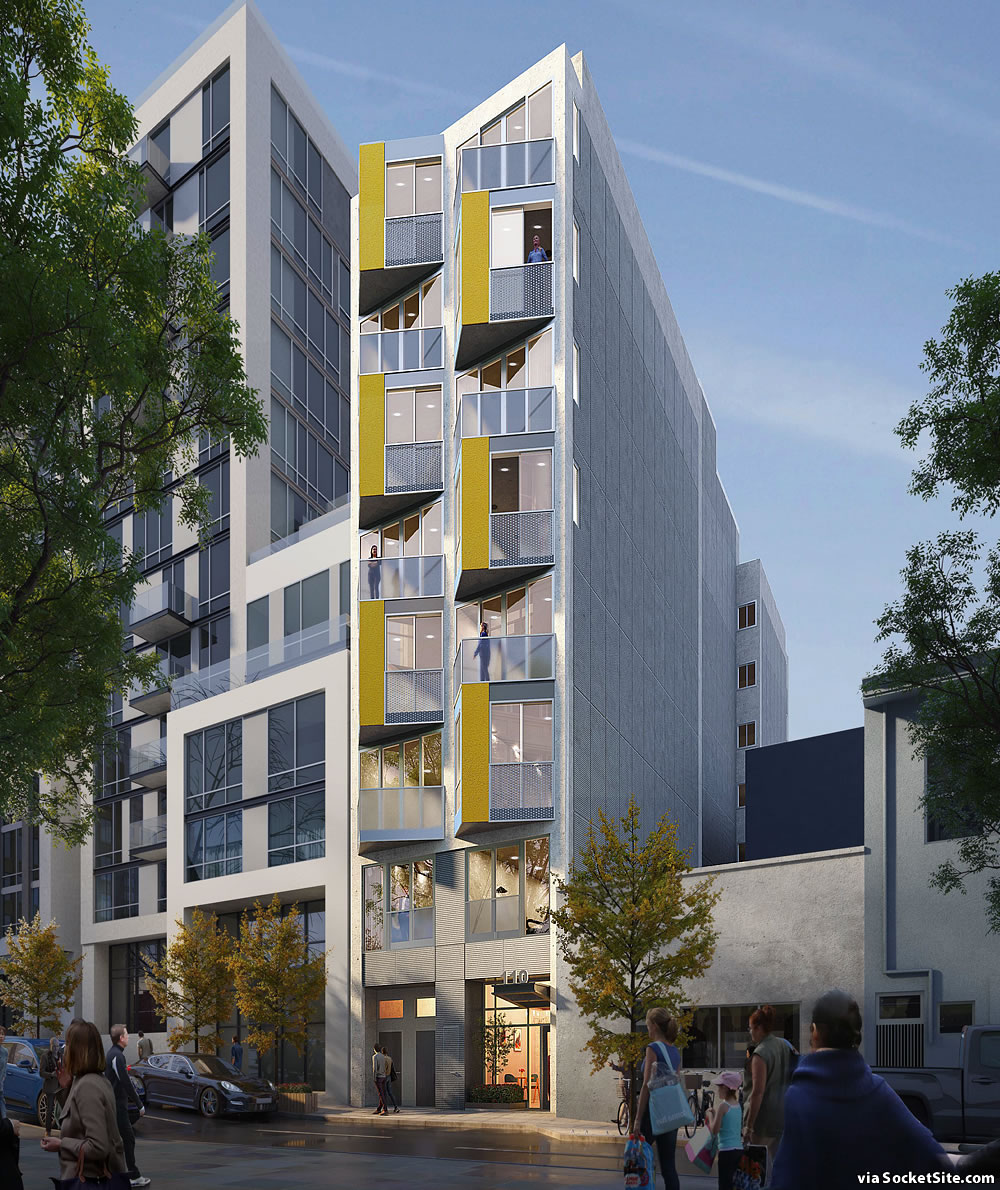In the works since mid-2015, as we first reported at the time, San Francisco’s Planning Commission approved the bonus-sized plans for a modern 8-story building to rise up to 83 feet on the historic Grubstake site last month, a site which is principally zoned for development up to 65 feet in height.
As refined by Kerman Morris Architects, the approved through lot development would front both Pine and Austin Streets, with 21 apartments over an all-new restaurant space that would incorporate salvaged elements of the existing restaurant, including its signage and windows, and the development of “an interpretive program” to document “the property’s historical themes, associations, and lost contributing features within broader historical, social, and physical landscape contexts.”
But Planning had received a number of letters in opposition to the project at the time of its approval, primarily from owners and residents of the “Austin” which was built next door, with stated concerns ranging from the project’s impact on the light, air and private terraces of the Austin’s units that currently overlook the site, to a “lack of parking” and “over-supply of housing in the neighborhood” (when taking the pipeline of local proposals into account). And while likely to fail, Planning’s approval of the project has now formally been appealed. We’ll keep you posted and plugged-in.



These schemes to profiteer – from over-development, despite repeated clear and resounding disapproval from the voters that our governments are meant to represent – are appalling and should very much be challenged.
The primary purpose of zoning and planning code, and from approval and review bodies is not to scheme workarounds of the will of the people, but to satisfy the will of the people. These obnoxious density bonuses take the gaslighting cake. Height limits, impacts on air movement, light, crowding, services etc. are THE core mission of planning and zoning. The core mission of planning and zoning is NOT to collude with developers to devise ways to ignore and violate these centuries old standards for how a city is to evolve – especially a small, crammed city like ours. And the funniest part of all is how these same parties fawn over the few remaining well planned and preserved neighborhoods – possessing the very qualities they seek to ignore and erase with “density bonuses” which should be rechristened “density bogus.”
It’s so obvious – based on again centuries of experience laying out cities – what works and what doesn’t. Ugly and crammed doesn’t work. Eastern European social housing blocks are in no way celebrated as anything Mostly they’re imploded. Density bonus implosions.
In what bizarre logic has “profiting” has become a bad thing? The biggest problem this city has, is the thousands of people clogging the sidewalks who can’t be bothered to profit. People who profit, are wising up and leaving for more rational places. Who wants to stay around for more devolution and misery?
Two different words.
What clear and resounding disapproval from voters? Also, if the project meets the applicable zoning and permitting requirements, including whatever state rules apply, then it meets them. Whether you personally like the aesthetics or think it is “over-development” is irrelevant.
Thank you for that penetrating insight, Friedrich Von Hayek!
Actually, if you’ve read anything about “the thousands of people clogging the sidewalks”, you’d know that many of them do attempt to profit, and profit from other people who are unhoused, by selling them addictive recreational drugs (which acts to take the unhoused folks’ minds off of their situation, however temporarily). This in turn intensifies and perpetuates homelessness, increasing devolution and misery.
Yes, the will of the people is more housing in SF, especially in already dense and transit rich areas, such as along Polk St / Van Ness Ave. This location seems like a perfect fit for this building, sans the blue paint.
Yes, it’s certainly the will of the people out to make fast money in real estate and then exit with their “winnings” to Texas or Florida. But for the people who have longstanding roots in or ties to S.F., it’s not at all clear that allowing the building of yet more superfluous luxury housing that local folks can’t afford in order to line the pockets of the real estate agents, developers and other hangers-on in the real estate “game” will do anything to increase or even keep at a steady level their quality of life.
And “already dense and transit rich areas” have their infrastructure being overwhelmed at the present, which is probably why Planning received so many letters in opposition to this project at the time of its approval.
As outlined above, the letters in opposition were “primarily from owners and residents of the “Austin” which was built next door” and “currently overlook[s] the site.”
Overwhelmed infrastructure? According to the Chronicle, May 2021 transit use is just 39 percent of pre-pandemic levels and they are almost done with the much needed high capacity Muni lanes on Van Ness.
There was a whole lot of whining when Hausman demolished the old Parisian center, but the new Paris looks pretty great to me now. I’m not sure how you can say less density “works”. The city is unaffordable. When I was a kid it was a middle class city. It isn’t anymore!
I don’t know what you’re talking about in terms of the density bonus being undemocratic. Last I checked, we live in a democracy where the people elected representatives who approved the density bonus. Seems like the will of the people to me. And I’m sure you are a fan of CEQA, who’s use has diverged greatly from it’s original intent.
But they whined in French….non?? “Liberty, Fraternity, Density”: why it’s as American as Truffle Fries !!
The primary purpose of zoning laws was to keep people of color out of white neighborhoods, without having to explicitly say so.
Those Eastern European social housing blocks was built where and when “profiteering” didn’t exist, and planning departments decided everything. So your point is… ?
“over-supply of housing in the neighborhood” is the wildest claim I’ve heard in a while about SF.
This seems like a nice way to preserve a cute store front while still adding more housing in a jobs and transit rich neighborhood. I hope it gets approved.
To be fair, the referenced “over-supply” included pipeline projects (as since clarified above).
…the development of “an interpretive program” to document “the property’s historical themes, associations, and lost contributing features within broader historical, social, and physical landscape contexts”
In plain English: a plaque.
I love the look of this. Great way to save a bit of city history.
“oversupply of housing”
…wow. Talk about “I got mine”.
Love what they are doing here. Build the much needed housing, but make a more unique ground floor retail unit in homage to the original. They should do it with Lucky 13 as well.
I like this project. Nice needed color for dreary San Francisco.
The opponents of this project (i.e., the owners of the condos in the Austin next door — specifically the ones that face onto their own inner court/light well) don’t have a leg to stand on.
Their complaints regarding “light and air” are moot. These condo owners shouldn’t have bought condos that face upon what apparently is an undersized inner court.
The owners of adjacent properties, such as the “Grubstake” site, cannot be prohibited from fully developing their own properties due to such complaints.
End of story.
Keep in mind that the objecting owners purchased units with light, air and views that wouldn’t have been (as) affected by a development that was built to the full height of the Grubstake parcel as zoned, sans the density bonus.
And here we get to the recent Twitter jokes among YIMBYs mocking the idea that “zoning is a contract!”
When you buy a condo, the California Association of Realtors makes sure the disclosure packet includes a clear notice that views are not protected. Anyone half-wit buyer would have understood the units were developed with sufficient light from unblockable angles, and any additional light from the sides was only as long-lived as the current zoning law.
I recently toured the new development at 50 Oak, and they have sidestepped this issue by not even bothering to add windows to the sides that might eventually be blocked by adjacent construction.
The State Density Bonus Law has been the “law of the land” since 1979.
It is incumbent upon the purchasers of condos in the Austin to read — and to fully understand the impact of — the disclosures provided to them when they purchased their units — which clearly state that neighboring properties can be developed to their maximum capacity under all applicable laws.
Additionally, the Austin, in it’s planning approval, received a variance to have an undersized/non-Code-compliant inner court — upon which many of the units of objecting owner face.
That is the root cause of the problem.
Accordingly, State Law, constrains the BOS from upholding their appeal.
Or as we simply noted above, the appeal is likely to fail.
But “the root cause of the problem” isn’t the Austin’s inner court, it’s ignorance of zoning and Density Bonus laws, not only amongst buyers but amongst agents as well.
Of course, highlighting the potential loss of light and views, particularly when they’re advertised features of a unit/building, could endanger a sale and/or commission and it’s easier to point the finger at buyers for having failed to fully understand the boilerplate disclosures and potential impact of “all applicable laws” (versus the agents that advised them).
One does not have the right to deny one’s neighbor the full use of their property in compliance with all applicable regulations — just as one’s neighbor has no special rights over your property.
By all means blame whomever you’d like, but at the end of the day — short of express guarantees to the contrary — it’s always caveat emptor.
“One does not have the right to deny one’s neighbor the full use of their property in compliance with all applicable regulations — just as one’s neighbor has no special rights over your property.”
With that we’ll agree, particularly having never suggested otherwise.
But once again, “the root cause of the problem” you identified isn’t the Austin’s inner court but rather ignorance of the boilerplate “all applicable laws” disclosure, particularly when it comes to Density Bonuses and other potential spot zoning impacts that a standard zoning map wouldn’t identify, an ignorance that extends to the agents that are advising buyers and a surprising number of developers as well.
Anyone know who’s representing/advising the owners or how to find out?
The existing building is banal. The proposed building is interesting. This is probably NIMBYs worrying about parking. I don’t know why the City heeds complaints like this.