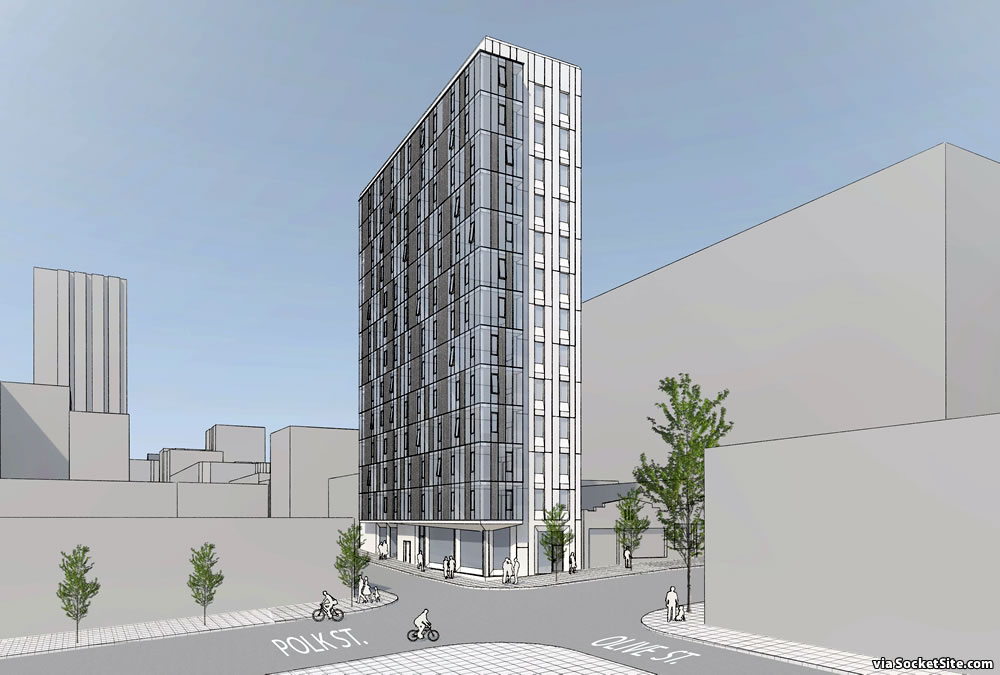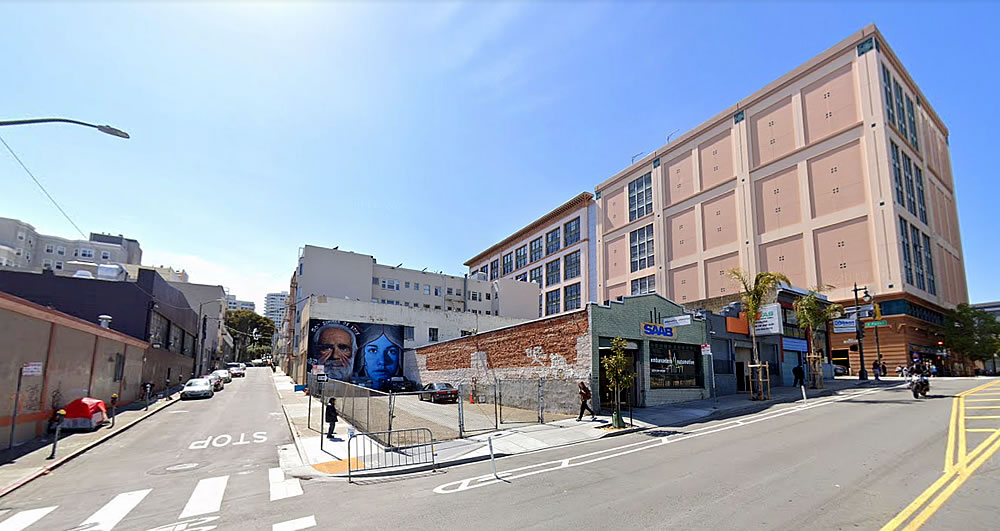Plans for a skinny, 13-story building to rise up to 130 feet in height on the northwest corner of Polk and Olive, across from the Mitchell Brothers O’Farrell Theater site, are in the works.
While the 2,922-square-foot, 30-foot-wide site at 841 Polk Street is zoned for building up to 130 feet in height, it’s currently limited to a maximum density of one (1) dwelling unit per 200 square feet of lot area, or a maximum of 15 units.
But by employing a State Density Bonus, the project team is proposing to develop 60 studio apartments, averaging over 400 square feet apiece, with 1,000 square feet of ground floor commercial space and secured parking for 61 bikes in the basement, as envisioned and rendered by rg-architecture above. We’ll keep you posted and plugged-in.


This place will have to get up pretty early in the morning to compete with the peach architectural monument to the north. I remember when those developers were at the planning commission; Sue Bierman was the only one that objected, “This place does virtually nothing for the street scene.” She had to drag them to the mat to even get that one sandwich shop space on Polk..
I’m not saying there’s anything wrong with the height, design or use, but this skinny building is not going to happen, regardless of whether it gets approved. Nothing this slender and tall has been built in SF in the past several decades (75 years? more?), and this location with this kind of unit is not going to pay the bills to make it happen here. I would be exceptionally impressed if it got built. Also, if the base density gets you 15 units, how can use leverage the density bonus, which caps out at 50%, to get to 60? I’d like to see that math.
I agree on all counts. It’s just not a very good block under the best of circumstances.
Agree. Totally speculative design by a client who isn’t asking how much it will cost while the architect draws. Sound and fury, signifying a vague entitle and flip hope.
How much does an architect get paid to sketch something like this?
I like tall skinny buildings, but it’s strange to me that they weren’t able to work out a deal to purchase the auto shops and appliance store that fill out the rest of the block. You could make a much nicer, slightly less tall building with more retail and housing if it filled out the whole way from O’Farrell to Olive.
I would never try to take over the auto shop & appliance store. Those are *clearly* historically relevant resources that contribute to the heritage of Polk Street and you’d have to integrate their brick facades into your new building and relitigate it every step of the way, adding so much time and cost that the project would no longer be feasible.
This building looks fantastic. We need a lot more apartments in San Francisco; we are in a housing shortage crisis. This should be approved and get built quickly!
Visual trickery at play – the seven stores of the proposed build being equal to the four stores of the adjacent building.
Are you talking about the peach building? Those aren’t ordinary stories…
The Planning Dept. is not going to look favorably upon this project.
From a State Density Bonus Law perspective, the proposal is a nonsensical nonstarter and in no way compliant with either the State Law or local regulations/policies.
What a wacky zoning classification. 13 stories and max 15 units! Are they planning for unaffordability on purpose, or what? They want pricey gigantic full-floor units, deliberately? Anyway if this proposal actually gets built it’ll be awesome. Love it. Some visual interest while climbing that annoying hill on my bike…yes please.
I know Pac Heights has expanded, but it hasn’t expanded enough for O’Farrel and Polk to work as high end luxury single floor condos.
i would argue the tenderloin has expanded and this is in the middle of it. olive is a nightmare
UPDATE: Problems for Skinny 13-Story Polk Gulch Building as Proposed