Incorporating years of community feedback and thought, the preliminary design for an upgraded Harvey Milk Plaza and Memorial at the intersection of Castro and Market Streets have been rendered by SWA for the Friends of Harvey Milk Plaza (FHMP).
The plan for the renewed plaza features four main elements – the Pedestal, the Beacon, the Grove and the Gallery – along with a new tinted-glass canopy over the stairs and escalator to the Castro Muni Station below, “a subtle nod to the shape of Harvey’s famous bullhorn.”
The Pedestal “highlights the history of gathering and collective action that has occurred at the intersection, and provides a focal point for large gatherings in the future,” with an expanded plaza and new lighting elements.
The Beacon, which will wrap around a new elevator to the Muni station below, “acts as a digital monument that can be used to display visuals that tell the story not only of Harvey Milk, but also of the Castro’s history, of queer culture, and of the victories and ongoing struggles of the movement,” with a modular design “that reference[s] the protest signs often present when the community gathers.”
The Grove provides a green space on the western edge of the site, with a diverse collection of 11 trees, representing the eleven months Milk spent in office and “embodies Milk’s informal and eclectic personality and his emphasis on hope.”
And located inside the station below, with spotlighting from an oculus above, the Gallery, provides a gallery space for art and exhibits “that reflect the current conversation and priorities of the community around issues of representation and social justice,” with a permanent installation located directly below the skylight, “envisioned to have an audio component that would envelop the viewer in the sound of both Harvey’s voice and the voices of the community that continue to echo his message.”
A community engagement portal for the new memorial and plaza, to help further refine its design, is now online and the first phase of the plaza’s redevelopment, transit center improvements, are expected to commence next year.
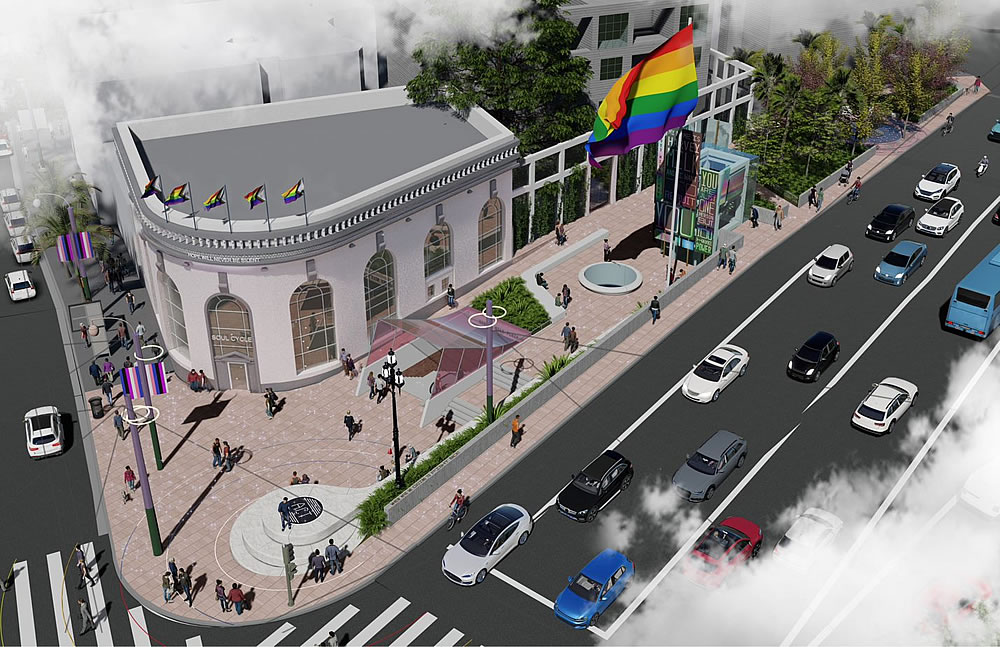
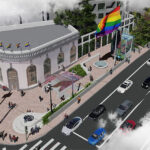
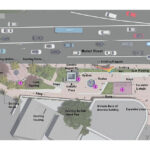
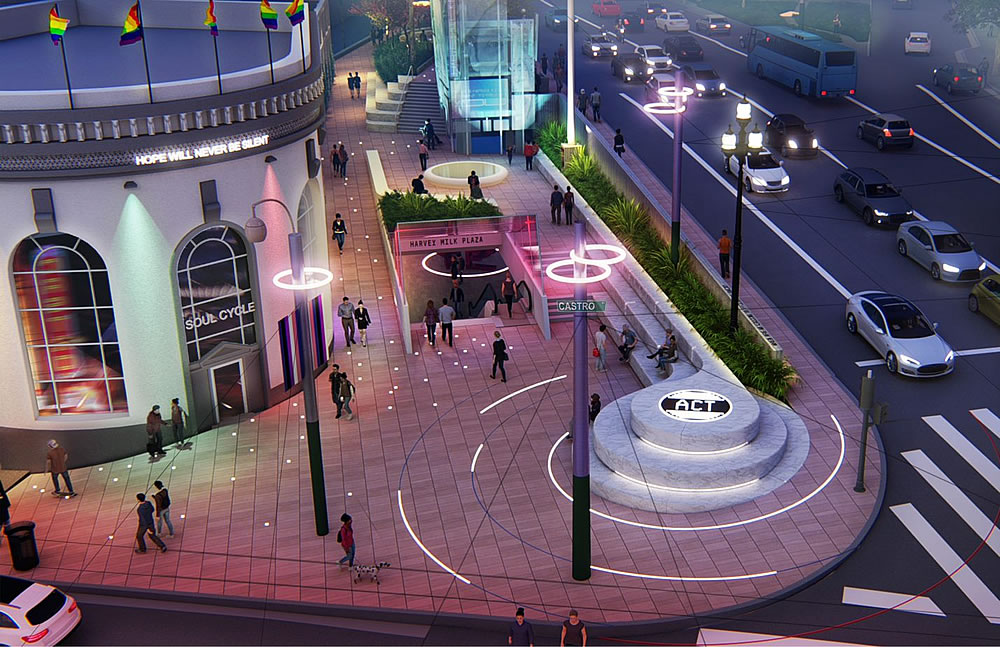

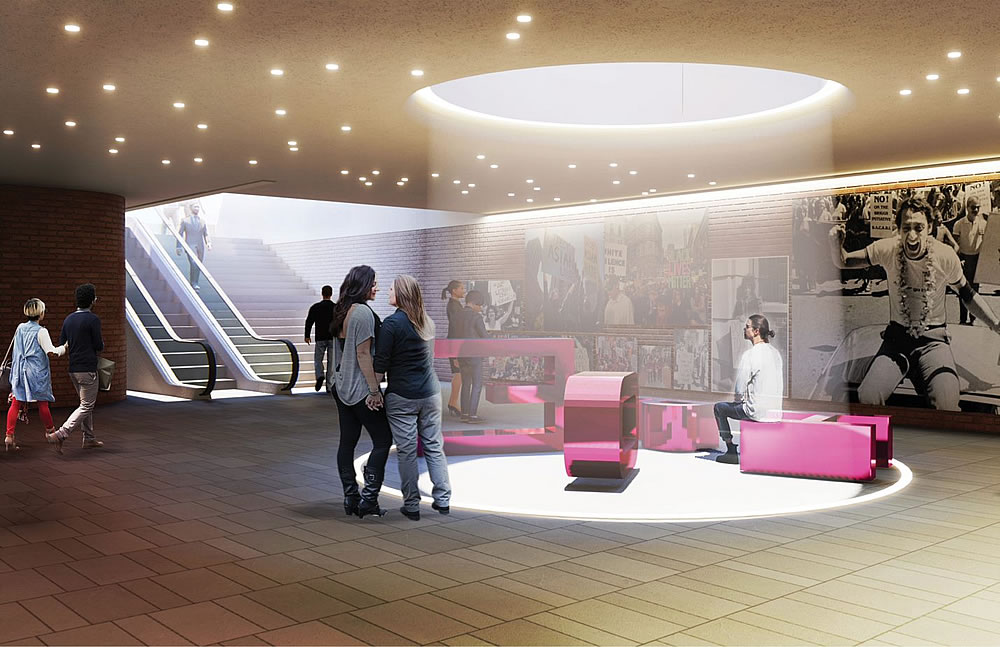
Nice design that incorporates a LOT of community feedback. Kudos to the designers and their onging openness to feedback!
This design is too busy. It’s a tight site and needs less “design” elements to be successful. What is there now is almost perfect except for a few small improvements
Very thoughtfully designed!?
Excellent result!
I like this design though am concerned that the city doesn’t have a good track record of maintaining fancy electrical lighting elements, especially when embedded in the pavement.
Kudos to the illustrator for using fog to focus interest on the project instead of image blur.
Yeah, the Bay Ribbon being a major prime example. Also, the trees along Market ALL have lights under the grates that were turned off sometime in the 70’s and were left to rot. 🙁
Looks like a great addition to the city. But I’m sadly pessimistic on the prospects of the site becoming overrun by homeless and addicts.
An audio component in a loud Muni station?
I was part of a charrette 20 years ago to figure out this plaza. Glad to see that SWA got involved and there is a tangibly successful design being proposed.
Kudos to your involvement in the design charrette for this site, but I would withhold the assessment until the plaza’s redevelopment has completed. The only way to decide if a modification to the built environment is a tangible success or failure is to consider the results, not aesthetically pleasing renderings.
And the most probable outcome is that this plaza is going to wind up being overtaken as a rest area for junkies living in tents and mentally unstable homeless people who are pushing accumulated trash around in stolen shopping carts. SWA’s involvement isn’t going to change that likelihood.
To me, the strongest aspects of this design to me are the light well for the station and the “Beacon” installation. Everything else seems to predict a level of pedestrian engagement that I simply don’t foresee in a cramped space adjacent to what feels like a highway onramp.
Your comment made me think that what should be done is expanding the Market Street sidewalk into the current turning lane (onto Castro) – this would allow additional room for planters / buffers from Market, while at the same time slowing down Market (and shrinking the huge expanse of asphalt there) because it would be “only” two lanes, the right-most of which would double as the right-turn lane to Market.
That would certainly be nice (and better justify a major project). There are (disused?) rails there, though, which may complicate that plan.
I realized that yesterday when I was walking by there – but yeah, I don’t know if those tracks have been used at all since the completion of the Market Street underground in the 1970s… And if they do need to be retained, seemingly they could be built into the sidewalk extension and be no more of a hazard than the rails in Jane Warner Plaza on the east side of Castro (and those are actually in use, too).
Great design outcome IMO. Tasteful and simple, as it should be.
I’m so worn out by the cheap looking, cartoonish or just overdone public projects in SF.
A boondoggle that doesn’t meaningfully add much value unless you’re a homeless person looking for a place to sleep. You could add some programming to the existing plaza to honor Harvey Milk and save the millions of dollars, years of construction, disruption, and the lengthy closure of the station entrance that the project would bring.
Three times in the past two decades, seating has been removed at HMP because it is misused by street dwellers. Do we really need to spend millions to try it again?
Get the already-approved (and funded) elevator project done (start it tomorrow!), add some displays about Harvey, maybe a couple interesting elements above the ground. Save $10MM+ and use it to keep the existing plaza and the new elements sparkling clean and functional for years.
I agree. This design, although beautiful, would be very disruptive to Muni patrons and expensive to construct. Less extravagance and expenditures could achieve similar results, I believe.
I agree
SF’s tear-down culture of “I’m too cool for this” cynicism is toxic an unpleasant. Not to mention, self-defeating. But you do you, boo.
Great design! Almost makes too much sense… Great to see! BUILD IT!
How will they keep this from being occupied by drug addicted, mentally ill, homeless people? The area closer to Collingwood Street seems especially vulnerable. Just look at Jane Warner Plaza across the street to see what will happend to this space.
I am very concerned about that also. Polish, don’t demolish!
1800 Signatures say “No Demo!” Please add your name to stop this “metro madness”. We can preserve our beautiful station and improve it with modern upgrades (like an elevator and an add’l escalator). It is an environmental assets, currently working very hard – whereas City Subcontractors can’t plant a flower, or trim a bush
Such a waste. Breed, Wiener, Mandelman all love it – so there is that.
The redesigns keep ignoring the basic fact that there is no real foot traffic on Market street going west. Why would anyone ever hang out on that street? There’s nothing on that block.
The majority of people coming out of the muni station are headed south down Castro or east on Market.
They should stop trying to make this a thing. It’s a muni entrance. It’s fine. Use the money somewhere else.
Close down Castro street to car traffic between market at 18th Friday and Saturday nights. That would make a real public space that people would enjoy.
It’d be a north/south nightmare to block off Castro Street, but I think blocking 18th for a block east and west of Castro has been working really well, and should continue. (I was really surprised to see 18th fully open yesterday, on Pride!)
It took years to upgrade an escalator.
This plaza project has been in discussion for how long? I’m 35 now; betting they’ll cut the ribbon when I’m 50.
By the time this is done, Chicago will have ripped down and rebuilt much of the Northern Red Line- 9 new stations, 4 tracks, several miles of new elevated embankment to support a full 4 tracks. I’m not saying it should be done in two months, but at some point we have to build something!
It looks nice. Hope it gets started soon; otherwise it’s at risk of becoming another “Better Market Street” > “Slightly Better Market Street” because of the same desire to itierate continuously without ever building anything.
Its not Design Bid Build.
In San Francisco, its Design, Redesign, Design, Pause,Litigate Redesign, Bid, Litigate, Build (with a mountain of RFIs and change orders, And more litigation.)
You should copyright your last sentence. It accurately describes the process.
This is may be the most succinct description of how the SF operates that I have ever read. Too many examples big and small.
I dunno, I think they left out at least one “Off-Point Diatribe in the Press”, and a couple “Protest Rallies”…
Good article in The Atlantic right now about the cost, and time to build, public transit in the U.S. versus the rest of the developed world. And even within the U.S., San Francisco is a laughingstock outlier – Los Angeles has built a light rail from DTLA to Santa Monica … and is about to finish an underground line from DTLA to Santa Monica … all in the time we (haven’t yet) completed the Central Subway.
Come to think of it, they also forgot “Appeal to the Board of Supervisors” and “Poorly Worded Ballot Measure”.
Nice link by the Ed. — the cited article notes a City projected completion date in Dec. 2018… sigh…
Even Johannesburg managed to build a 50 mile metro line complete with 10 stations in 10 years from concept to revenue service. San Francisco has been working on the Central Subway (1.7 miles with 3-4 stations as the “new” Union Square station is just an extension of the pre-existing Powell Street station) since 2000. And it is still not finished. Trust me. It takes special effort to be more inefficient than South Africa.
It’s a great improvement over the current Harvey Milk Plaza, which is essentially a hole in the ground. This will be a real plaza, if and when it is finished.