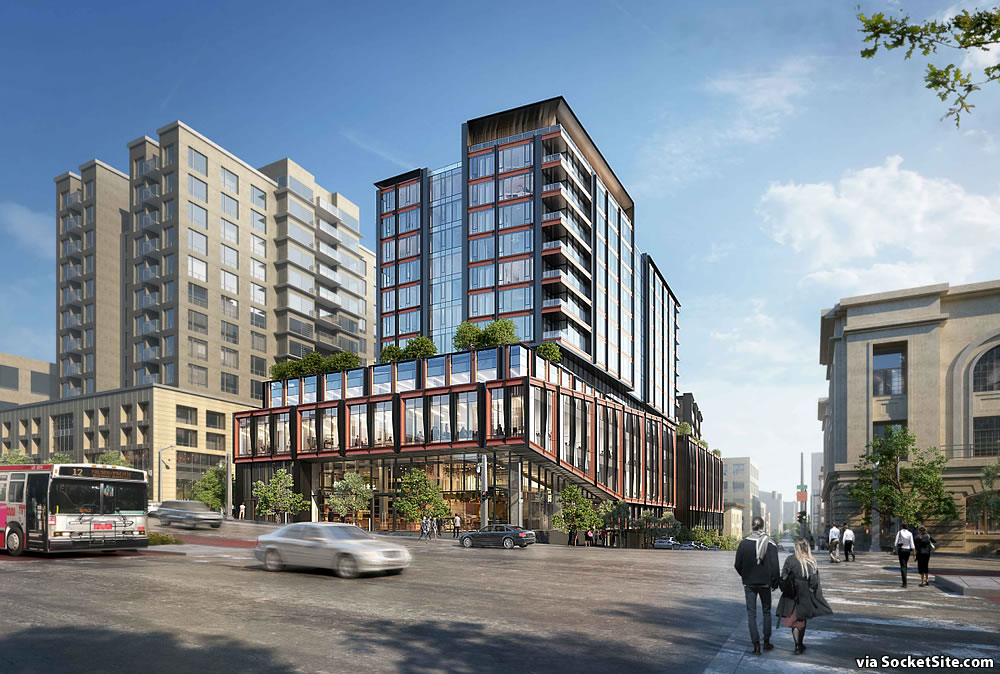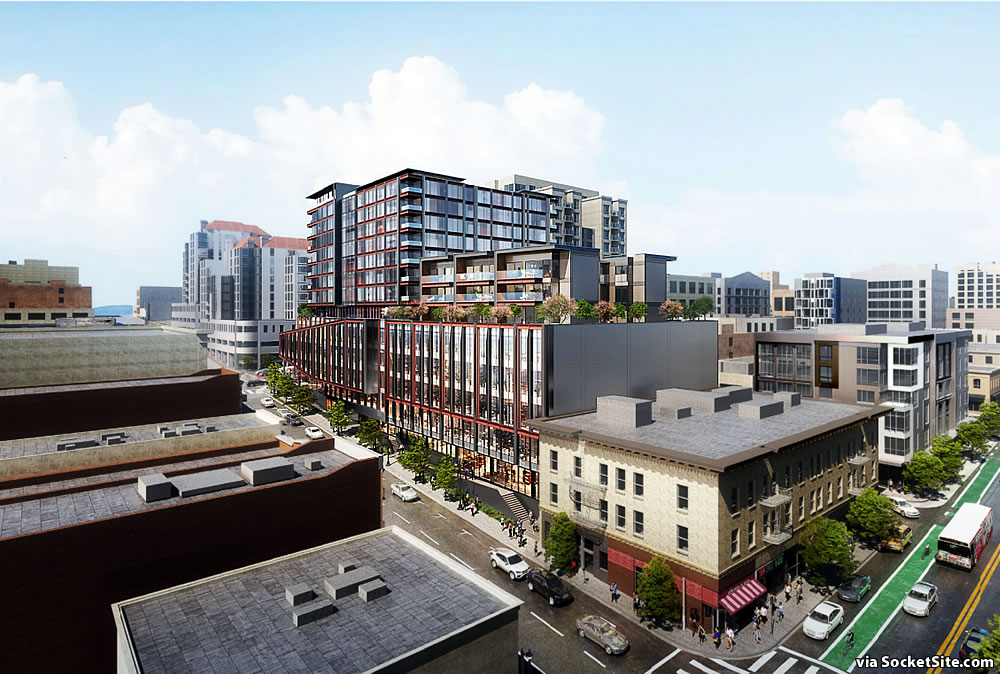Having just cleared a key environmental hurdle which obviates the need for a detailed Environmental Impact Report to be prepared for the project, the further refined plans for a bold 13-story building designed by Woods Bagot to rise on the northeast corner of Van Ness and Post are now even closer to reality.
The development as proposed would now yield 107 condos, a mix of 59 one-bedrooms and 48 twos, over a new 107,000-square-foot medical office building, with a 4,400-square-foot restaurant space and adjacent terrace atop the buildings podium, on the 6th floor, a 275-car garage with 53 spaces for the dwelling units, and 24,500-square-feet of retail space (which isn’t likely to be leased to a full-service grocery store as originally teased but could still support a smaller market as the space has been divided in two).
And with an updated project application having already been submitted to Planning, and a Transportation Demand Management Plan having been drawn, we’ll keep you posted and plugged-in.


It exciting to see the plans of a real 21st century vision of Van Ness move through the approval process and hope to see this realized in the 2020s.
The northeast corner of Van Ness and Polk? But they’re parallel…
Post (as mapped above and since corrected in the prose).
Based on the rendering it looks like 1200 Van Ness. (Cross street at Post). Today it’s where the 24 hour fitness is at.
That’s correct (as tagged, mapped and linked above).
Handsome building; refreshing change from the forgettable derivative schlock on the Corridor. More inventive design on VN please.
Just a thought – the building directly adjacent and to the east on Polk should be incorporated into the project. Buy the air rights, allow east-facing windows and create a private roof garden for the east facing units. Upgrade the exterior of the three story building to compliment the red “tease” of the new structure. The red vibe is already going on the ground level of the older building. How about red awnings over the second and third story windows?
It’s a nice design, and a damn sight better than what’s there today.
I’ve always loved this design, but, ironically, Woods Bagot got initial pushback from Planning for not preserving the existing building by incorporation.
It’s all subjective, and I disagree. I’m happy to see new towers but I’d like to see the old “grand arch” facades along Van Ness preserved. We’re just creating yet another bland Mission Bay along Van Ness.
To me it looks like a container ship stacked too high with 20 footers. Was just in CDMX and spent an afternoon on Avenida Alvaro Obregon in Roma Norte. Breed should send a team there to learn how to make a big street work for the people who use it.
If you liked that, you might want to check out SF’s Panhandle — a greatly under-appreciated treasure.
The Panhandle is nothing like Avenida Alvaro Obregon. The Panhandle is a mishmash greensward with no real theme or focus, bracketed by two quasi-freeway thoroughfares. Avenida Alvaro Obregon is more analogous to Boston’s Commonwealth Avenue in Back Bay, or any of a number of diagonals in D.C.
Well, you’re right, it is all subjective. What you refer to as a “mishmash” I regard as organic as the Panhandle contains as amazing a collection of individual trees as you are likely to find in any urban setting. The main distinction is, of course, the fact that the two traverse entirely different neighborhoods.
For comparison’s sake, I’d say Boston’s Back Bay is much more akin to Portland’s Park Ave. than A Obregon.
Are those townhouses with yards on top or a three-story apt building plopped on the roof deck?
A question for down the street:
With CPMC taking over 2 of the corners of Van Ness/Geary, and Tommy’s having landmark status, are there any plans for the SE corner where the hotel and Mel’s are? Seems ripe for the (CPMC) picking.
In 2015, a proposal was floated by the current ownership to demolish the adjacent Opal Motel extension in back with construction of a 13-story tower addition to the corner hotel. Nothing since.
Thanks! I’ve been curious and figured the SS community might know…
As we outlined at the time: Van Ness Corridor Rising: Planning For Another Tower
A 275-car garage plopped on Van Ness which has been designated a high injury corridor and that has been reconfigured for bus rapid transit strikes me as totally counter to the city’s vision zero and ‘transit-first’ policies.
Joe Fang owns the existing lot/building. He and I talked about 12 years ago regarding building a MOB here. Interesting that this has actually progressed.
UPDATE: Modern Van Ness Infill Development Slated for Approval