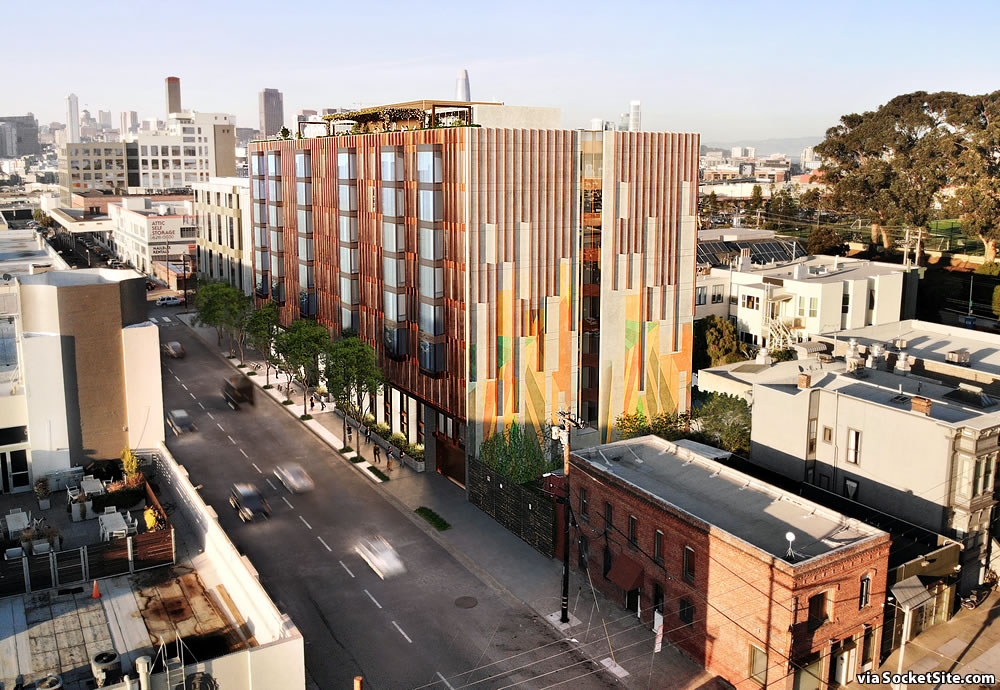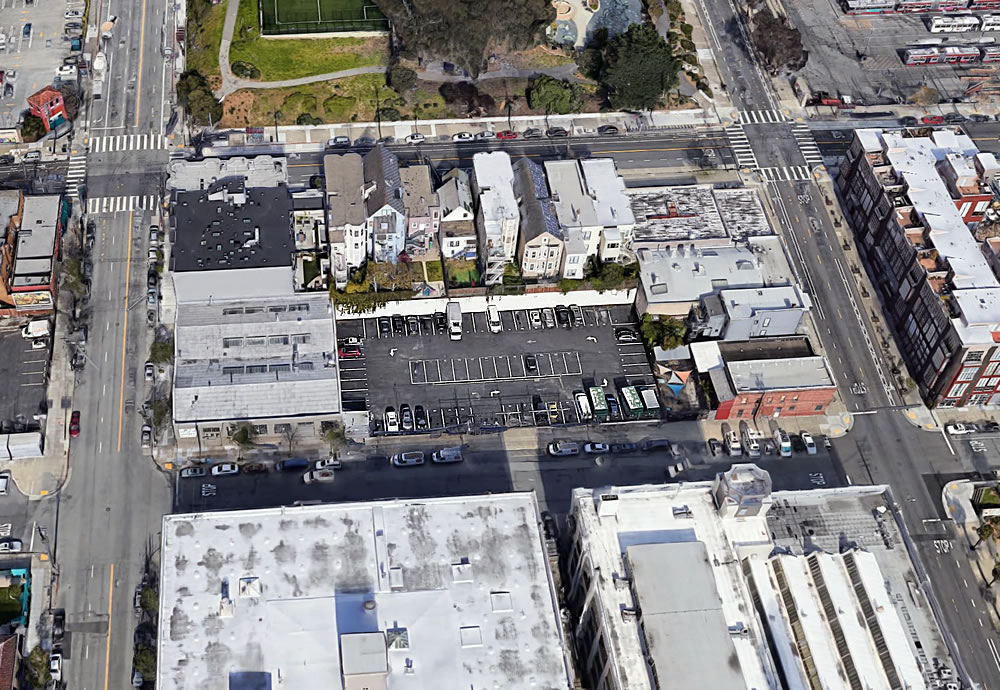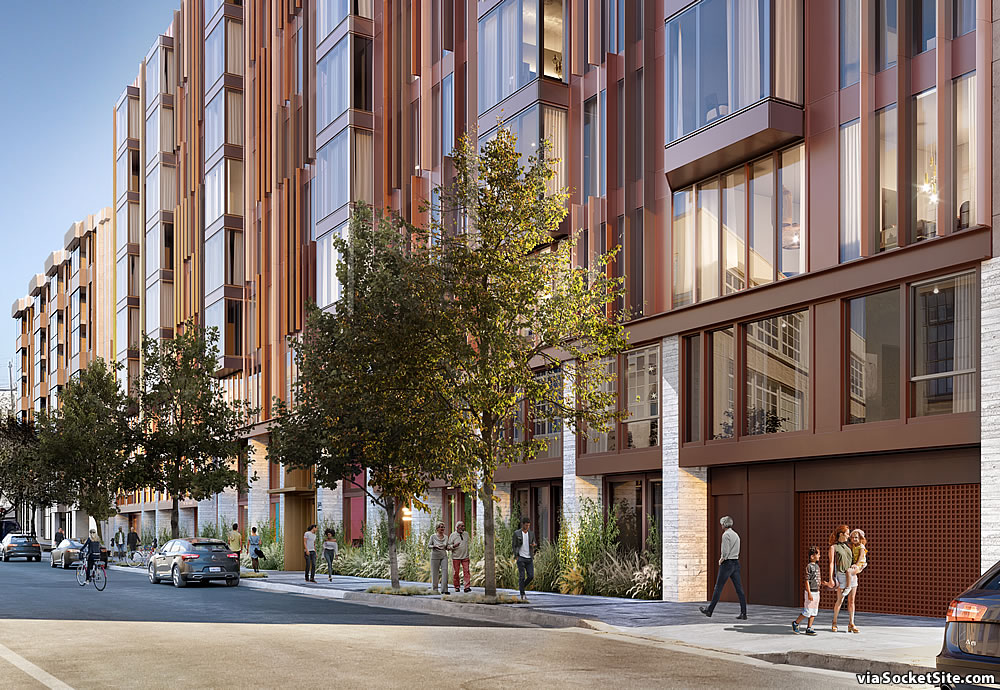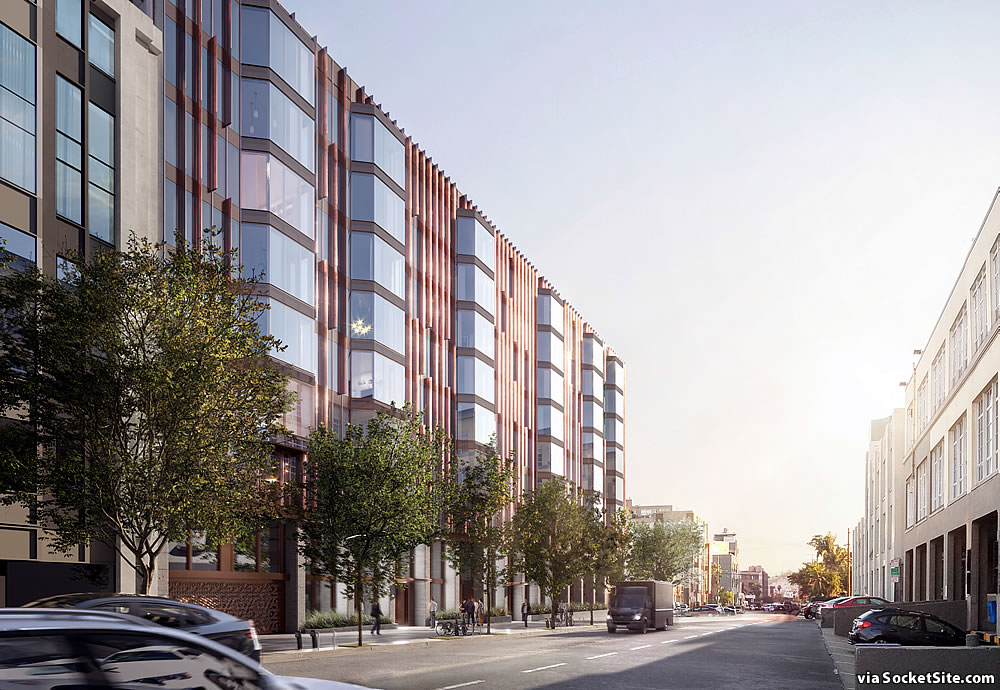As we first outlined back in 2018, plans for a 9-story building to rise on the 20,000-square-foot surface area parking lot at 321 Florida Street, between 16th and 17th Streets in the Mission, were in the works.
And as since rendered by Handel Architects, the proposed development would rise up 92 feet in height on the site, with 168 rental units, a mix of 64 studios, 37 one-bedrooms and 67 twos, over 1,336 square feet of ground floor retail space fronting Florida and a stacked garage for 47 cars.
In order to build over 68 feet in height, which is the maximum height for which the parcel is zoned, DM Development is planning to claim a California State Density Bonus, in exchange for which 31 of the 168 units would be offered at below market rates (BMR) and an additional affordable housing fee would be paid.
While the 92-foot-tall building would cast a bit of shadow on the western edge of the nearby Franklin Square Park, particularly in the summer and spring, the affected area is already shadowed by a number of mature trees and Planning Department staff has deemed the projected new shadow to be “insignificant” with respect to its impact on the park.
And with all that in mind, San Francisco’s Planning Department is recommending that San Francisco’s Planning Commission approve the project as proposed next week.




it’s good news that a project like this, with inclusionary housing on-site, pencils.
what is that neighboring 6-ish story building rendered to the north?
That would be a placeholder for the entitled project to rise on the US Auto Body/Safelite Auto Glass site (the leases for which are slated to expire in 2022).
And in terms of penciling, keep in mind the plans were submitted to Planning in 2019.
Sucks for all the people with little backyard green spaces directly behind it
If they don’t like it, they should bought the land and turn it into a park.
Yeah, it sucks to have neighbors too in general also. But if you don’t like it, you can move.
Awesome! We need more housing like this all over San Francisco
Looks like a great project…..good infill, nice design (big fan of Handel), more housing, etc., but 47 parking spaces? In this location? Hmm. Apart from the cars, I say “Build It!”
The rendering of this 9-storey building is not to scale relative to its neighbors, so its impact is misleading.
How can it not be to scale ?? It’s fitted into AN ACTUAL PICTURE OF THE SITE.
As someone who makes architectural renderings of proposed projects regularly, it’s easy to make them not to scale. Being fitted into a photo has nothing to do with it. Just shave 1′ off per floor in the model. Boom! 9 floor building now shows as 9′ shorter. Happens all the time. There have actually been academic papers written on how often it happens in SF. Often. Way more often than most people would think who are not involved in the review process.
This rendering looks accurate to me, and, I like project.
Yes I realize one can draw something inaccurately – I’m sure we’ve all seen renderings where people/cars are drawn the size of ants – but what I meant was it looked like someone had taken a(n accurate) rendering and superimposed it onto a photo of the site. And, like you, I don’t see what ‘JB’ seems to see…the only thing that looks peculiar are the trees, but maybe they just think the trees will grow that high.
“A doctor can bury his mistakes, but an architect can only advise his client to plant vines.” — Frank Lloyd Wright 🙂
I find it funny how many of these renderings – which are supposed to be selling the project and its architecture – show so much exuberant foliage in the foreground.
I think it would be much more useful and honest to render in the blowing garbage, graffiti tags and sidewalk encampments that actually exist everywhere in this part of town. At least then the Board could actually see how it will look in situ.
The 16th Street corridor between Mission Bay and the BART needs to be built up, so this is a great project. If only MUNI would have the sense to have a rapid route for the 22.
Phase 1 pretty much done.
Why “needs”? This is a value judgment, reflecting the values of a privileged class at the expense of others. Cui bono?
The market for this project – AirBnBers, foreign money launderers, and coders moving on up out of their luxury SROs – has vanished.
Two blocks away, Madelon was a ghost town before covid. Now, even the ghosts have vanished.
It won’t get the expected rents, and instead of lowering their prices to discover market clearing levels, the units will just sit empty for years. Another empty specter. The Mission will become famous for its ghost towns. People will ask, “were they trying to lose money when they planned and built this nonsense?”
All this project would accomplish is the demise of one of the last light industrial/PDR buildings in the Mission directly across the street after a departing box truck flattens someone checking his messages while zipping past on an e-scooter.
Wait, this is a parody account right? Or maybe it’s a semi-poorly rendered version of Broke-Ass Stuart retorts?
Regardless, I’m not sure how much of what you’re saying makes any sense. Your rhetoric borders on “adding bus lines creates gentrification” and “empty buildings proves there isn’t any demand”.
Actually he makes perfect sense.
The Madelon is empty, the real fear is this is another overwrought project that will also sit empty, servicing no one in the neighborhood.
Housing is great when priced for people to actually live in.
Not speculators, short termers, corporates, long-gone techbros.
We’ll see. I’m banking on continued developer hubris, meaning empty units.
I doubt this gets built. It’s the next Monster in the Mission. 4 stories, tops.
Mostly a commercial/industrial zone with a lot 60ft structures around it. Plus you have the Potrero Yards project that’s proposing heights above 100ft. As per usual there will undoubtedly opposition but can’t imagine it’ll be super intense.
I hope you’re right, and I hope the Potrero Yards project goes forward.
As long as these new tenants eat and drink at the wonderful Double Play, bring em on.
Gorgeous
Fantastic
Build It
I just caught this: in the bottom rendering, notice the Lyon loading docks filled with sedans instead of trucks?
Yup, looks like they intend to kill the Lyon.
Gentrifiers just can’t hide their disdain of the working class, can they?
Bro. I think you’re high on your own supply. First of all those spaces are almost always cars and small loading vans… since, for as long as I can remember. Secondly, this rendering does not forecast impending destruction of the so-deemed sacred working-class haven (filled with small scale fabrication, production companies and photographers by the way), which are hardly the fragile, endangered class that you broadcast they are.