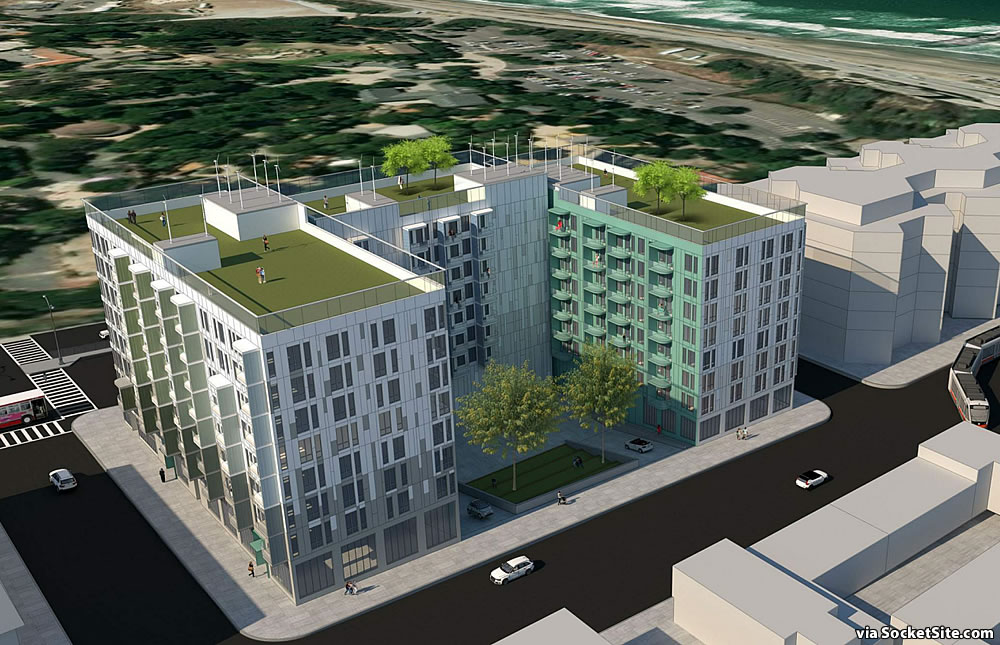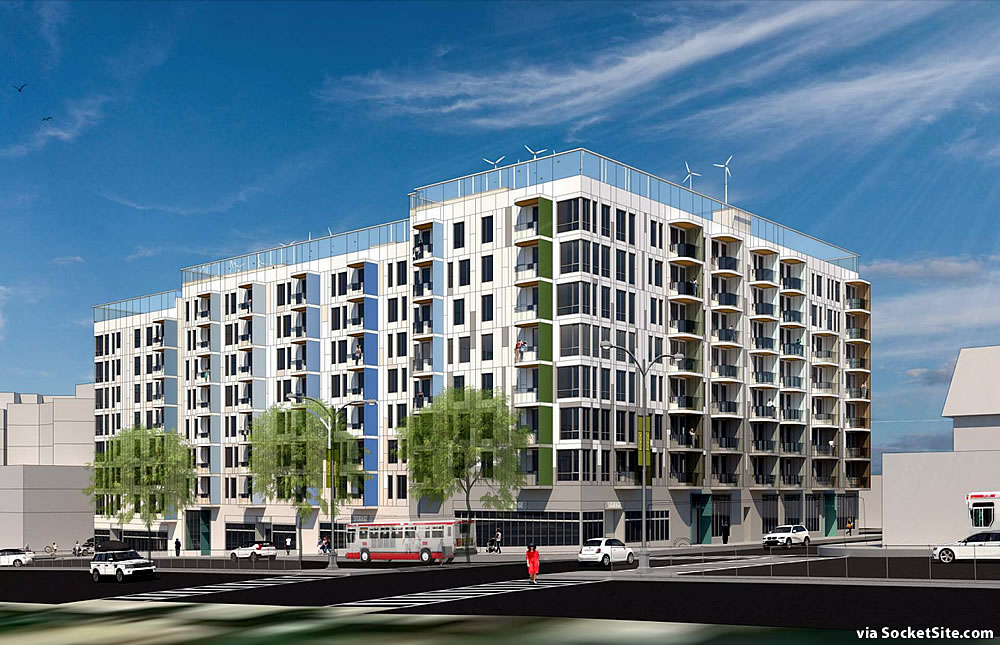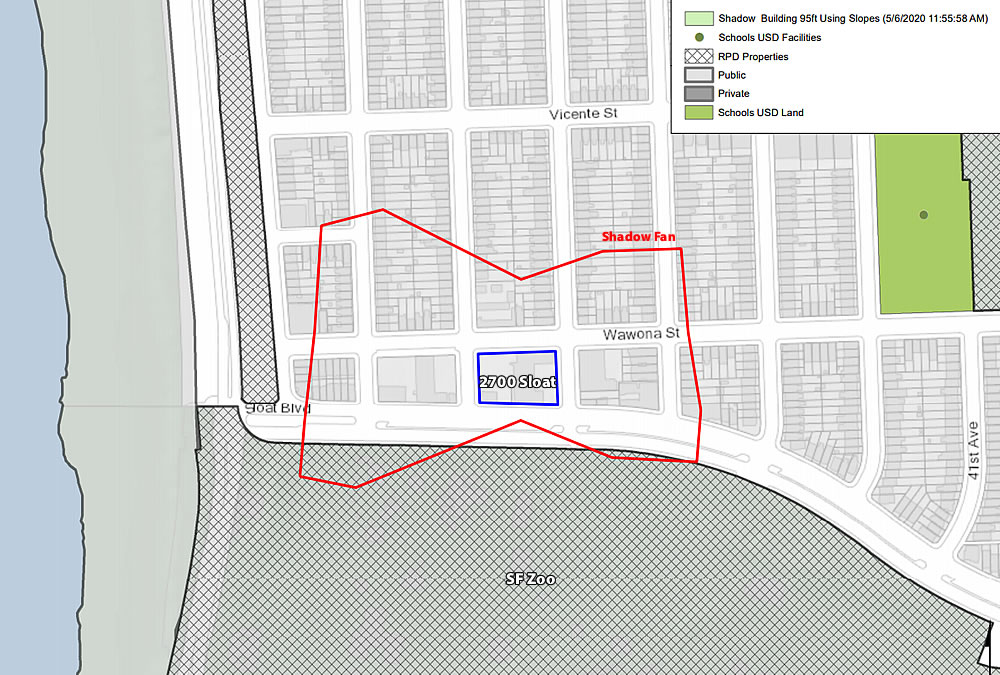San Francisco’s Planning Department has just completed their preliminary review of the proposed 8-story, 213-unit development to rise up to 85 feet in height upon the landmark Sloat Garden Center site at 2700 Sloat Boulevard and didn’t raise any red flags.
And in fact, as “it is the Department’s priority to give precedence to the development of all new net housing, and to encourage the direct building of more affordable housing and the maximization of permitted density,” the Department explicitly “supports the project sponsor’s use of the HOME-SF program to maximize the amount of housing achievable on this site” and notes that the project as proposed would be eligible to receive priority processing.
That being said, the department did raise a number of design issues to be resolved, such as with the proposed porte cochere driveway (Planning is not a fan), the ground floor plan in general (which Planning would like to be more active or residential), and the building’s northern mass, articulation and transition to Wawona Street (which Planning would like to be more gradual, potentially with a wall of townhouses or stacked flats up to 3 stories in height along the length of the block).
And as the development as proposed would likely cast some shadow on the northern edge of the SF Zoo, a formal study to confirm the extent of said shadowing and whether it would have a substantial effect on the area will be required (but isn’t a non-starter).
We’ll keep you posted and plugged-in.



I’m glad to see we’ve moved on from the idea that this site should permanently be a farm in honor of its history
What’s to happen to Sloat Garden? Sad to see it go…
The Sloat Blvd location may be closing but they have like 13 other locations.
There are only 3 in SF and the other 2 have no parking except what you can find on the street. The parking lot at the Sloat Blvd location made it handy for those of us who live across town that prefer not to go to Lowe’s or outside the city.
The building is rather bland and doesn’t appear to take full advantage of potential views. And what views those could be!
That can be said for the entirety of the Sunset which should be totally redeveloped as to increased heights and density.
That’s a big shadow fan. Has the development next door successfully sold the units whose windows will be blocked by this development? Because it’ll be harder to sell those now with this literally on the horizon.
People that have lived in the area for decades will lose property value because they suddenly lose their ocean view & there will be added gridlock. The additional parking nightmare that will ensure due to have ZERO parking is another issue.
How exactly is “more affordable housing” defined? Does that mean units start at 975k rather than 1 million? How many units will actually sell as “affordable”?
Make certain the new building is more structurally sound than the one that went up where the Days Inn was. People hadn’t even moved in yet & the façade was peeling away from the building.
I don’t think many people have existing views over the Irish Cultural Center, as is.
The developer will not provide parking for this building. 213 units most couples have 2 cars. 426 more cars on Sloat or surrounding avenue. Not a good idea. It’s not safe and will overcrowd the neighborhood. It’s too big for this area. The Waverly Place is still vacant. See those first.
its definitely not too big for the area. the area could use about 20 more of these. also i dont think most couples have 2 cars. 1car, yes, and i do think there should be some parking associated with this building because public transit to downtown takes >1hr
I live on Great Highway I have experienced the over crowding. Why should the Sunset District and our quality of life be destroyed by over building. There are already parking problems, homelessness and the elevation of crime in the area. My thoughts come from living here for over 40 years. SF is only so big. Did you hear that Westerly Place is sinking. They cannot sell these units. Its been 5 years since that project started. The building is empty. The condos are already falling apart. Stop building in San Francisco. We don’t need more people here. The city is already in gridlock.
I find it funny that the main complaints are that the building won’t be affordable enough, and that it will make other housing in the area “lose property value” (ie become more affordable).
Lays bare the goal of “affordability” advocates: a token number of affordable units, while ensuring that the other 99% of housing continues to get more and more expensive.
Now they’re gonna HAVE to reopen that Doggie Diner.
This is a nightmare for the neighborhood. When will the Building Department allow neighborhood input! I object to this being built right across from my house. This isn’t about affordable housing!
Atrocious design. An oversized “Sunset special”. The neighborhood on California where several medium sized housing structures have been approved helped guide the design. Those structures are engaging with varied exteriors, interesting rooflines and green space. They will make for a great addition to that neighborhood – this will make for a brutalist addition to this neighborhood.
It sounds like you’re referring to the old CPMC campus (3700 California) which is a wholly different situation than here.
Yes. The CPMC project. The newish development just to the west of this site is not bad with its varied textures and setbacks/angled elements is much more appealing – why not build off/complement that development?
Neither is your house!
You’ll have your opportunity for public comment and if you DR it you’ll have even more opportunity. Why is it a nightmare?
It’s got 6 (SIX!) trees, so I guess they could still call it the Sloat Garden Center Apartments! How cool is that?! It’s a freakin green building! That’s the way ya do it… plant those seed of the green revolution. Gonna have to drive outta town to get stuff for my garden though.
It’s Outrageous that the SF Plannng Dept has approved an 8 story building in the outer sunset! And I’m horrified that it will be towering above and visible from the Zoo as well.
To be clear, while Planning has completed its review of the preliminary plans for the project and provided its feedback and guidance, it has to approve the development.
what will the zebras say? the giraffes will certainly have their views obstructed
Classic believer of the complete myth that is “Manhattanisation”.
Outrageous! Horrified! Towering! I think Heather is trolling us.
I mean you’d hope, but there are an offensive amount of people in this city whose *real* beliefs are exactly this.
Sure hope the footings go down deeper than 40 or 50 feet. Isn’t it pretty much all sand out there? SF Planning & Building better not let this become a miniature Leaning Millenium Tower by the sea.
Liquefaction zone for earthquakes, wet feet for rising sea levels. Great views though.
Not really (and ’tis not sand that’s a problem it’s mud)
That’s a good map resource, but you see that the building site is immediately adjacent to the liquefaction zone, right? Putting people six stories up in that situation will mean a pretty serious foundation structure at a minimum.
Good thing we train engineers to think through this and force them to pay for liability insurance in case they mess up. That way us simple blog commenters can rest assured that all such structural viability problems will be solved or paid for by a complex and entertaining lawsuit between HOAs, builders, and engineers!
I bet that there’s a big difference between the foundation requirements for a 58 storey building and for an 8 storey building.
It sounds like most of these comments are from people that do not reside in the area. Sounds like trolls paid by developers, or getting some kind of kickback from developers or politicians. The parking issue alone should be a red flag in itself.
I think you’re right. This is a nightmare to those of us who actually call this neighborhood home.
Looks good to me. We need more housing. Build it already!
Link the L taraval back up sloat to west portal 1.8 miles approx of track and/or loop it south on west side of sunset lakeshore blvd to stonestown SFSU and parkmerced to Daly City… don’t worry about cars worry about lacking vision of trains ?
Someone buys a house served by rail transit, and they think that the neighborhood isn’t going to densify to utilize that transit? Give me a break.
The Westerly, the other big, new, massive multi unit built out here is hardly finished even now and ridiculously expensive. No one is buying in there, why would they build another? I think they are charging an additional 100K for a parking spot. Terrible idea.
Miami Beach in the fog. Or what used to be fog. Now climate change is making OB into Laguna Beach. Too bad this ugly building isn’t coastal appropriate in any way. More like a prison for annual Zoo card holders.
Is that a wind farm on top??
Hah! It will become public housing in 10 years. No one wants to live way the fk out there. And for that price? And I love these “affordable” housing claims. We ALL know that is complete B.S.
I make over $100k and I can’t buy a below market unit, I make too much. But I sure as hell can’t buy a $700k+++ unit either on that salary. You just screw me coming and going so you can keep it.
public housing would be a good alternative
Why didn’t they hire an architect?
Sad that the nearby neighbors’ gardens, which so benefitted from the Sloat Garden Center, undoubtedly will be forever changed by the shadow and decreased sunlight. Their gardens will never been the same —
UPDATE: Supersized Plans for the Sloat Garden Center Site