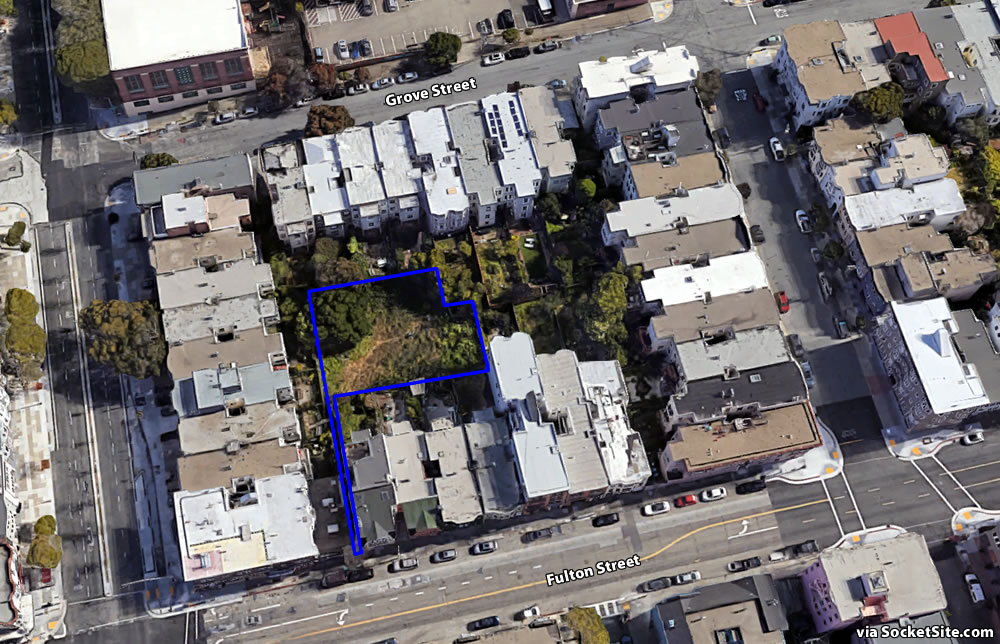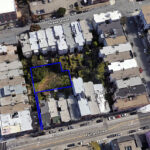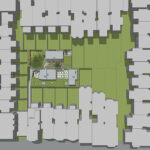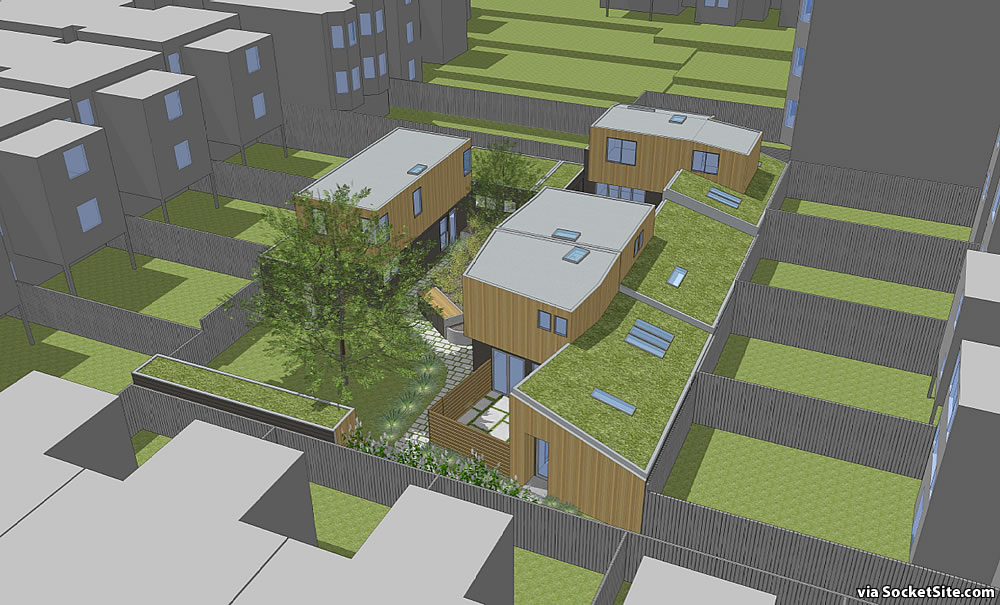The “necessary, desirable, and compatible” plans for a decidedly modern infill development of four little single-family dwellings to rise up to 20 feet in height on the undeveloped “flag lot” at 1846 Grove Street – a parcel which is effectively bounded by the back yards of the homes fronting Grove, Ashbury, Fulton and Masonic and can only be accessed by way of a three and one-half foot wide path to Fulton – were, in fact, approved by San Francisco’s Planning Commission at the end of April, an action which has since been appealed by neighbors.
According to the neighbors’ challenge, Planning’s determination that the project doesn’t require a detailed environmental review, having qualified for a “small projects” exemption based on a standing determination that the potential environmental impacts of six new units, whether they are provided in one structure or in six, are essentially the same and not significant per California’s Environmental Quality Act (CEQA), “is a misplaced judgment call.”
In addition, the neighbors argue that by granting the aforementioned exemption, the impact of the four-unit development on an adjacent “Major Transit Stop,” which provides easy access to three high frequency transit lines at the intersection Fulton and Divisadero, hasn’t been properly assessed.
We’ll keep you posted and plugged-in.




uhg. #homeowners #nimby … such a unique little development. and the “impact on major transit stop not properly addressed”? gimme a break. MUNI can handle it. especially now that no one’s gonna ride it for years.
maybe they should offer it up as another safe camping site for homeless if the neighbors dont want permanent development
CEQA is abused to no end to tangle up promising developments in bureaucracy. The planning process doesn’t work when the only people that get involved are those that are affected locally.
Owner should use the parcel to host racial justice awareness events until building is able to begin.
What a cute development. Windows are all infacing or skylights. Modest in scale and height is lower than surrounding buildings. Plenty of green space. Design appears extremely sensitive to its neighbors. Yet, still NIMBY? It’s examples like this that gives discretionary review a bad reputation.
This isn’t a requested discretionary review (DR) but rather a challenge of the granted “small projects” exemption that obviated the need for an onerous, relative to the size of the project, environmental review.
Renderings are always lovely but actual buildings, especially after VE can end up quite different. Who exactly will be maintaining the green roof? Being sceptical means you are just forward thinking which is not necessarily a bad trait.
I am not a neighbor just an architect. The siting/massing does appear sensitive but the detailing and how the new users conduct themselves affects the neighbouring properties which is something planning can’t control.
How the users conduct themselves is called “your neighbors”. These NIMBYs have no more right to fantasize about some future boogeyman than I do regarding the college kids that moved in accross the street.
Ugh, hopefully this is just a 45 day delay. What great use of space. I”m wondering what environmental Impact study they think would even be needed? Air quality? Biological study? Traffic? Historic? The 12-16 people who’ll live here will hardly break Muni, and with all the traffic barreling down Fulton air quality isn’t going to be affected. This project will have almost zero impact. Well after it’s built. And I’m sure the 18 months of construciton is their biggest complaint.
It has been 39 days so far, and no hearing to consider this appeal has been scheduled. I think it will go beyond 45 days.
It’s a cool idea, but I do wonder if there are any issues with fire escape routes? It seems to me a 3.5 foot pathway could pretty easily get blocked, leaving the residents trapped in a fire.
Seriously? Maybe 16 extra people at a bus stop? What a bunch of…
Of course the people complaining about this are those affected. They should be heard, not developer hacks.
The problem with all these backyard money making schemes is that people’s homes are oriented toward a quiet rear, and the quiet enjoyment spirit of the law is trashed if you insert entire homes into closely connected small back yards. But then the toxic developer bro’s don’t care, they live elsewhere and just want to make a buck.
Aside from all your sexist name calling and assumptions about developers, there is no “spirit of the the law” that assumes one can control property one does not own. If the neighbors want the property to remain as is for their own “quiet enjoyment” they should buy it from the current owners and put up a fence.
Reading your rants over the years, I question why you continue to live in an “UnlivableCity” you appear to detest so much.
It would barely cost the owners of the rest of the block 10 or 15 grand each to buy the lot and turn it into a shared park. They are just greedy jerks for trying to screw the owner with CEQA instead of buying him out.
I don’t think so. Rather, more like that flag lot has offered several Grove, Fulton, Masonic, and Ashbury residents outlooks that other San Franciscans don’t enjoy.
Someone is worried that “how the new users conduct themselves affects the neighbouring properties which is something planning can’t control”? Likewise, how the old users conduct themselves affects the new users which is something planning can’t control. Give me a break.
BUILD IT
So long as all the new buildings are required to have spinklers, and fire proof construction, this should be a slam dunk. It’s a pretty modest proposal.
I live a few blocks away from this project and I’ve been following it since the Fall. I spoke in favor of the project at both planning commission hearings. This is a beautiful project, and given how modest it is, it might be the kind of place I could afford, where I could raise a family.
I was very sad to see that Dean Preston is appealing the decision (note the neighbors didn’t file the appeal, Dean did).
surprised Dean didnt hand out tents and give the address to the vagrants flooding the city. he is challenging hilary Ronen to become the top anti-housing supervisor
Theo,
I downloaded the Appeal Letter from Planning’s “Property Information” website and I didn’t see Dean Preston’s name on it — it was signed by a Mr. Brian Kingan.
Where did you see that Preston filed the Appeal?
The neighbors had every opportunity to by this land on the cheap. A few thousand fro each neighbor could have secured this land as open space forever. Instead they resort to ludicrous and sure to fail law suits paid for by the tax payers.
You are certainly right about lost opportunities; assuming the owner wanted to sell. However, most of the surrounding buildings are rentals. The landlords likely never cared, and handling the complexities of joint ownership would be a nightmare. Especially if only some wanted to participate.
The lot itself is one of those lovely, magical spots, like the shared gardens in London, that people rightly cherish. The property owner is entitled to receive value from his property, of course. I wish I were creative enough to think of a solution. This is more than a selfish whiny NIMBY matter. Stop by and take a peek.
There might be some right of adverse possession that the neighbors might have acquired, since it is not posted, and has been used “openly and notoriously” for a long time. But that kind of screws the parcel owner. I don’t know if a renter can claim any right to adverse possession anyway.
I believe that the neighbors cherish it.
I’m curious how they prevent it from turning into an off leash dog park like so many other green spaces in SF?
This is the same project the planning commissioners categorically denied in December stating concerns about safety. Take a walk by the opening and you’ll see what they are concerned about. The developer found some retired fireman to be a ‘consultant’ who they paid to say there are buildings in back lots all over SF and they are ‘safe’. That’s all it took to swing the vote to a unanimous ‘yes’. Seriously? Regardless of sprinklers (which don’t put out electrical fires) the buildings will be made of wood. There is no way for two people to walk in the walkway side by side..it is that narrow. The developer said the residents would ‘shelter in place’ during a fire. What a joke. If this lot did not have 3.5 feet access to the street it would be like all the other landlocked lots in the city–just land. Should it be built because of a narrow, 3.5 foot walkway connecting it to the street????
Definitely feel we should leave building safety to the experts. If it meets requirements under the code, allow it to be built. Seems like you should be arguing to change the building code. It may not meet your subjective test but not sure why that matters.
Something doesn’t add up in your comment. As the planning commission (as well as the planning department) addresses only issues related to the planning code, how is it that they are ruling on a building code issue? Life safety is the domain of the building department.
The Building Code is jurisdiction of the Department of Building Inspection (DBI). DBI has reviewed the proposal through the pre-application review process and issued a letter addressing the project and found it to be code compliant and safe. There is a process for changing the California Building Code if neighborhood experts wish to get involved.
In order to perfect an adverse possession claim in the state of California it is required to timely pay the property taxes for the statutory period. At most the neighbors might be able to claim some sort prescriptive access easement. but that could easily be defeated and at any rate would not result in stopping the project. The property was on the open market for some time. I disagree that joint ownership is some kind of hassle. They could dump it into an LLC. with an operating agreement holding the property as private open space.
It doesn’t meet the requirements of the fire/safety code which address second means of egress, access by fire department vehicles, (there is no way for a fire truck to get to these homes if they burn). The project depends on variances to the current code (exceptions to the rule).
The planning commission was very concerned about the safety of this project in December, at this first hearing. The developer brought in a ‘consultant’ at the second hearing, whom they hired, to say that it would be safe. The commissioners specifically said (I listened to the hearing) that they now felt a lot better about the safety as a result of the consultant’s words and that this changed their minds in favor of the project. I don’t know what happens, going forward, with the building department / fire department input on this project.
With 3.5 feet access, there are no fire trucks, ambulances, or wheel chairs getting back there. The developer did a work around regarding ADA requirements by calling them single family homes and therefore exempt from ADA requirements.
The fire marshall has multiple times signed off on the plan as safe. There are plenty of similar buildings throughout the city. Let’s listen to the professionals, not amateur fire experts.
The Fire Department has extensively reviewed the project in terms of the local and state fire codes. It is compliant with the requirements. The access to the site, is no different and in fact safer than that access to a standard single or double loaded corridor in any residential building. The “safety issue” and ADA are pretextual arguments of those against the project because they want nothing constructed.
I don’t think the FD requires that their trucks must be able to park at the front door of buildings. Just that they can get the access required to respond to an emergency. In this case the FD would park on Fulton and the firefighters would drag hoses and other equipment up the access way.
I wouldn’t be surprised if the FD required a hydrant or fire hose connection somewhere back on the lot. Something that would benefit all the neighbors, BTW.
That sounds like a reasonable condition of construction. It would be expensive, at least $15K to extend the lateral. But just insignificant in the total project.
correct, plans show 2 hydrants at this site which the Fire Department could and would use to fight fires at the rear of any property surrounding this one. This improves the safety of all surrounding properties.
All I will say is that I find it VERY interesting that the planning commission unanimously said NO in December and unanimously said YES in March, with virtually no substantive changes to the project… I think they dropped it from 6 units to 5 but increased the sq. ft so that they stayed the same. What is the real reason they changed their minds?
Planning Commission did not ‘change their minds’. Planning Commission did no say ‘no’ in December, they voted for a continuance and approval was unanimous at March hearing. Unit count and square footage were both reduced.
The project sponsor should go back to the original 5 homes — and add 5 more ADU’s per State law.
The objections to the current modest, extraordinarily well designed, 4 home infill proposal is bullsh*t.
I understand this got resolved at the Board of Supervisors yesterday but I don’t know the details. Socketsite, care to plug us in?
UPDATE: Exemption for Modern Infill Development Upheld, But…