First envisioned back in 2016, when the parcel was purchased for $375,000, the refined plans for a decidedly modern infill development of four single-family dwellings to be built on the undeveloped, mid-block “flag lot” at 1846 Grove Street, which is effectively bounded by the back yards of the homes fronting Grove, Ashbury, Fulton and Masonic and can only be accessed by way of a three and one-half foot wide path to Fulton, could be approved by the City next week.
Designed, redesigned and further refined by Troy Kashanipour Architecture to minimize the development’s impact on the adjacent 17 properties which share a property line and ring the block, the (now) four units range in size from a 673-square-foot one-bedroom to a 1,266-square-foot three, with setbacks and buffers, primarily inward facing windows, sloped living roofs and an effective maximum height of 20 feet above grade (despite being zoned for 40), designed to reduce new shadows, minimize impacted views and maximize privacy.
In addition, the project sponsor (Troy Kashanipour) has privately agreed to disallow any short-term rentals of the units by way of the development’s Homeowners Agreement (HOA) and is planning to change the development’s address to 1821 Fulton Street.
And while the City has received one letter in outright opposition to the project, along with some “expressed concerns,” San Francisco’s Planning Department is recommending that the project be approved, noting a refined design “that is sensitive to the surrounding properties” and deeming the project “necessary, desirable, and compatible.”
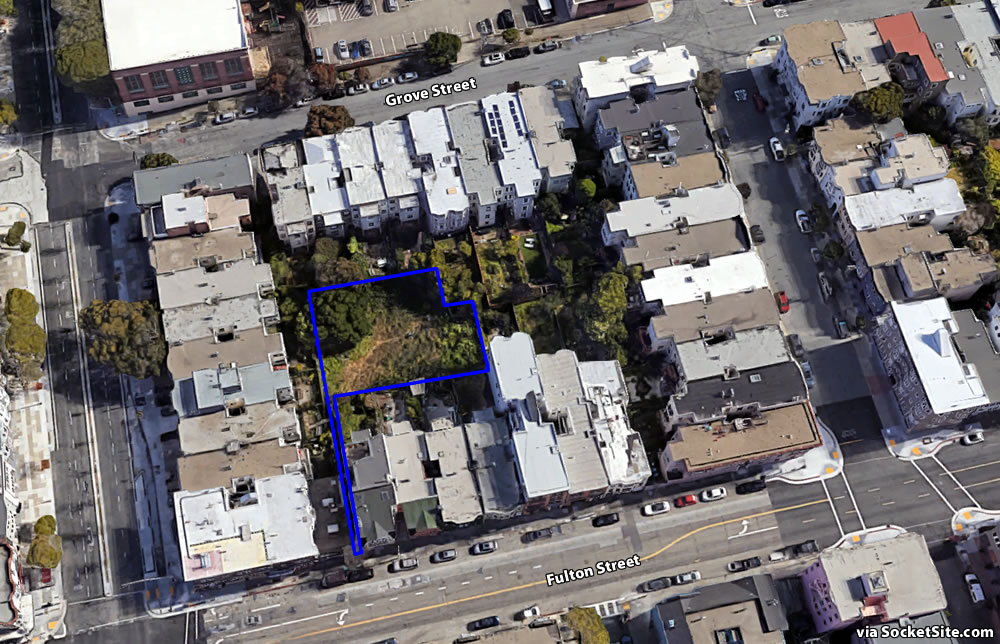
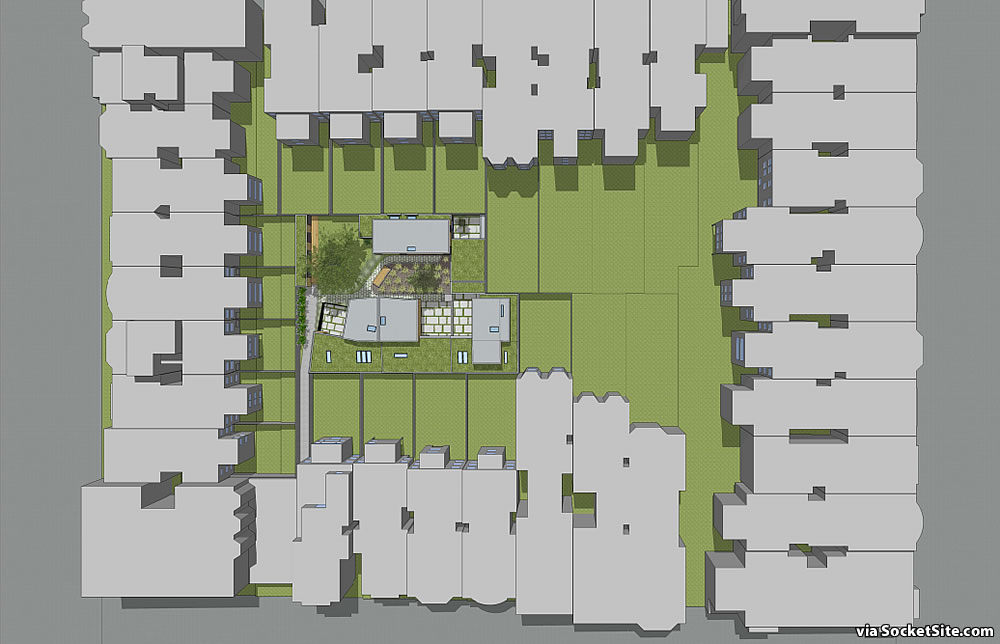
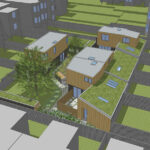
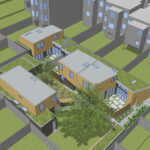
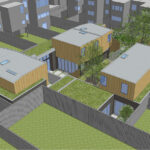
What happens if there is a fire? Or an earthquake? A single egress that is 3 1/2′ wide and a hundred feet long with old wood buildings on either side? Shadows are the last thing I would be worried about.
Indeed! Perhaps a helipad should be required. (And no I’m not meaning to be sarcastic, but I don’t see what else would work…what is the city…er The City thinking here?…other than $$$, of course)
I think occupant load would be a factor here. Typically, if the occupant load is below 50 the requirements are much less robust. This looks like possibly 4 large units, so it could fall in that range.
Regardless of whether it turns into reality, I think it’s an interesting approach to infilling space without buying out and raizing the entire block to make room for a single wide-flat apartment/condo building.
Interesting questions regarding egress – but I imagine the architect has resolved this with the building dept. Based on the description it looks like the occupant load is about 20. (673 + 1266 x 2 divide by 200 = 19.38) We don’t know the exact size of two of the units so I’m just doubling the known units. So a single exit suffices.
It will be interesting to see how they construct these houses with the challenge of get building materials through the narrow passage.
A great looking project!
How is the egress any different from the egress for backyard ADUs that are now developable as of right under state law?
I believe newly built backyard ADUs are not currently allowed in San Francisco. See my name link, prototype F (page 72). I think it has to do with setbacks and buildable area. Not an expert on this though and I believe some new state laws went into effect as of Jan 1st.
State law now requires SF to allow backyard ADUs of up to 800 sqft if set back 4′ from property line.
Exactly. There’s no real issue with the path of egress / EERO since it’s outside. I am guessing the adjacent blind walls are at least 1-hour rated. Interesting project, very sensitive design.
If the neighbors object to a project with that level of sensitivity, they are idiots. If I were the property owner I would be inclined to come back with a 40 foot property line wall in front of the neighbor who objected.
Parenthetically, my brother did something like that to a neighbor who objected too strenuously to some nice yard renovation he was doing.
Gave him a nice 6 foot high concrete wall right in front of the window that looked into my brother’s yard. Only slightly wider than the window itself.
Excellent project. Nicely designed and considerate beyond need.
Looks like a terrific project. It is amazing when you look at an aerial of the city how much unused space there is in mid-blocks. Every place I have lived in the city, the mid-block open spaces are 99% unused…filled with weeds and not much else. It amazes me that people don’t use their back yards more…may be a combination of our often too cool and too windy and too foggy weather, and the fact that most people are so busy. Dad spending Saturday mowing the lawn and puttering in the garden is rare these days.
See my comment above about new state law & ADUs. That mid-block open space won’t remain unused for long…
I’m curious how this lot came to exist. What was there before, or what was supposed to be there before?
I’d live there.
At the conclusion of the last neighborhood meeting in late February, the last comment made by neighbors was that they could see only a 1-bedroom cottage on this site, nothing more.
YIMBY OR NIMBY case study of the century!
This is standard in Europe… let the sponsor build it. Exposure is inward facing with a modernist version of a siheyuan compound in Asia. They own the land and look like they are abiding by the zoning regulation of setbacks and property exposure. The neighbors should have chipped up if they didn’t want any development back there as it was purchased for $375,000/15 neighbors on the property line = $25,000 each.
There is a housing crisis, but homeowners wont let anyone build anything bigger than a 1-bedroom cottage? sad…
40 buildings on the block; everybody chips in 9k, cedes 2 feet of their back yard as right of way so a path connects everybody, then dedicates the ground to the City. Semi-private park, no new neighbors. Everybody would’ve been happy.
Everyone would be happy except people who need housing…
Or split the $375K among the 11 adjacent properties to simply expand their back yards. If not all 11 will want to participate then allow the remaining properties annex larger portions of the interior parcel. This situation happened with a friend. His house backed up to an old railway ROW which was decommissioned and sold off. One of his neighbors didn’t want to buy his allocation so my friend bought it. He ended up tripling the size of his back yard and ended up with an L shaped lot.
This is a tremendous project and a great solution to help with the housing crisis. I hope it gets built.
If the planning commission does not approve a project like this that in a nice design which adds housing on and infill lot rather than outside the city then they clearly are not interested in supporting building more housing.
I would love love love to live someplace like this! Looks like a little hidden village.Build it now!
This seems like a really nice project… I much prefer this over some ugly condos or apartment complex. I mean, it’s SF, so frankly I’m surprised that that isn’t the plan.
Excellent design. Looks to be carefully attuned to the challenges of the space, including making accommodations for neighbors’ sight lines and egress.
What, by the way, is the space currently being used for? The city is in a massive housing shortage. What are the plans for the space other than developing for housing? Could make for a nice camp for the homeless, too.
The lot is currently a trash repository/raccoon hot spot.
UPDATE: The Planning Commission hearing for 1846 Grove Street has been pushed back to next week with a strong possibility of being further continued due to COVID-19.
And in fact, the Planning Commission meeting scheduled for next week has been cancelled and the next potential meeting is now slated for March 26, at the earliest.
UPDATE: With the City’s Stay at Home order now in effect, all Planning Commission hearings have been cancelled through Thursday April 9 (and possibly beyond).
What a lovely design! A little oasis in the middle of the city. The sponsor appears to have made great concessions to the neighbors. I certainly hope this is approved.
UPDATE: Waylaid Infill Development Re-Slated for Judgment this Week
Looks like a NIMBY neighbor started a website to oppose this.
Such a shame. It’s a great concept