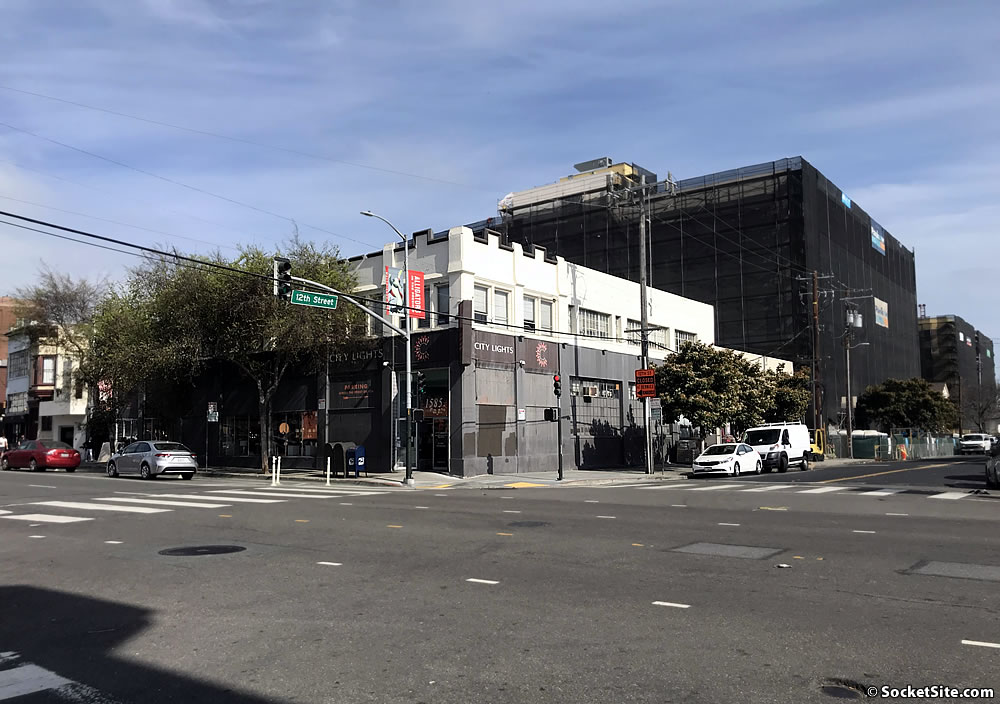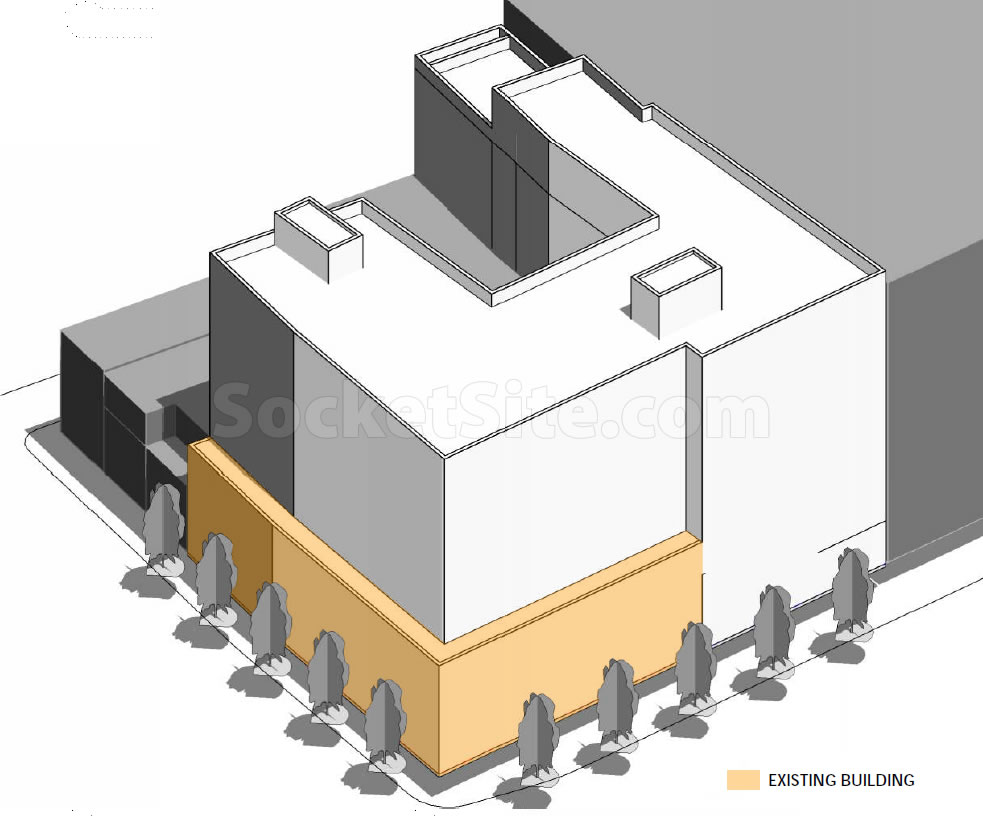With the 8-story, 200-unit micro unit development having topped out and finishing up construction next door, plans to redevelop the City Lights parcel at 1585 Folsom Street, on the corner of Folsom and 12th in Western SoMa, are in the works. And as preliminarily massed by Ankrom Mosian Architects for L37 Partners below, a new 8-story building could rise up to 85 feet in height behind the corner building’s façade (which has been deemed a historic resource and would be saved).
The development as envisioned would yield 94 apartments – a mix of 27 studios, 28 one-bedrooms and 39 twos, with the studios averaging 368 square feet apiece, the ones 468 square feet, and 674 square foot twos – over 20,000 square feet of new light industrial/office space and a ground floor garage with (stacked) parking for 23 cars.
And as the 15,751-square-foot site, which was purchased for $14.5 million last year, is currently only zoned for development up to 55 feet in height, the project team is planning to employ a State Density Bonus for the additional height and density as proposed.
We’ll keep you posted and plugged-in.


With that square footage all apartments seem small.
Amazing that this qualifies as a ‘historic resource’ to be preserved and the Fifth Church of Christ, Scientist on O’Farrell doesn’t.
My thoughts exactly!! Who runs this city?!
Agreed! I’ve always appreciated the ‘utilitarian deco’ facade of City Lights, but the Fifth Church is absolutley a beautiful resource that could have been saved if the City had approved the original design. SAD!
674 sf 2-Bedroom Units do not meet the California Tax Credit Allocation Committee (CTCAC) minimum size requirements — which is 700 sf minimum.
Accordingly, the proposed design will have to be slightly revised in order to be Code compliant.
Also the “Base Project” indicates too many linear feet of projecting bay windows — the maximum allowable is 2/3 the total length of applicable facades — so the “Base Project” overstates its “Total Residential GFA”; which, in turn, has inflated the allowable “Bonus Project” Residential GFA under the local procedures for the State Density Bonus Law.
Back to the drawing board to tidy up the proposed preliminary project, I suppose.
Those limits you mention only apply for affordable projects with funding from TCAC. Maybe I missed it, but I did not see where it said that this would be the case .