Slated to be heard last month but then waylaid (anew) by the City’s Stay-at-Home order, San Francisco’s Planning Commission is now expected to virtually render its judgment on the refined plans for a decidedly modern infill development of four single-family dwellings on the undeveloped, mid-block “flag lot” at 1846 Grove Street (which is effectively bounded by the back yards of the homes fronting Grove, Ashbury, Fulton and Masonic and can only be accessed by way of a three and one-half foot wide path to Fulton) tomorrow afternoon.
First envisioned back in 2016, when the parcel was purchased for $375,000, the proposed project has since been refined by Troy Kashanipour Architecture to minimize the development’s impact on the 17 properties which share a rear property line with the parcel, with additional setbacks and buffers, mostly inward facing windows, sloped living roofs and an effective maximum height of 20 feet above grade (despite being zoned for 40), all designed to reduce any new shadows, minimize any impacted views and maximize everyone’s privacy.
In addition, the project sponsor (Troy Kashanipour) has privately agreed to disallow any short-term rentals of the units by way of the development’s Homeowners Agreement (HOA) and is planning to change the development’s address to 1821 Fulton Street.
And once again, while the City has received one letter in outright opposition to the project, along with some “expressed concerns,” San Francisco’s Planning Department is recommending that the project be approved, noting a refined design “that is sensitive to the surrounding properties” and deeming the project “necessary, desirable, and compatible.”
We’ll keep you posted and plugged-in.
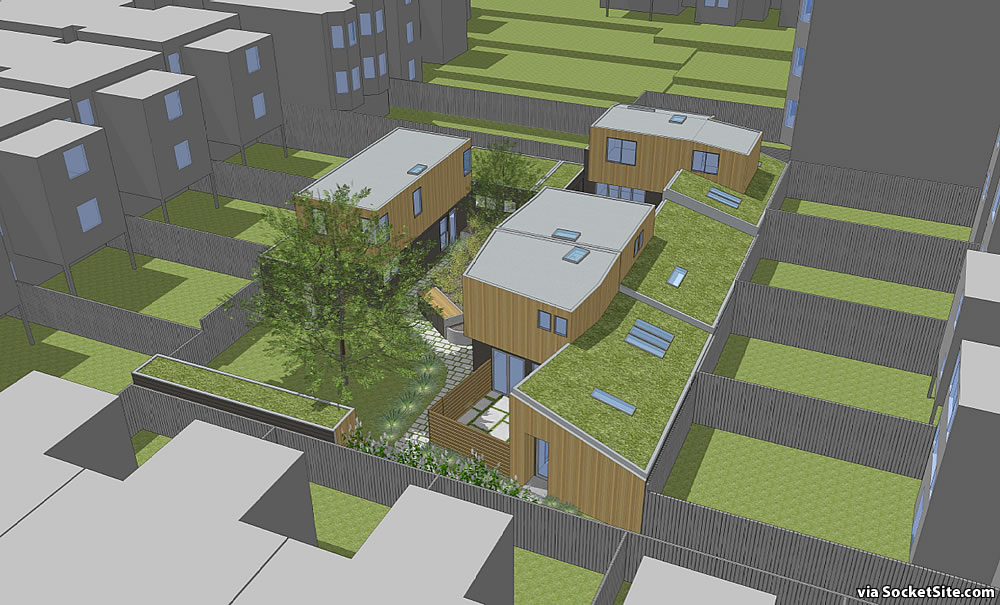
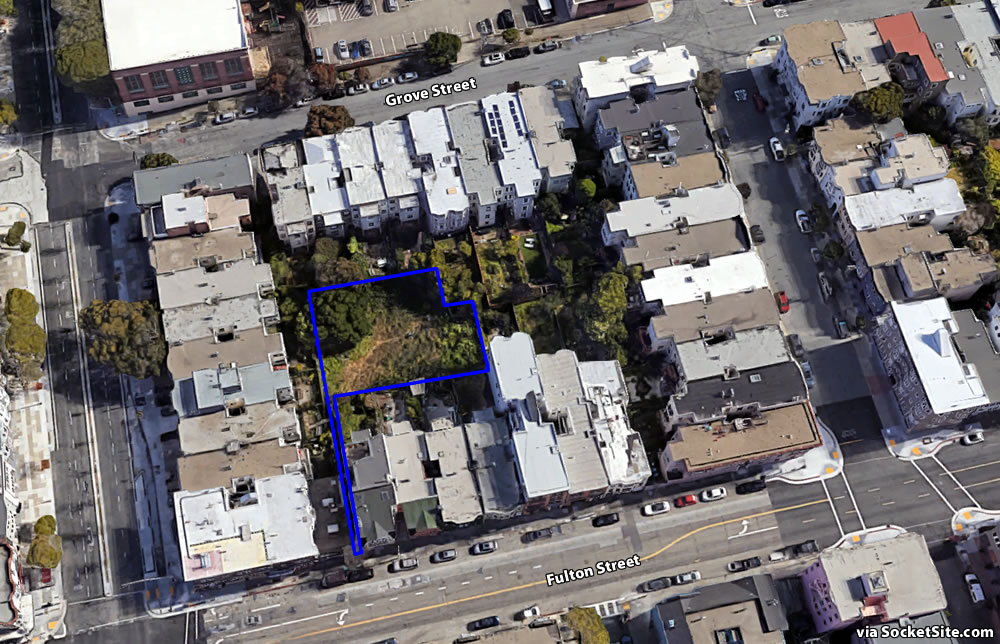
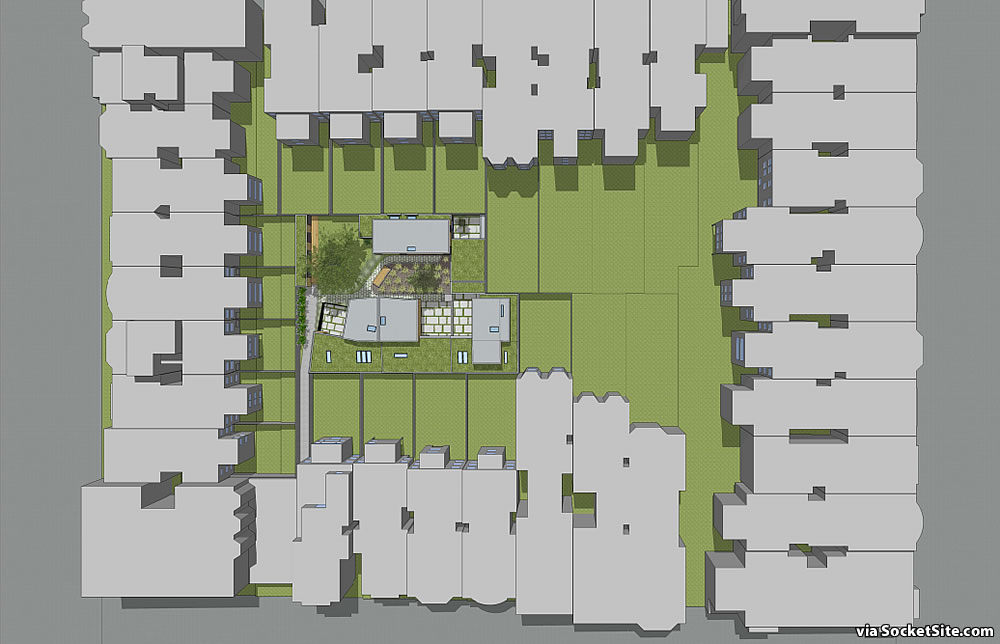
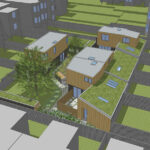
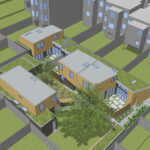
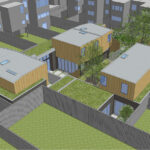
Motorcycles only?
Looks to me like Troy Kashanipour took a calculated risk in buying the property knowing he could pull off an approved project, and Troy Kashanipour won!
Let’s call it 3800 square feet @ $500 to build (including some nice economies of scale for four identically designed units), but $1,000 to sell, minus $375K for the land…a cool $1.5M net.
What about factoring the soft costs, such as Architect’s fees, Engineer’s fee, (Structural, MEP, Civil) and Planning and Building Department Permit fees and special inspections?
awesome project – wish there was more like this throughout the city.
I’m intrigued as to how this lot came to be in its current form. A former house in the middle of an entire block that later had the surrounding property sold as lots? ‘Spite’ development? Does anyone have information?
Small correction: The parcel is owned by 3 partners, one of which is the Architect. Construction cost here is higher than average considering hand done work, full fire sprinkler system, standpipes, living roofs, shift cost well above average.
all new residential construction in california requires fire sprinklers. i doubt there’s a standpipe or new fire department connection on the project, though the strange site may require one. the green roof is a minor added cost.
I mean, it’s a cool idea, but I don’t see a lot of advantage in trying to market non-standard housing 24 months from now. These will sell at a discount to ‘normal’ houses. Maintenance on a living roof? A 100 yard walk to get your groceries from the curb to your front door? No thank you.
This will be approved and not built.
This’ll get built (eventually) and be very successful
Plus the grocery store is right across the street at Fulton and Masonic. It could hardly be more convenient — short of living right above the Lucky’s!
Most of us walk more than 100yards with groceries. Don’t understand that comment
Cute project and designed very well. I can understand neighbors’ frustration but I would much rather be overlooking this than a homeless encampment. Currently, that is what we have and are constantly trying to think of ways to stop it. On some occasions, I have found needles in my back garden.
Maybe the government can buy it and use it for teacher housing? This is what is badly needed in this city.
No way they can build this for $500/sf. The economy of scale gets thrown out the window when you consider how difficult it will be to get all the materials to the site via a narrow footpath, or craning over the perimeter buildings.
This is going to be minimum 24 months of non-stop construction headaches and neighbor complaints.
This project brings to mind “Grand Designs S13 E02 North London The Miniature Hollywood Mansion” (Google and then watch on dailymotion dot com)
Challenging to build inside of a block, and weird outcome. Great series, though.
That’s exactly what I was thinking. This project looks just like one of the projects on Grand Designs. Excited to see this get built.
Does anyone know if someone owns, or has easement rights to, the similar landlocked lot between Diamond, Newberg, 27th and Duncan?
The midblock parcel at Duncan/Diamond/Newburg/27th is Block 6589 Lot 2Z. It appears from the Assessor’s records that it is owned by the same person that own lot 2J which is 652 Duncan. Names appear to match, of course please verify
Clever design, but is SFFD really gonna sign off on this?
UPDATE: Having been approved by Planning, the impact of the little infill development has been challenged.