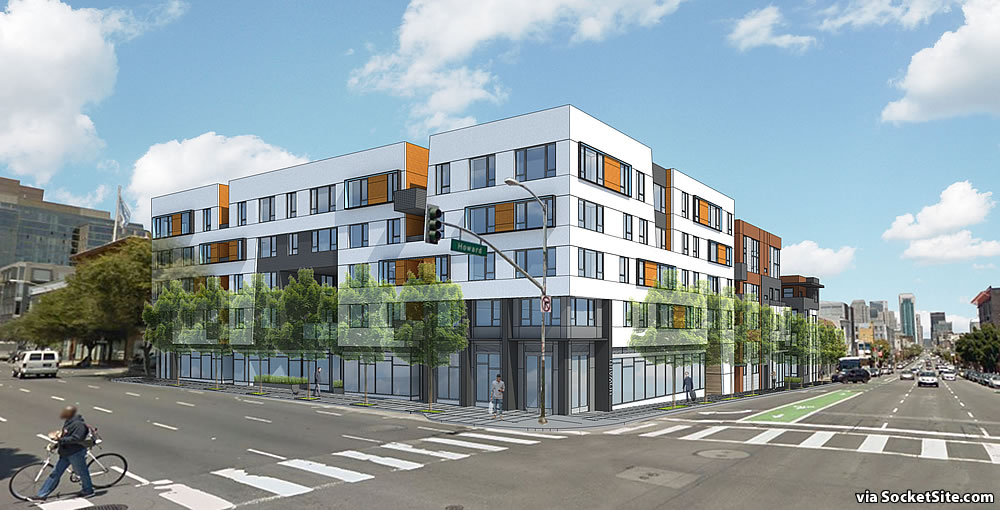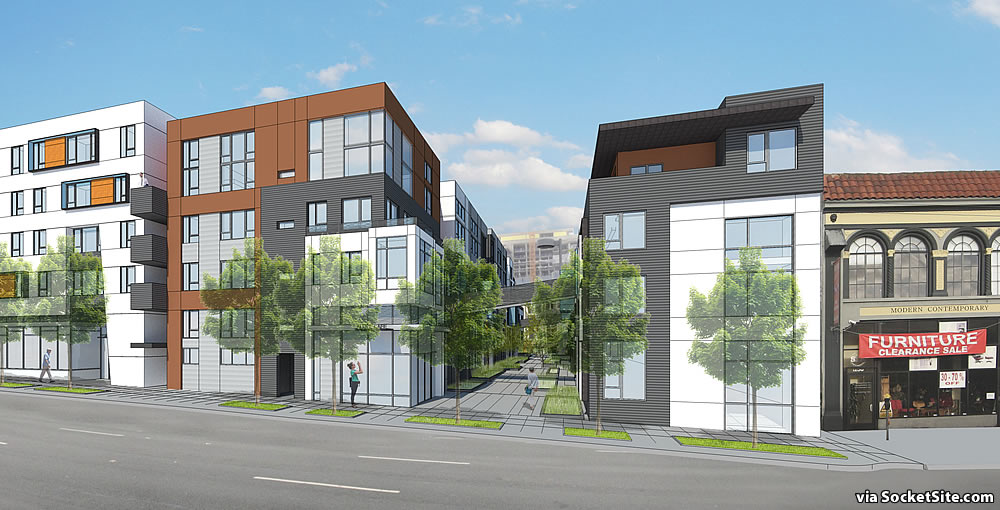With the plans for a five-story, 129-unit development to rise up to 55 feet in height on the on the northeast corner of Howard and Ninth having been approved back in 2017, the now former Chevron/Burger King/Starbucks on the site was then shuttered and razed in 2018.
As first noted by a plugged-in reader, the shoring equipment arrived late last year. And while the site was already being prepped, the ground was then formally broken on January 1.
In addition to the 129 condo-mapped units, which will be a mix of lofts, studios, one-bedrooms, two-bedrooms and two-bedroom townhomes, the 1288 Howard Street project will now yield 12,600 square-feet of ground floor office space as well, with a little 1,250 square foot restaurant/retail space fronting Howard, a basement garage for 71 cars and a mid-block pedestrian alley connecting Howard to Natoma Alley.
And in terms of timing, the development is now expected to be ready for occupancy in the fourth quarter of 2021.


That is really ugly. Any BMR units?
We should be glad anything gets built. To each his own, this doesn’t offend my palate.
Right, until we’ve done as much infill as possible and then realize, “Hey, why didn’t we build higher when we had the chance.” Darn, too late.
Don’t misunderstand me, I’m all about density. We should push for it and it makes sense for the developer given a fixed cost of land.
You try putting your money where your mouth is and add 2 additional stories. You gonna talk smack about somebody putting his balls on the line and actually building g in SF??
More height minimums, fewer discretionary reviews — I’m all for this tradeoff, but way too few SFers seem to be 🙁
Can’t shake the feeling that the proposed height is an underutilization of the potential of the lot. 8 stories would be a happy middle ground.
The developer should’ve availed themselves of the State Density Bonus Law., That way they could’ve increased the dwelling count by an additional 35% and had more control over the aesthetics and dispensation of the buildings — which, at a minimum, would have made the economics even better, along with better light and air to the units. Oh well, live and learn
Here’s yet another comment about how the Western SoMa Plan is a travesty when it comes to maximum heights. Not only does the city need housing, the neighborhood needs more foot traffic to improve safety and small business success.
The western soma plan is a total travesty. It would’ve made sense 25 years ago, but I’d nothing more than toilet paper now
Also the character of adjacent streets is the elephant in the room here. Both with four one-way traffic lanes and narrow sidewalks. It creates an oppressive atmosphere, which is then accentuated visually by the building being shorter than the street’s asphalt is wide. Fortunately, this project widens the 9th Street sidewalk and adds a corner bulbout, and the Folsom-Howard Streetscape Project will effectively split Howard in half: a vehicle street next to a bike street. That should help a little. But you’re right, more density would have benefited the neighborhood too.
Western SOMA plan is just zoning. It can and should be changed for the good of the city to build more housing. (Not that I’m going to count on it happening anytime soon.)
Interesting. I was part of the team that put the Starbucks in that location in the late 90’s just after the building was completed. I’m still amazed that it was razed after just 20 years even given the value of the land.
So ugly. What a missed opportunity. Stupid San Francisco and their dumb sun laws.
UPDATE: Amended Plans for More Parking and a Gated Mid-Block Mews