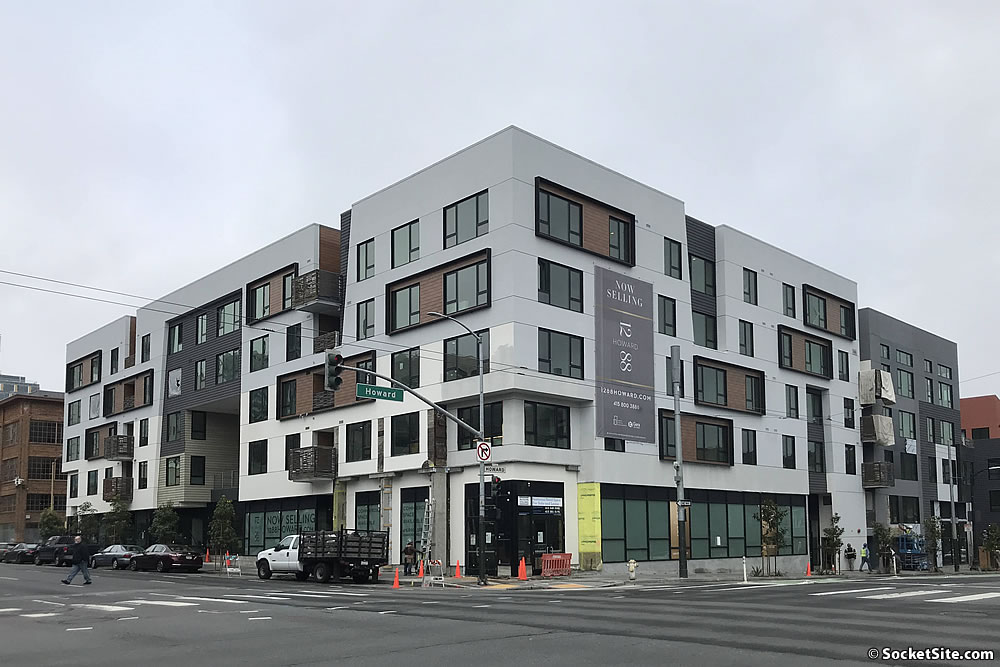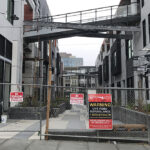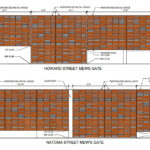With construction on the five-story development on the northeast corner of Howard and Ninth nearing completion and pre-sales of the building’s 129 condos underway, the project team is seeking a modification of the entitlements for the project which were approved back in 2017.
If approved, the number of off-street parking spaces to be sold with the condos at 1288 Howard would be increased from 71 to 82, which would exceed the number of off street parking spaces principally allowed by San Francisco’s Planning Code, driven by demand.
In addition, plans for 8-foot-tall metal fences to rise on either end of the mid-block pedestrian mews through the development, which is to connect Howard to Natoma Alley, have been drawn and an exception to the requirement that the mews remain un-gated and freely passable 24 hours a day, “because of security concerns” for the 14 ground floor condos that will front the mews, is now being sought as well and could be approved next week.



both should be approved. not as if the city can keep that alleyway safe, and with MTA arbitrarily removing parking spots and lanes all the time we need more off street parking.
I’m in favor of development, but why would someone who lives in SOMA this close to the city center and transit need a car?
They might just want to have a car. Who should decide what people can have?
Do check out the famous author of: “From each according to his ability, to each according to his needs.”
Once again, not every building needs to support every person’s needs. If you need a car, then move into a place that includes parking.
This request moves this development away from being integrated with the neighborhood to fortressing it against the neighborhood.
I share this view, but what’s there to integrate with? The rabid drug scene and encounters of the variety that I had a couple years ago? That’s when I picked up an online order at Mike’s Bikes. They keep these in the back of the shop and wrap them in ziploc bags for some reason. So I leave the store, ziploc bag in hand. I don’t even get to the corner before a local cheerfully suggests what a nice stash I got there in hand. Uhm, OK….
I don’t mind visiting (I also like giving Cellarmaker and CA Choppers my business every once in a while), but living there? 100% hard pass.
The extra parking is a separate issue, but I don’t think there needs to be a requirement to have an alley where none existed before, especially one that is open 24-hours a day right outside someone’s front door and windows. It does pose a legitimate safety issue. If the city wants to require a little corner plaza or setback that is one thing (and even that I think that imposes a burden all to provide a dubious public benefit–there are many thousands of existing residential buildings that have no privately owned public space and the city has done just fine). Or, if the city wants to insist on the 24-hour walkway on a mid-block parcel where a walkway never existed before, then the city can front the cost of providing 24-hour security.
There’s no requirement but breaking up blocks does make the city more walkable. SOMA is less walkable compared to north of Market. This is how you fix that situation.
or the city could actually choose to do something about the rampant drug dealing in the area, and conserve the mentally ill and addicited who can no longer function on their own
Why have these surprise changes at the end of construction. It seems in very bad faith.
For the parking: how did they end up with 9 extra parking spaces? Did they shrink them down?
For the mews: how about closing the gates at night? That seems a reasonable compromise, at best.
The 11 “extra” parking spaces were approved as “non-residential” spaces to serve the ground floor commercial units. And in fact, the new gates would only be closed “between sunset and sunrise,” at least as presented in the application and versus common practice.
The city does a poor job enforcing these privately owned public spaces. See: trinity place.
Hope this is a real public space, open and inviting, at least during the day.
I mean it has a retail fronting it. Doesn’t make sense to shut it off during the day.
There’s only one retail space that opens to the mews, which is the space at the corner of the mews and Howard and the first door on the left in the photo above. The proposed gate on the Howard end of the mews would start right past said retail space, inline with the setback planter.
If the theory behind this is that the commercial spaces won’t be needed due to Covid, etc., perhaps they should be leased to condo owners and reclaimed as shopper spaces if retail goes back to “normal” at some point.
this area will be covered with drug addicts, needles, etc. hard to have an open space in that area with ground floor apartments
I agree, and I think the project proponent/sponsor/developer does as well. This is why we can’t have nice things in San Francisco. It’s also the problem with a city where most new construction consists of luxury units targeted at buyers not currently living in S.F.
Same goes for the parking. There is demand for off-street parking because the luxury SUV-driving crowd that will ultimately purchase these units doesn’t want to subject their previous assets to the depredations of the population living on the street, with nothing to lose, and with no motivations to do anything except gather what they need to fund their next hit.
Gonna grab me some popcorn & sit back to watch the “city shouldn’t dictate minimum parking – it should be set by the market” folks make peace with a developer asking for more parking *because of demand for it*.
The City doesn’t dictate minimum parking. There are no minimum parking requirements in San Francisco. They were all removed in late 2018. The City does dictate maximum parking. To exceed the maximum parking allowance the project will need to obtain an Conditional Use Authorization from the Planning Commission which is a pain in the ass.
I love it when the developers pull out the “mews” talk. Did we miss the part in San Francisco history when this was horse stables?
Buyers must miss the part where this was a gas station fast-tracked into condos without the long and complete remediation I thought was required for human habitation.
When I worked next door in the old leather building in 2014, a homeless man was shot right outside my office door in the middle of the work day. The area hasn’t improved since then and security concerns are very much valid. The commercial parking will be good for businesses in the area as the permitted parking is pretty tight.
it has gotten 10x worse since 2014
They are welcome to do whatever they like for fencing or whatever, but anybody asking for extra parking in 2022 should have the existing parking maximum lowered to 10%. Ask again, another 10%. The latter request is a private matter, the parking is a public concern and there should be no exceptions made, only punishments given for seeking them.
In terms of public versus private concerns, from Section 270.2 of San Francisco’s Planning Code that required a mid-block alley for the development, as approved with a parcel merger and Large Project Authorization:
And per Section 270.2 of San Francisco’s Planning Code, mid-block alleys must be “ungated and publicly accessible 24 hours per day,” with “with ample pedestrian lighting to ensure pedestrian comfort and safety.”
academic studies are great…..and then there’s the reality of San Francisco’s filthy, drug infested, human poop covered tent crowded streets. I prefer open spaces as well, but unless and until the city gets a handle on the street scene, I say give them their fence and their gate and the security they deserve.
If they are going to fully privatize a space that was originally permitted as public/private then to be fair the developer should give something back to the city.
Fine, have the developer pay an extra fee. Gate off the alley, as it should be gated off (and it seems the retail space would still be open to the public in front of the gate), and make people deal with walking around a longer block. I walk most places under 2 miles away (even uphill) and deal with it just fine. Or, have the city acquire the parcel through an eminent domain acquisition (paying fair market value for the property), tear down the building and turn the whole parcel into a public park if there is such a great need for more open space in the neighborhood—don’t address a real need with a half-a**ed solution like a crummy little walkway.
Keep in mind that it was the requested parcel merger and design of the development, to maximize the value of the project site, that triggered the requirement for the mid-block alley.
In addition, the plan for the mews to be gated, which wasn’t previously approved, has been in the works since 2014, when the original project application was filed, and was briefly rendered as such, with a less substantial gate, as we noted in 2016.
Chris – You’re underestimating the value of shortening walking distance. Maybe this is not an issue for you personally, but this isn’t implemented just for you. It is for everybody walking in this area. Not just now but extending into the future, multiplying its value.
“Large blocks inhibit pedestrian movement”
Only if they span existing streets and paths. The “mews” in this project is the only mid-block passage through the block or any other block in any direction for, well, blocks…
There will be no demand for this retail. The city requires retail/commercial which I understand to a point, every new development does not need retail and commercial. Maybe replace the ground floor retail/commercial with affordable housing, will make projects slightly more feasible, you have to under write a loss on the retail.
I just realized that this was the site of one of my old Starbucks projects. Andretti Petroleum was the original gas station name. While it was under construction I did a feasibility study for SBUX here. IIRC Gary Bell did the permit expediting.