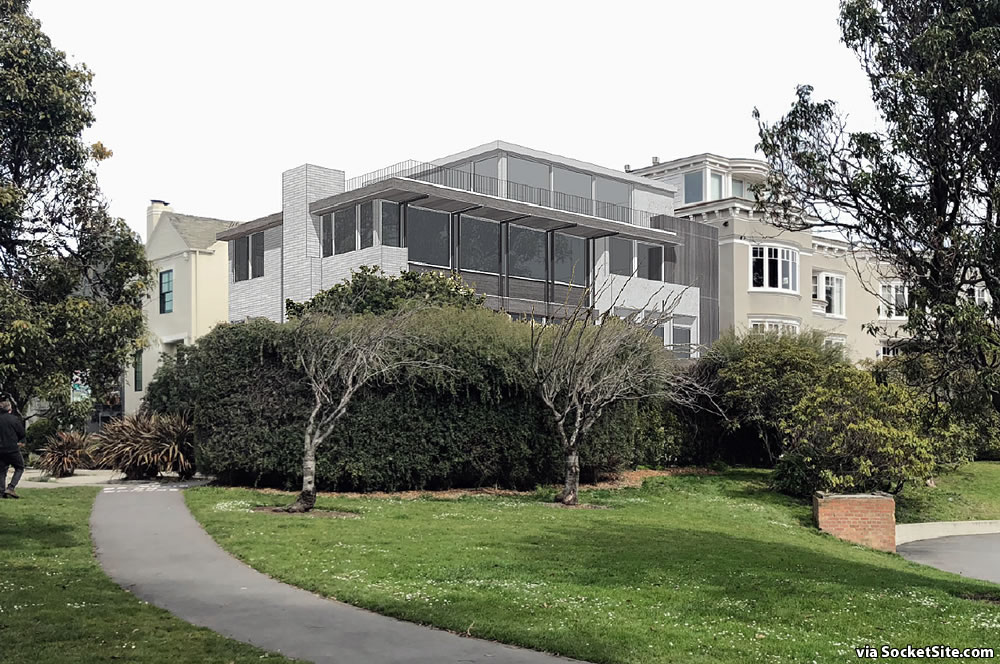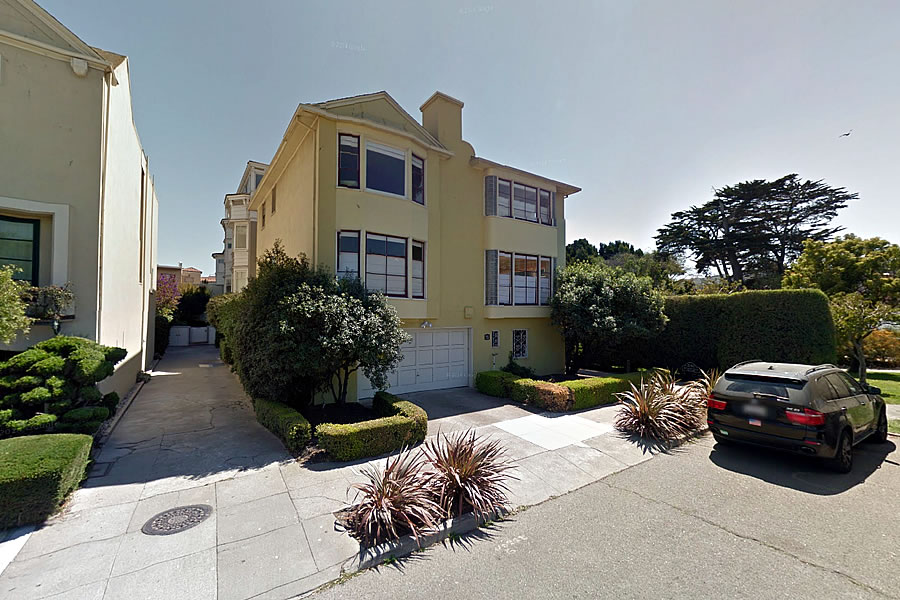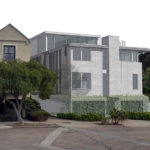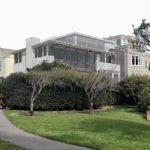As we first outlined a little over a year ago:
Hidden behind the Avila Ocean Adventures LLC, a former Facebook engineer turned tech investor purchased the three-bedroom home at 3600 Lyon Street, which sits adjacent to both The Palace of Fine Arts and Peter Thiel’s former mansion, and had been “lovingly maintained by the same family since 1940,” for $3.15 million in July of 2016.
And while plans to remodel and expand the 2,200-square-foot home were in the works, architect John Maniscalco has been newly engaged and authorization to demolish the existing home and build a brand new 4,700-square-foot residence on the site is now being sought.
Maniscalco’s plans for the site have since been drawn, plans which would yield a contemporary 4,691-square-foot home.
But as a plugged-in tipster notes, the proposed plans have hit a couple of snags, one of which is rather historic.
While drawn with its front door facing the Palace’s lagoon, the home’s technical frontage is Lyon Street. And as such, “the design, as proposed, results in nearly complete lot coverage within the rear yard, which would require a Rear Yard Variance from Planning Code Sec. 134” in order to be approved.
In addition, there’s the potential issue of an identified studio space on the ground floor of the existing home. And if said space is determined to be an Unauthorized Dwelling Unit (UDU) which had been used, with or without the benefit of a permit, as a separate and distinct living or sleeping space (i.e., ever treated as a second unit), it could pose a problem with respect to securing a demolition permit for the home.
And then there’s the stucco-free design.
From Planning with respect to the plans as proposed:
“…because the building is located within an eligible historic district [the Baker Street Historic District] and adjacent to a National Historic Landmark District (Palace of Fine Arts and Presidio), staff has evaluated the proposed design for compatibility within the surrounding context and for conformance with the Secretary of the Interior’s Standards for the Treatment of Historic Properties.
A new building should be visually subordinate and secondary to the historic district and setting. It must also be compatible in massing, scale, materials, and relationship of solids to voids. While new construction should not mimic the style of neighboring historic buildings, the proposed new building should achieve compatibility with the surrounding setting. Please revise drawings to incorporate design elements identified as character defining to the historic district, such as stucco cladding, sloped roof, and multi-light wood-sash windows.”
More specifically, the following issues were requested to be addressed:
a) The proposed modern massing, expressed with a two-story box form above a recessed glass base, contrasts with the traditional massing common to Revival styles. Revise drawings to eliminate a recessed glazed base for greater compatibility with traditional massing.
b) Proposed mix of cladding materials is at odds with the stucco finish with ornamental detailing common to this neighborhood. Replace incompatible materials such as metal and stone cladding with compatible cladding materials and textures.
c) The expansive fenestration and aluminum-frame windows and sliding glass doors on the proposed building is inconsistent with the pattern of wood-frame, multi-light windows and solid to voids ratio common to the neighborhood. Provide windows that are compatible with the district.
d) The shape of bay windows (north elevation) and use of metal louvers are not compatible with the surrounding context. Revise drawings to include compatible bay window shapes and materials.
e) Roof shape and materials of the subject property must be revised to better relate with the sloped roofs of neighboring properties.
Another suggested approach to the project was to consider “the use of additions and modest alterations,” rather than a full demolition and new construction. We’ll keep you posted and plugged-in.




I take issue with this statement:” While new construction should not mimic the style of neighboring historic buildings, the proposed new building should achieve compatibility with the surrounding setting” “Mimic(ing) the style” is EXACTLY what compatibility is all about (“Style” being “…determined by the principles according to which something is designed.”) I believe what they really mean is “should not mimic the detail.”
But anyway, five paragraphs to say “back to the ole drawing board”…literally: this looks like the result of “Alexa, design me a box”
It is possible to mimic without copying. European architects have provided many great examples of integrating clearly modern architecture into medieval town centers.
I find the comments from planning to be reasonable and leave plenty of leeway for the architect.
Does anyone know what cladding material has a texture compatible with stucco but is not stucco? Shotcrete?
1) I thought their comments were fine, I just thought their def of “compatibility” missed the point…but no matter: they don’t have to answer to me.
2) Dryvit. Shotcrete is fine….if you’re building a bunker.
“Shotcrete is fine….if you’re building a bunker.”
Funny, the last big shotcrete job I observed was to reinforce the sloped hillside at the base of the US Mint. That place looks like a bunker.
Is it possible that the US Mint is the largest factory remaining within SF?
We’ll probably never know: no civies are allowed inside so I’m not sure how we’d find out how many people work there. If you mean “largest” by floor area, I’m sure we could find that out or estimate it – but I think a lot of it is actually for storage.
This is a sad buy, especially for $3.14 million. As others have said on the previous thread, no yard, hemmed in by a freeway ramp, access paths to other properties and throngs of tourists makes this property particularly unappealing. Better, cheaper, move-in ready homes in the same neighborhood could have been had. Looks like the buyer wasn’t that smart.
A truer techbro would have demolished the existing structure without a permit and asked for forgiveness rather than get all hung up in this red tape.
A TRUE techbro would have demolished, ignored all correspondence from the city, and then sued to overturn the ordinance. I guess we’re dealing with a neophyte.
He obviously doesn’t have the right contractor or facilitator to wet the palms of Planning. The CEO of the GAP did much worse than this (demolished a William Wurster home) in pac heights, but they could afford to use the nepotism channels at Planning
They should have proposed something outlandish so they could back into this design. The comments from Planning are ridiculous – there is a nice modern house by Neutra right around the corner; it does not diminish the neighborhood character and neither would this.
Yeah it’s a pretty conservative and low key design (aside from the size).
The planning comments match the current house exactly. “If you could just rebuild exactly what is there we could approve that”
They are really proposing stucco. WTF!
I don’t have a dog in this fight, where’s my popcorn!
John Maniscalco is not an architect; he is a battleship designer.
petty. Do you feel big now?
I would describe this as “Unattractive House to be Replaced by Different Unattractive House.”