As we first reported last week, big plans to demolish the façade of the burned-out Verdi Building at 659 Union Street, between Columbus and Powell in the heart of North Beach, and redevelop the site are in the works.
And as newly rendered by Gould Evans below, the project team is positioning to secure the approval of a Special Use District for the site, extending to the adjacent parking garage parcel at 1636 Powell Street and enabling the development of a 98-unit residential building, with a boutique 14-room hotel and rooftop terrace/restaurant, and new ground floor restaurant/retail space (including a replacement space for Coit Liquors on the corner and a placeholder for a new grocery store).
The proposed development would rise up to 85 feet in height but with setbacks from both Union Street and Columbus Avenue, “to minimize [its] visual impact” and projected shadows on a corner of Washington Square and “preserve views” from the adjacent Club Fugazi (to which the rooftop terrace could bridge).
And if a Special Use District and said plans aren’t approved by the City, the project team is drafting alternative plans for a bulkier Density Bonus project, with fewer units, on half the site, while preserving the existing garage.
We’ll keep you posted and plugged-in.
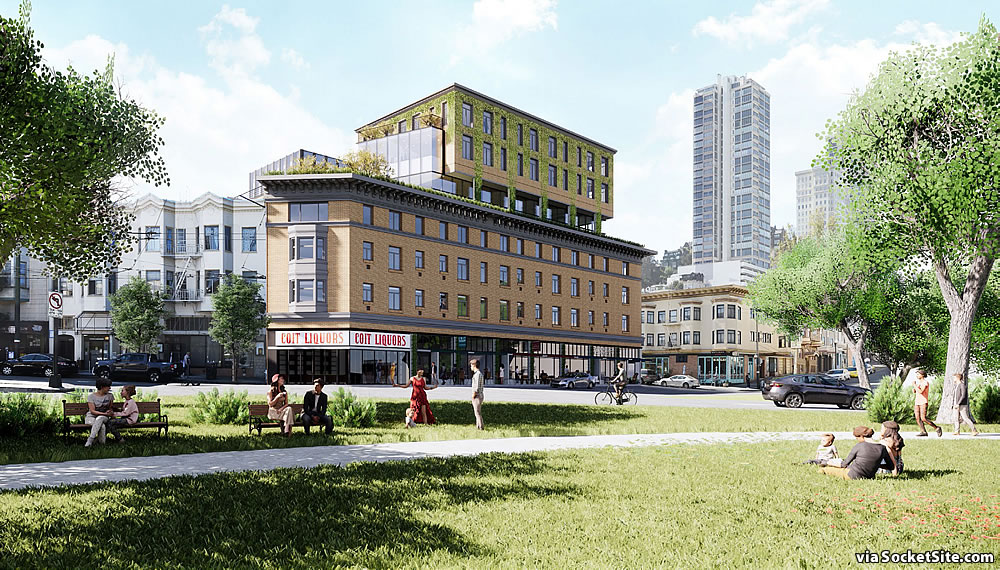
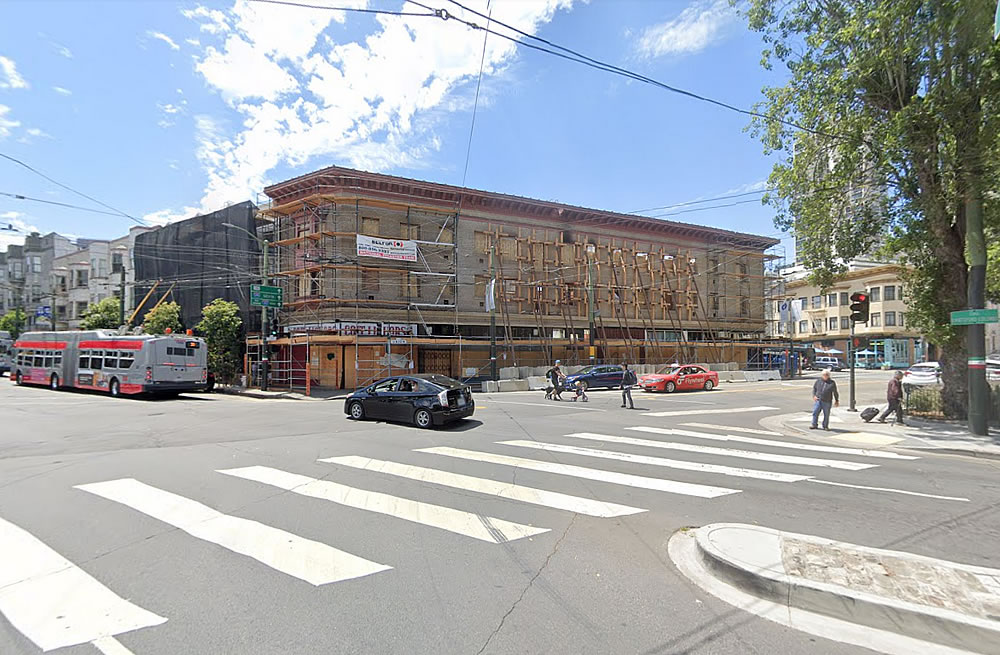
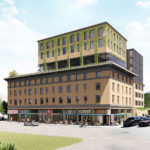
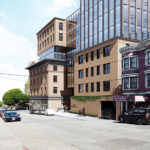
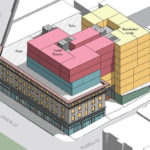
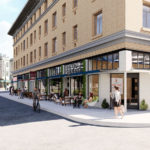
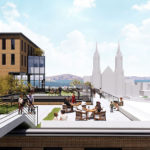
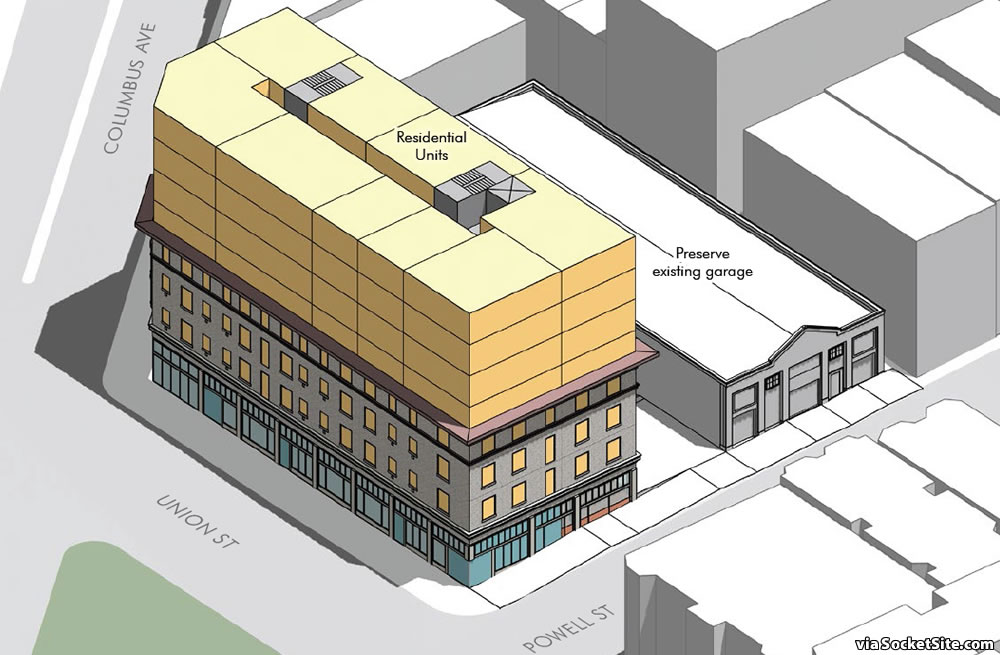
This has to be one of the most awkward design solutions I have ever seen. Did the intern work on this by themself or was there guidance? Who suggested the “growies” on the facade, which is clearly a public admission that your design is REALLY weak.
Wait, it looks like the Facade *has been* preserved in these renderings, no?
The plan is to demo the existing facade. And while effectively rendered with the facade in place, note the difference in height/floors between the photo of the existing site and renderings above.
So they’re planning to remove/reuse the cornice…only one floor higher up ?? This seems kind of silly – particularly with the “bulky” option: if you’re going to “not quite” recreate the facade – b/c you’re adding another floor – then why not go all the way and add the 5 floors (in a recreated fashion) and THEN put the cornice atop that, rather than a completely incompatible bulk ??
When asked, the developer said they would “try” to keep facade but may have to do something else.
So the garage is demo’d in the first proposal? It’s hard to tell since there’s a vacant lot shown in the isometric, and it’s hard to tell how far over the addition extends; one wonders why said lot could just be used for a – say – 10-12 story building that would include all the extra space…but i’m sure that mystery will be answered in time.
Because a building that height would cast shadows on an otherwise sunny street- Columbus would look completely different in a bad way. There are height restrictions for many reasons- it would dwarf all the surrounding buildings & be a major eyesore for the neighborhood.
“neighborhood character”
Ha
The lot in question doesn’t run thru to Columbus, so I don’t think it would look any different (‘spose one could see it over the rooftops from across the street, but I wouldn’t call that a streetscape change).
The height, obviously, is an issue; but they’ve already proposed eight stories, so I’m not sure a few more isn’t a tradeoff worth making if it keeps (what looks like) an alien attack from landing on the roof of the Verdi…talk about “look completely different in a bad way” !!
Those height restrictions are one of the many reasons why there is lack of housing in SF.
I sense that this will be the first and not final design. By a long shot.
When do the Telegraph Hill Dweller Association members get to weigh in and remove as much density and height as possible from this project?
Gotta love the Coit Liquor sign but why would they move back as they have been forced out by 2 fires in just the last few years.
Option to raise the garage and go up 20 stories. But keep the lower height of the existing with one or two floors tops on the existing building? Flip flop it as than it steps back away from the park….
Truly horrid. I hope the Density Bonus version gets approved so that they maximize the envelope and don’t try to do anything creative. (And this is coming from someone who kind of liked that wacky improv building historic-facade-with-floating-addition idea in the Mission.)
Rather than add my two cents, just tell me where to send my bucket of vomit.
Please start to think outside the box!, Literally! This location absolutely ideal! Its prob the best place in this city. I really wish we have taller and more creativity. Its a shame! But shame makes sense in this city.
Parking is hard enough in the area and we lose a garage? This reminds me of someone making a model of a building and their kid comes by and drops their Lego square on top of it. This design is horrid.
The Hill Dwellers will have a field day with this one – it will never happen at that height. Expect the burned out, shored up facade to be there for years.
It looks horrible, like somebody left a shoe box on the roof of their car. Ugh.
Not my favorite design, but the constraints of having to keep the facade aren’t ideal ideal conditions either. I have always admired San Francisco’s traditional pre-war architectural history. But you can’t throw a rock in North Beach without without hitting a building that has historical character. Perhaps this burnt out facade may not be saving? After all, there is nothing particularly remarkable about it, particularly compared to some of the facade designs from around the same time that were erected in the Tenderloin and Mid Market.
The mama building is carrying a baby building on her back!
The top 3 floors look like an alien from Mars has landed on the roof!
Oh dear.
Ridiculous and ugly…Like rent, once it goes up it will not come down…I know (i hope) a lot of folks will fight to keep this from happening. People come to North Beach to enjoy the flavor of the neighborhood and this monster is in very bad taste to say the least!
This is a joke, right?
UPDATE: Fore-Shadowed Problems for Proposed North Beach Project
This hideosity, plus the Buon Gusto monstrosity, are full-scale assaults on the very reason people – many from esthetically blighted suburbs – come to North Beach! They come to enjoy the human-scale, village reality of this historic neighborhood. Think about it, the unique beauty of NB that fuels the local economy would be completely eroded for the profit of some “developers” and a handful of wealthy tenants.
I am a SF native who is happy to see working class families come to the hood to sit in the park, shop the small stores, enjoy the art, literature, music and culture, and have a good meal.
Profit-driven destruction in San Francisco must be controlled.