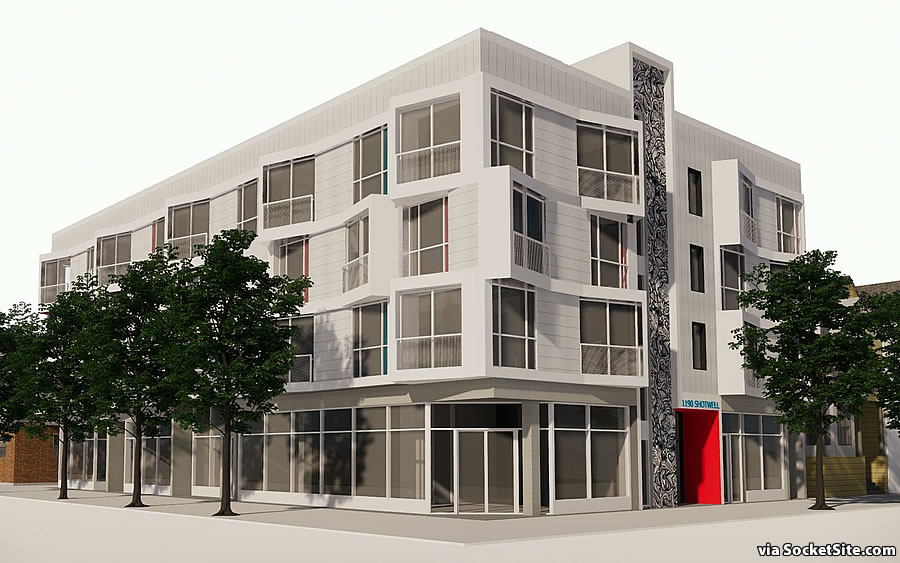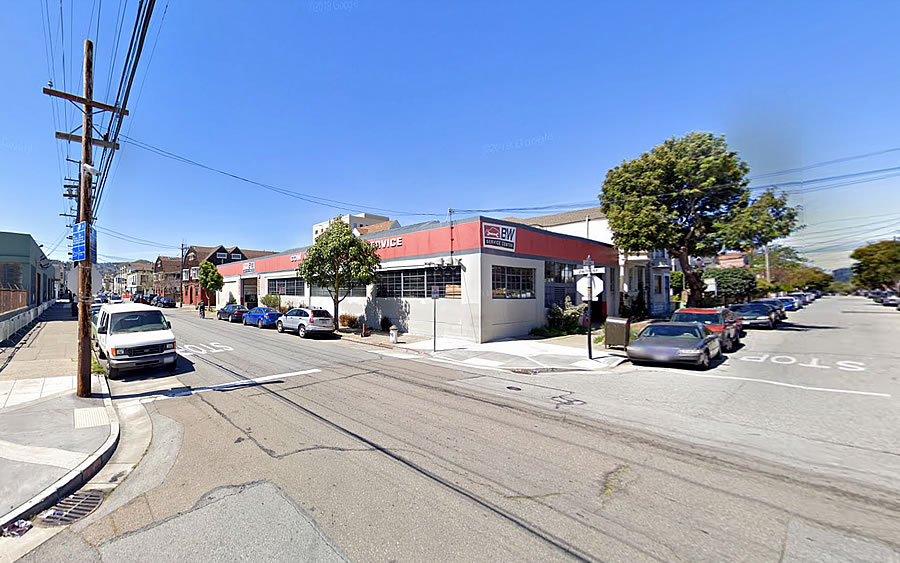Plans to raze the B&W Automotive Service Center building on the northwest corner of 26th Street and Shotwell are in the works. And as envisioned, a four-story building with 22 apartments (a mix of 4 studios, 9 one-bedrooms and 9 twos) over 6,600 square feet of commercial space, with 3 of the apartments being offered at below market rates and the commercial space subdivided into 5 potential units (including a corner unit with a kitchen), could rise up to 45 feet in height upon the Mission District site.
As designed by Kerman Morris Architects, the proposed design is admittedly “boxy in nature,” to “take full advantage of the buildable envelope” and “maximize [the] residential unit count” as zoned, “but that boxyness is mitigated by varied materials compatible with those found in the neighborhood and a level of detail responsive to its smaller residential neighbors.”
More specifically: “The sawtooth roof form, characteristic vernacular of industrial structures, is “turned on its side” and derives a bay: softly angular and facing primarily left or right. This façade typology of angled bays is woven across the planar second, third and fourth floor walls into an undulating form. Horizontal siding across discrete panels between projecting bays visually ties the residential levels to structures in the neighborhood, while metal railings give the façade a finer level of detail.”
The project as designed doesn’t include any off-street parking, other than for 24 bikes in the basement, and the project team isn’t planning to invoke a density bonus, at least not as preliminarily proposed. But as always, we’ll keep you posted and plugged-in.


Any insight as to why the developers aren’t invoking the Density Bonus Law to go higher?
The developers are obviously inexperienced… and, if they proceed accordingly, they’re in for a whole world of pain. Just like 2316/2326 Mission, they should definitely invoke the State Law.
If they fail to do so, the United to Save the Mission extortionists, the Calle 24 crowd, et al will eat them alive.
The developer should propose a “base project” containing 16 units and provide 2 on site BMR units @ 50% AMI (in order to be in compliance with both local and state regulations.)
If they do so they will be entitled to receive a 35% (6 unit) bonus; thus creating a “bonus project” containing their their desired 22 units.
Furthermore, this will neutralize the local NIMBY mob, since the State Law has strong protections against such corrupt nonsense.
How well is this state law holding up so far? Has it been seriously tested?
It’s been holding up quite well.
It’s been “tested” 6 times to date and has survived all legal challenges — which have, in fact, made it even stronger.
All opponents who have challenged it have lost and have been found liable, via the State Density Bonus Law, for all attorney costs (running in the Million$ of dollars) — which is quite a deterrent to NIMBYs and antagonistic jurisdictions alike!
Is the height limit here really 50’? This is a couple blocks from our only regional subway line. Insane it wouldn’t at least be double this.
No. It’s actually zoned for a maximum of 40 feet in height (with a potential 5-foot bonus dependent upon the design of its ground floor commercial space).
As a neighbor down the block, I think it’s a good proposal and compatible with the neighborhood. Certainly more so than the existing building.
I hope they consider use of a density bonus, particularly in light of the new, much taller, senior housing currently under construction a half block down Shotwell at the corner of Cesar Chavez.
God damn it. B&W is a good shop.
It’s just ridiculous that this building isn’t allowed to be 6-7 stories.
This should be 12 floors. It is 3 blocks to BART. Insanity
That is the zoning. I don’t get people posting comments over and over again. It is sort of like complaining that the sky is blue or that people need to breathe to survive. The height limit is the height limit, and moreover, it is easy to look up online, so there should be no surprise.
If people believe the height limit should be raised, then vote for new Supervisors who will support increased height limits and density because you are not going to get zoning changes with the current majority on the Board of Supervisors. Or, you know, just do nothing except posting inane comments about the height limit that do nothing to change it.
well i am complaining about zoning, and i am happy to complain here, a site about housing. whats frustrating is that the govt allows this BS. the same BoS who talk about inequity and high housing costs dont allow density in transportation rich ares in the city core. Thanks for pointing out my comments are inane. I do vote for supervisors who will change this, but unfortunately BoS elections are not city wide. whats the point of your response to posting about housing height on a real estate site?
Spencer, my point is you are preaching to the choir. You are accomplishing absolutely nothing, except wasting your time, posting an opinion that has already been stated numerous times about zoning in this city. Nothing will change as a result of your making a point that has already been made a million times before, and you are not even stating it in an original manner or adding any additional insight.
If you want change, then vote, go to Planning Commission and Board of Supervisor meetings, and perhaps join a pro-development advocacy group that aligns with your values.
Every [comment] on a blog is a waste of time. So was yours. I am also doing things to promote change. No need to be condescending. We share opinions here, not change policy
This design looks remarkably like the project designed by Ian Birchall and Associates.
UPDATE: Bonus Plans for Mission District Development Closer to Reality