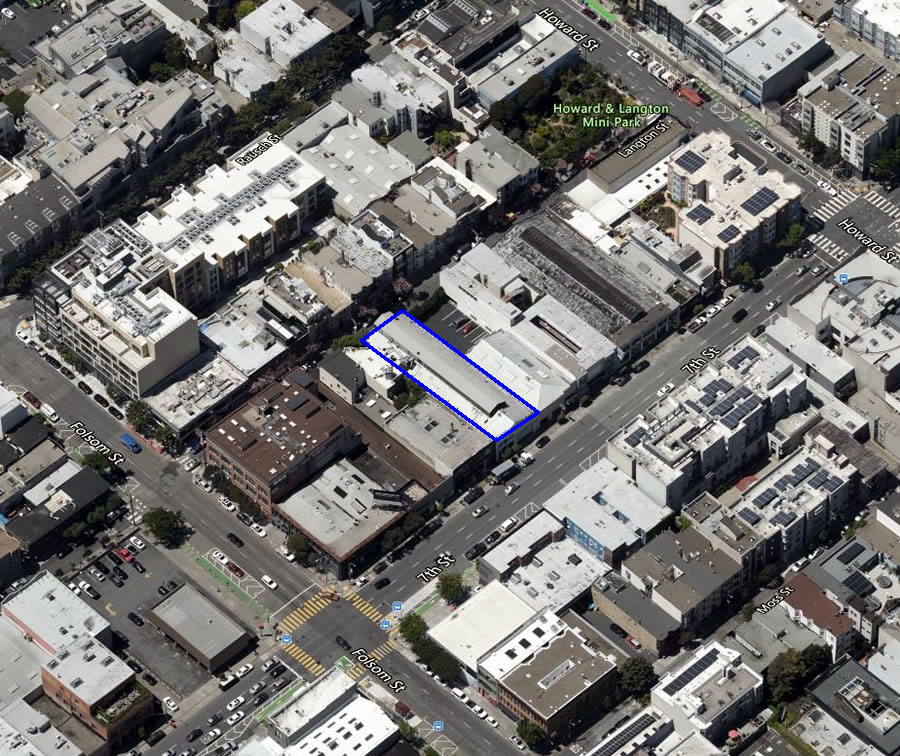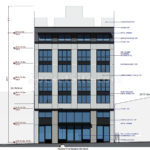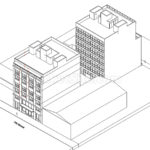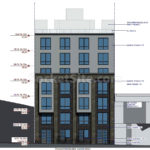As we first outlined earlier this year:
Plans to raze the white two-story garage/warehouse building at 262 7th Street, adjacent to Sightglass Coffee, between Folsom and Howard, are in the works.
And as envisioned, a new six-story development would rise up to 65 feet in height upon the Western SoMa site, which stretches to Langton, with 96 new single-room occupancy (SRO) units, each with its own bathroom and kitchenette (i.e. studios), over four (4) small commercial spaces and a basement level with secured parking for 96 bikes.
The development would actually be two buildings, one fronting 7th and the other Langton and a courtyard between. And the existing building’s façade on Langton would be retained and incorporated into the development as an architectural feature.
Twelve (12) of the 96 units would be rented at below-market rates as proposed. And the project, which would take an estimated 18 months to build, has just been deemed eligible for a streamlined environmental review. We’ll keep you posted and plugged-in.
Plans to preserve the existing building’s Langton Street façade have since been scrapped; the project’s below market rate (BMR) component has been bumped up to 17 units, or roughly 18 percent of the total, as required; and a single commercial space fronting 7th Street is now proposed, as newly rendered below.
And although the development will result in the loss of Production, Distribution and Repair (PDR) space in San Francisco, “the Project does provide a substantial amount of new rental housing, including new on-site below-market rate units for rent,” and in the eyes of Planning, “the Project exhibits overall quality design, which relates to the surrounding context and neighborhood, and provides an appropriate massing and scale for a through lot.”
And as such, the fast-tracked infill project of sub 300-square-foot units, on average, could be approved by San Francisco’s Planning Commission next week.




its nuts that they are only building 6 floors here, walkable downtown core, and next door to central soma business district. this should be at least 10 floors.
How were they able to work around the Historic aspect of this building (I see that it is listed as an “A” under the planning map)?