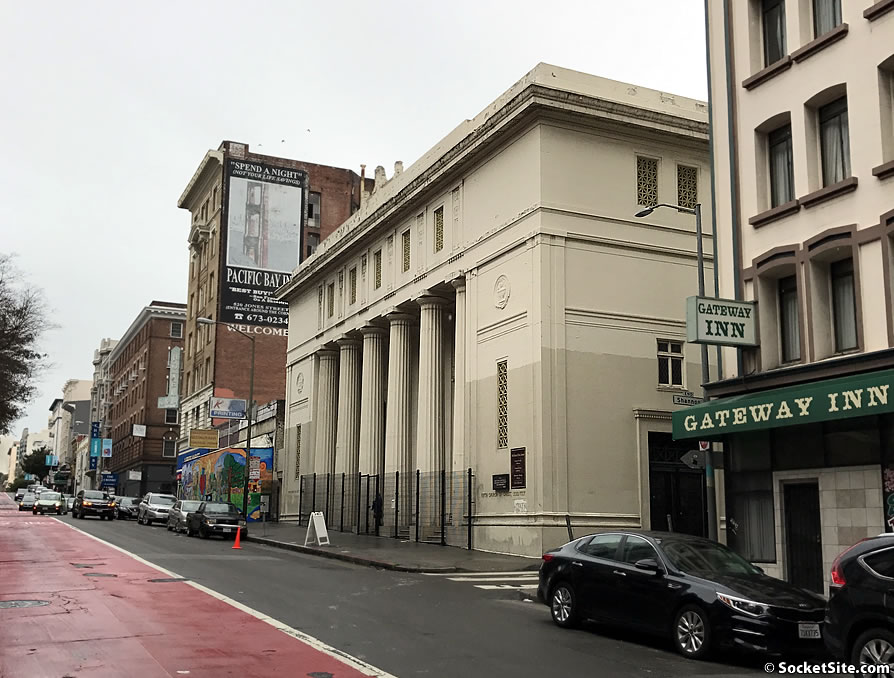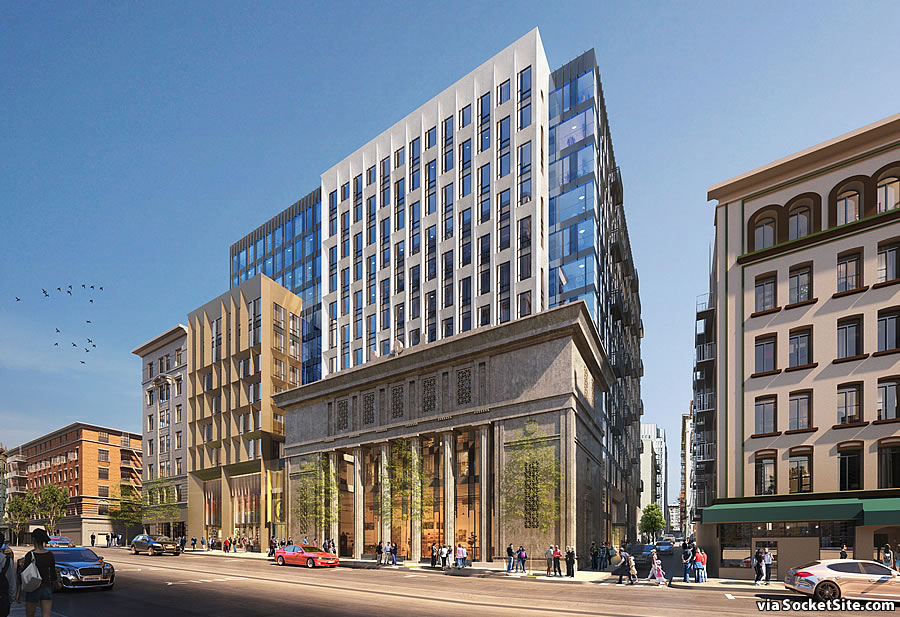Plans to redevelop the Tenderloin parcel upon which the columned Fifth Church of Christ, Scientist sits at 450 O’Farrell Street were approved last September, with designs for a new 13-story, mixed-use building to rise behind the church’s existing façade, and around the corner, having been drawn.
But as a condition of the project’s approval, the project team agreed to redesign the lower levels of the development to eliminate the existing colonnade and yield a building that is “contemporary but compatible” with the surrounding historic district.
The revised plans for the project, as newly rendered by BDE Architecture below, will be presented to San Francisco’s Planning Commission this week, after which permits for the development, which is slated to yield 176 residential units along with a new church and a ground floor restaurant/retail space, while razing Shalimar around the corner, to which a spur of the development extends, could be issued and Trammell Crow Residential (TCR) could soon break ground.



I’m sorry, WHY eliminate the colonnade? I’m not usually a big fan of facadectomies, but this facade is handsome and historic (for SF) and isn’t the usual old brick warehouse with dubious value that somehow needs to be preserved forever.
agreed. I was wondering the same thing.
Seems like we want to save low rent facades in the mission but not this one? I agree this is one of the ones that would be nice to keep.
This project has been in play for SIX YEARS. Hope the developers are happy paying 22% more for construction than it would have cost even 4 years ago.
Wait what? They want the historic frontage removed?
It’s not historic.
Good infill. Get it done.
looks great. lets get it done
They asked the developer to tear down the church and replace it with this piece of bland crap?
Seriously, can’t we save anything
Anyone know why they got rid of the colonnades?
Why is O’Farrell a two-way street in the rendering?
That’s a shame. What was the rationale from Planning’s side to insist on dispensing with he church facade?
The facade is nice, but I think it’d look better with the setback not as deep.
Shalimar. That’s the only shame here. Why do we have to lose Shalimar.
a rare example of a project whose earlier proposal was almost universally liked by SS commenters, and… Planning (to me, inconsistently with their own precedent) has it re-worked. sigh.
Yeah if we were conspiracy theorists, we might be checking the Planning Dept parking lot to see if the involved parties were all driving expensive new cars (Technically, I doubt the dept even has a parking lot, but I think everyone understands the inference).
Happily, an abundance of incoherence actually codified in City policy means we aren’t compelled to suspect anyone’s honesty…just their taste and judgement.
Carl Werner’s Fifth Church of Christ, Scientist was built in 1923, so the facade is certainly historic!
Really sad. Developer was willing to keep the facade and designed around it and Planning ordered them to tear it down….Nuts. Remember the facades on Market Street that “had no historic value” that were destroyed so we could get the “wonderful” glass box mini-mall that sits empty years later?
I do remember this. Its still so curious why planning allowed this entire stretch of urban fabric to be replaced with a bland glass nothing. Ick!
UPDATE: Change of Plans for Development to Transform Tenderloin Block