In the works since 2013, as we first reported at the time, the big plans to redevelop the Tenderloin parcel upon which the 27,000-square-foot Fifth Church of Christ, Scientist sits at 450 O’Farrell Street could be approved this week.
While the original plans had called for completely razing the existing church and adjacent storefronts stretching to 474 O’Farrell Street, and building up to 12 stories in height upon the site, the refined plans as rendered by DLR Group/Kwan Henmi call for preserving the columned façade of the existing church, behind and adjacent to which a contemporary 218,000 square foot development would rise up to 13 stories in height, with a new 9,600 square foot Church; 3,900 square feet of restaurant/retail space; and 176 apartments, a mix of 45 studios, 69 one-bedrooms and 62 twos, over a basement garage for 46 cars with its entrance on Shannon and a rooftop deck for residents.
And while the project as proposed still includes the redevelopment of the parcel at 532 Jones Street as well, upon which the iconic Tenderloin restaurant Shalimar currently sits and connects to the bulk of the site behind, the height of the replacement spur has now been reduced to four (4) stories from eight (8).
And if approved, the project team is planning to break ground next year.
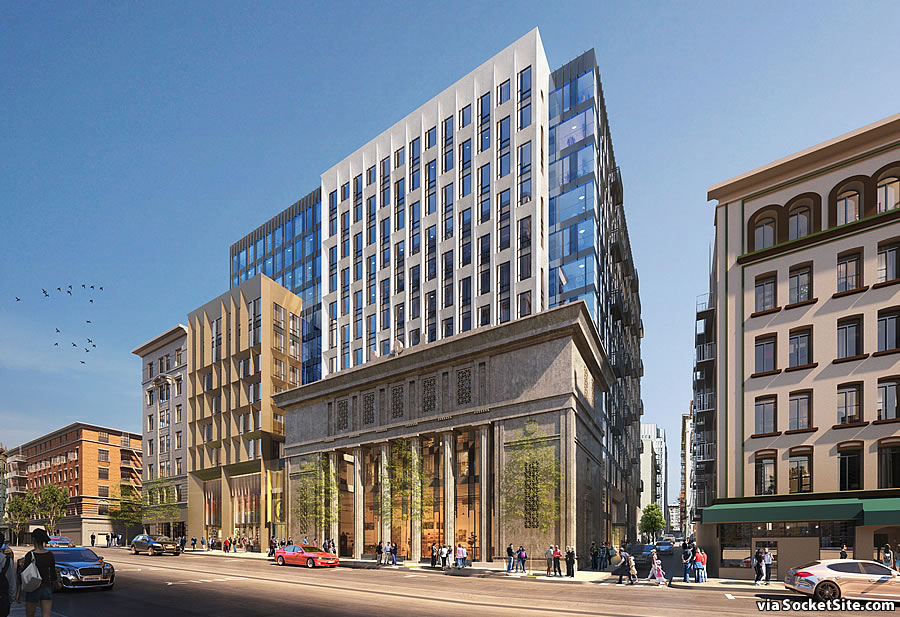
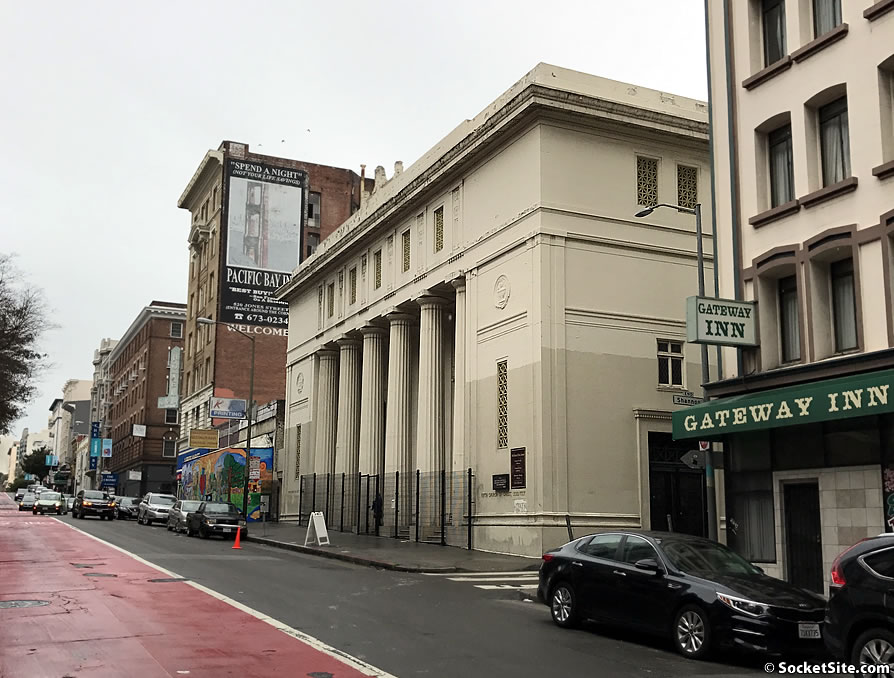
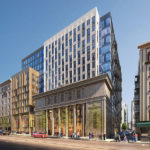
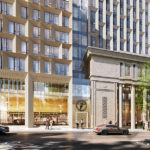
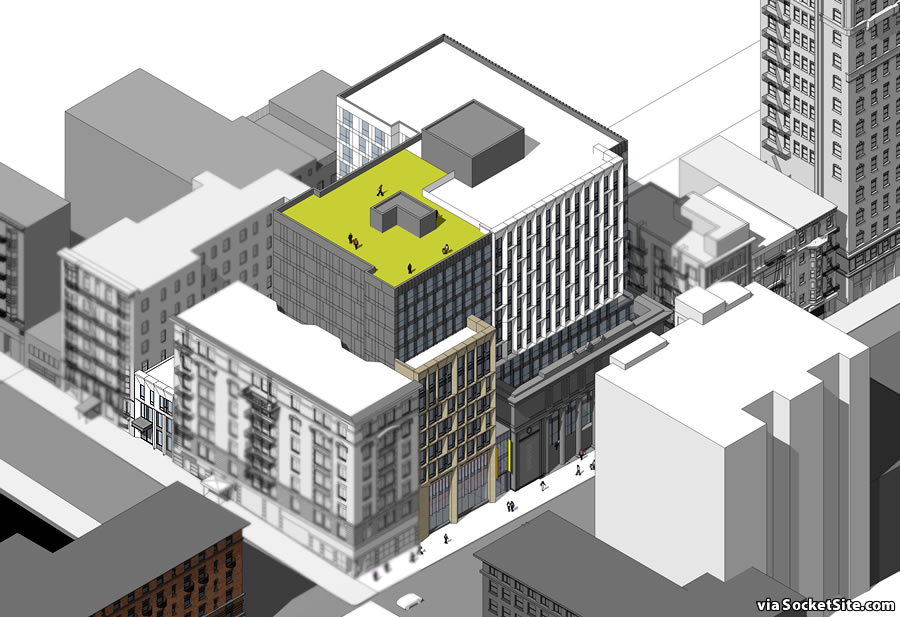

While I wish we had more flexibility in terms of height (less massive blocky bulk, slightly more height/smaller footprint) really like this revision; incorporation of church; the transitional facade from corner building to church facade).
More good design for the Tenderloin & Lower Nob Hill please.
This looks amazing! Build! Build! Build!
Overall this is a win. I do agree with the other commenter that it would be a better design if they had the option of going up 5-10 additional stories and decreasing some of the bulk of the building.
I love this too. I dont mind at all that its not too tall in general. In this case this works great and the loin is already very dense, and with the Hub close, and the much larger buildings downtown, some blocks of lower buildings are a great contrast.
This looks really good. The facade works well in this case too IMAAO (In My Armchair Architect Opinion). Wheres the remote, next story.
I wonder why they reduced the height of the spur that faces Jones Street? Seems like such an odd concession. I wonder if the developers needed to placate the views of residents in one of the adjacent buildings.
This is a great example of well designed, sensitive urban infill. The existing church (façade, at least) is preserved and not overwhelmed by the new (taller) structure.
Thankfully, there is no attempt to mimic or copy elements of the historic façade, but rather create a fresh, modern façade that is broken up into smaller components with varying fenestration.
Excellent project!
The white portion of the facade reminds me of the Javits Federal Building (FBI) in NYC.
Will there be low income housing offered?
The proposed development includes a total of 28 below market rate (BMR) units, five (5) of which are intended to mitigate the loss of existing rent-controlled units above Shalimar (which will be demolished).
I hope Shalimar survives! An old relic of a past era.
Yuck! by looking at this photo it looks pretty messy. Sorry I notice everyone loves it but not my favorite.
No three-bedroom units? This should be automatically disqualified.
Whats the latest with this project?