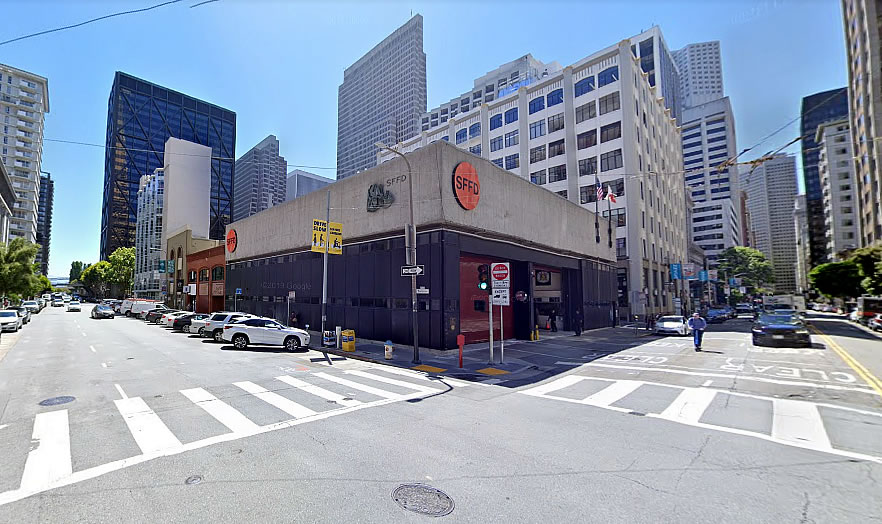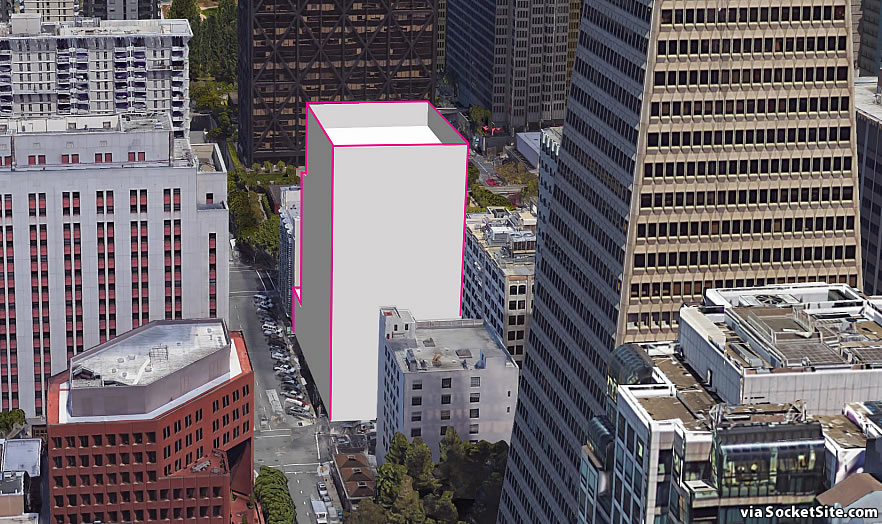While Related California is moving forward with plans to raze San Francisco’s aging Fire Station 13 at 530 Sansome Street in order to make room for a 200-foot-tall, mixed-use tower to rise on the site, a project site which now includes the adjacent parcels at 425-445 Washington Street as well, the mix of what Related is proposing to build has been revised.
While originally envisioned to yield a mix of 35 high-end condos over a 200-room Equinox hotel, a 36,000-square-foot athletic club, and a new fire station for the City, the condo component has been dropped from Related’s plans and replaced with 40,000 square feet of new office space across the tower’s 6th, 7th and 8th floors, with the hotel above and the aforementioned gym below.
The new fire station in the base of the building would now front Washington Street, with a double-height restaurant space on the corner, the hotel’s lobby on Sansome and the entrance to the gym and office space along Merchant.
As envisioned, the development, which is being designed by Steinberg Hart, would be topped with a 17th floor “sky lounge” and a rooftop terrace “POPOS” (Privately-Owned Public Open Space) wrapped in glass.
And all that being said, keep in mind that the development would likely cast some shadows on a number of nearby public parks and open spaces, as was the case for the previously proposed tower to rise on half the site, the significance of which will need to be assessed and could be disallowed and/or challenged by way San Francisco’s Sunlight Ordinance (a.k.a. Prop K).



It’s a shame they’re planning on razing this fire house. IMO it’s one of the best examples of civic brutal architecture we have in SF.
I agree: simple shape, the concrete blends well with the anodized (or whatever) panels, and the bold graphics are balanced, by the sculpture on one front and the flagpoles on another.
Lovely site could be 20 stories taller
Dropping the condo component is a no-brainer. Condo prices are falling with no reason to expect significant appreciation in the coming decade. Add in the fact that SF has the most expensive construction costs in the world and the BMR requirement, new condo construction is a financial gamble in SF. The TTC’s Parcel F seems to be biding time, but it won’t be a surprise to see revised plans there. Eliminating or decreasing the condo component while increasing the hotel/office component.
SPUR did a report decades ago recommending joint use of these low rise public facility sites. Police Station/fire station + neighborhood park + senior housing + + +. In the intervening years, SF has continued to build little suburban 1-story police stations, libraries, etc. all around the city. Hooray for this one. Maybe the idea will catch on.
Hear hear. Also of note is the underutilization of the land at the Moscone and Chinatown station entrances of the Central Subway. Huge missed opportunity to build atop a transit line.
Generally true, though the new library in Mission Bay is one the first floor of a residential building.
It always mystifies me why a developer would want to put up a building on a site like this so much shorter than its neighbors. If anything, this is the opposite of putting up a 12 story structure in a 4-story ‘hood. Given the need for space, the Planning Dept. should be pushing them to go higher here.
UPDATE: Shadows Threaten Plans for Proposed Infill Tower