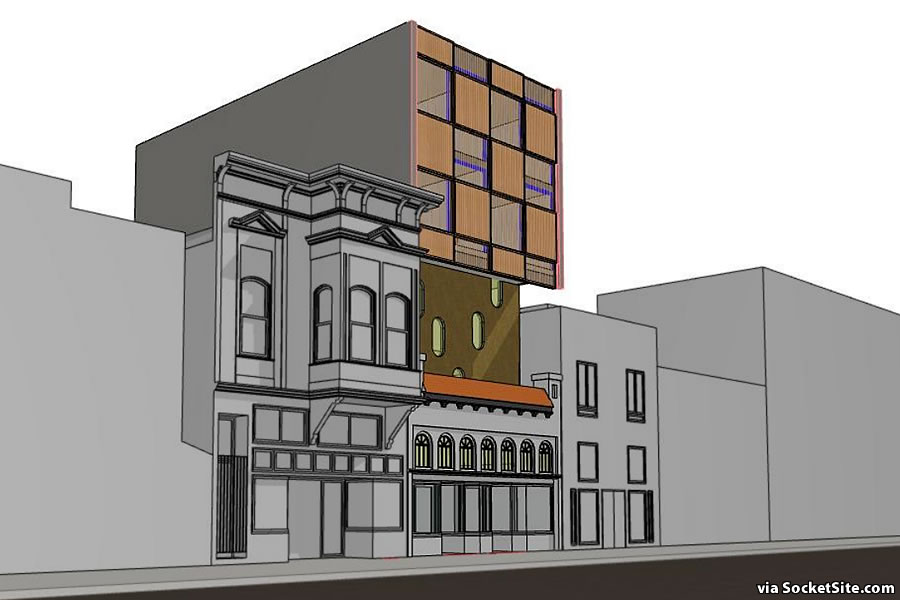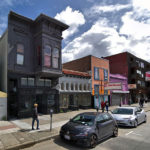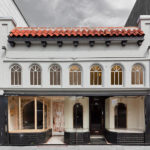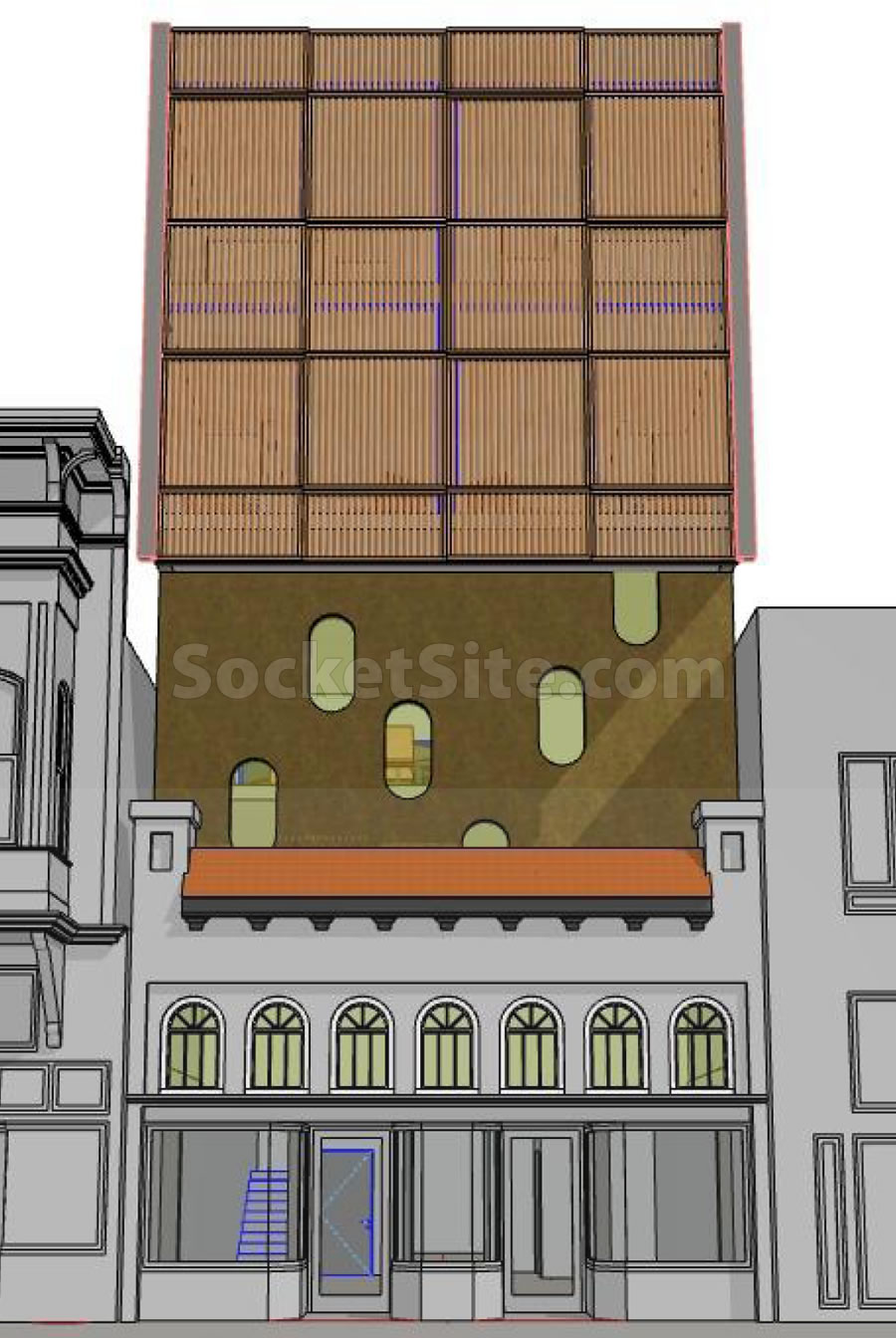Positioned as the culmination of a 10-year vision, “to put San Francisco on the map as a nationally renowned destination for the highest level of comedic performance and training,” plans to redevelop the historic commercial building at 2965-2967 Mission Street, which Endgames Improv purchased for $2 million back in March of 2018, have been sketched by DNM Architecture.
As envisioned, the building’s Mediterranean Revival style façade would be preserved, along with the interior of the existing northern commercial space (which would become the lobby for the new building), with a recessed modern addition rising up to 55 feet in height behind, featuring a contemporary brise soleil “to control the western sun and referencing the scale of detail and material of the historic facade below.”
In addition to three new theater spaces (two with 110 seats and one with 60), two new training studios and both office and production spaces, the plans for the Endgames Mission Theater development include a leasable retail space on the southern side of the building’s ground floor.
And yes, three two-bedroom apartments would be constructed across the development’s top two floors, two of which would be retained by the two owners of Endgames and the third of which would be sold to help finance the project.
We’ll keep you posted and plugged-in.




Gosh, that’s a ghastly combination of styles.
Agreed: I find nothing amusing about this …the modest goal of “the highest level of comedic performance” notwithstanding.
This proposal is a joke as are most new SF project proposals. In this case the architects at least have an excuse, sort of, for being jokesters.
By the subjective measures you routinely set, the vast majority of project proposals in the vast majority of cities would be considered jokes.
Looks great! As long as we’re determined to keep old facades at all costs, the resulting architecture should mark the passage of time like this.
I think this was the old Columbus Glass Building, Joe Bardi R.I.P
I remember when you could buy a pane of glass here to replace one of your stormers, we’d walk down (or send our groundsman) and place an order. Of course you had to pay in cash those days, but a pane of glass for your stormer was only about 73 cents. If you didn’t want a new casted pane, you could dig through the returns bin looking for a piece that might fit and if you needed it cut maybe old Joe’d cut it down to size for ya. That’s if he had a good cutting sharp to use that day. If he didnt, you’d have to go down to the quarry that used to be where Bernal Heights is now and see the cutting sharp man, Peel Walidinsky was his name. And if you told him that you needed it for cutting some glass out of the Columbus glass return bin, he’d wink and say “tell Joe he’s running up quite a tab”. We needed to run up a tab back then since Carter had seized all the dimes due to the imagery on the reverse side. Anyway, it’s a good thing we’ve preserved that facade otherwise people would have forgotten about an inconsequential piece of nostalgia about commodity replacement hardware.
+1
I’m happy at the prospects of enlivening (in a positive way) a quiet block of Mission Street, so close to BART.
That’s definitely comical
The project proponents should have said “an ugly contemporary brise soleil ‘to control the western sun and insult the scale of detail and material of the the building’s Mediterranean Revival style façade below'”. Planning should tell them that If they have an overweening need to build a modern building, they should buy a property outside of a historic district.
I don’t like the proposed design either, but what part of San Francisco *isn’t* in some “historic district” or another? The Mission is full of bland mid-century boxes mixed in among the Victorians and the mission revivals. Mandating expensive detailing is just another way to fuel the affordability crisis.
LOVE it. And I also like the dome on this building in Union Square.
Wish every developer on Mission would be required to plant another palm tree; they are as distinct and characteristic as the canary island palms on Dolores & other locations. Not sure what type the Mission Street palms are.
We don’t need any more non native trees.
Actually, I just want to see the map of comedic performance and training. I could have sworn SF would have been on it already.
Or how about the Opera Lyon Nouvelle? The historic preservation mafia in SF doesn’t get out enough.
I’m waiting for one of these where they’re maintaining two generations of facades, while tacking on a third.
Total rubbish-the owner should be questioning their investment in architectural fees, this coming from an architect.
At least nobody’s arguing about this being height challenged. Fits right now with the rest of the ugly SF buildings. Besides, it’s not like the base is setting a high bar
But of those remaining in SF, who among them still has a sense of humor? I question the venue in this regard…it seems like Chicago would breed better comedy (our local politics & administration only provide so much comedy, and that is more tragicomdey, truth be told).
Oh, and where in the bay area will the aspiring comics live again?
UPDATE: Planning Pans Degrading, Non-Subservient, Addition in the Mission
I like that they are preserving the original building and facade, and congrats Endgames on having its own theatre. I do wish that there was some effort to make the addition fit with the original building as in the case of the Union Square building or even the Opera Nouvel. Adding two new layers of contrasting geometric patterns is a lot. Maybe it will look better in future renditions. Still there’s something cool about seeing the weird futurist structure looming over that beautiful facade.
UPDATE: The plans appear to have been abandoned.
Please add a rooftop carnival, and several of those blimps the car dealers use.