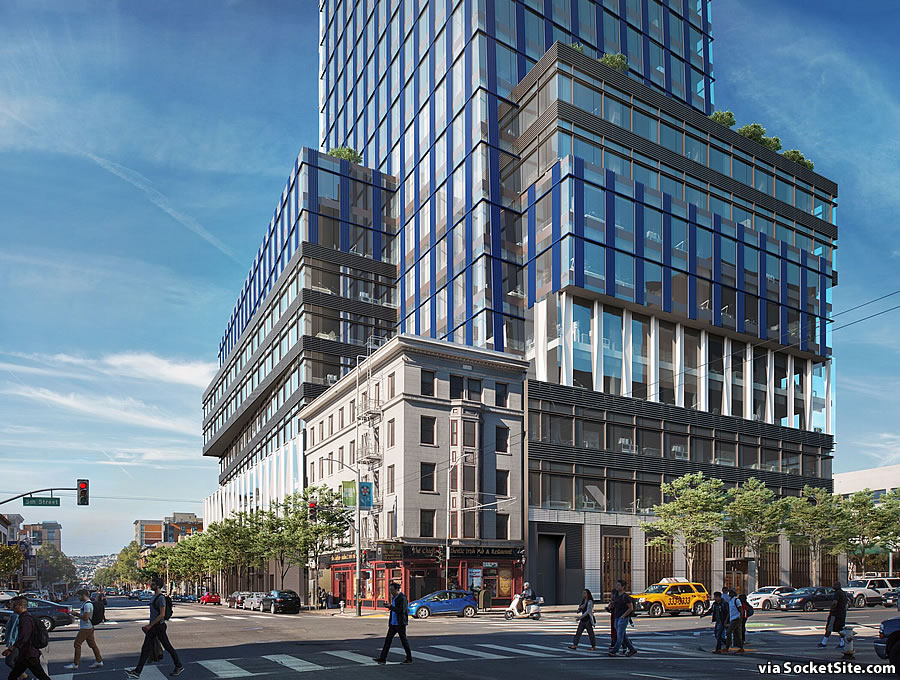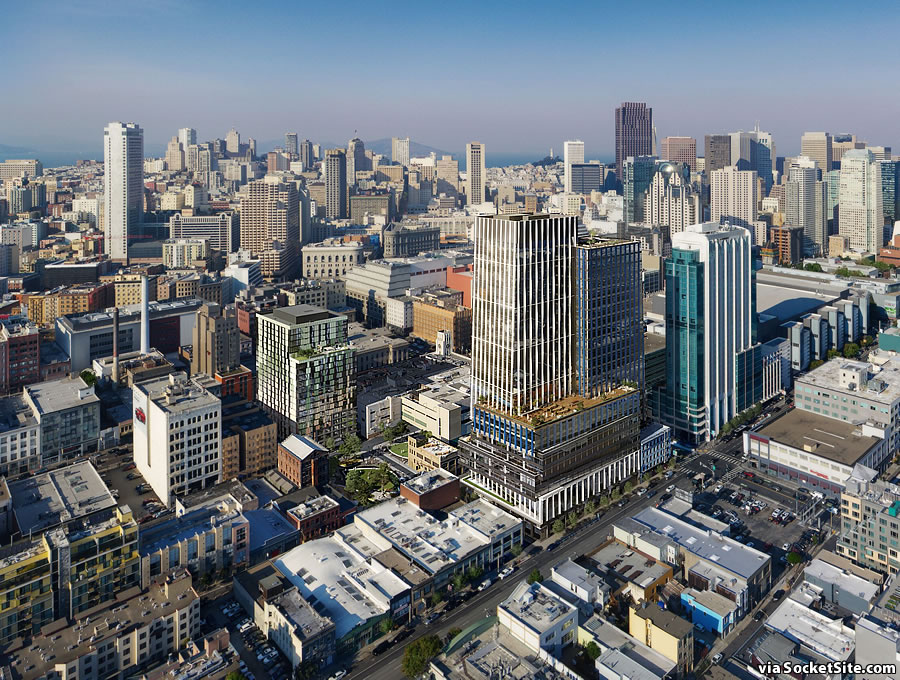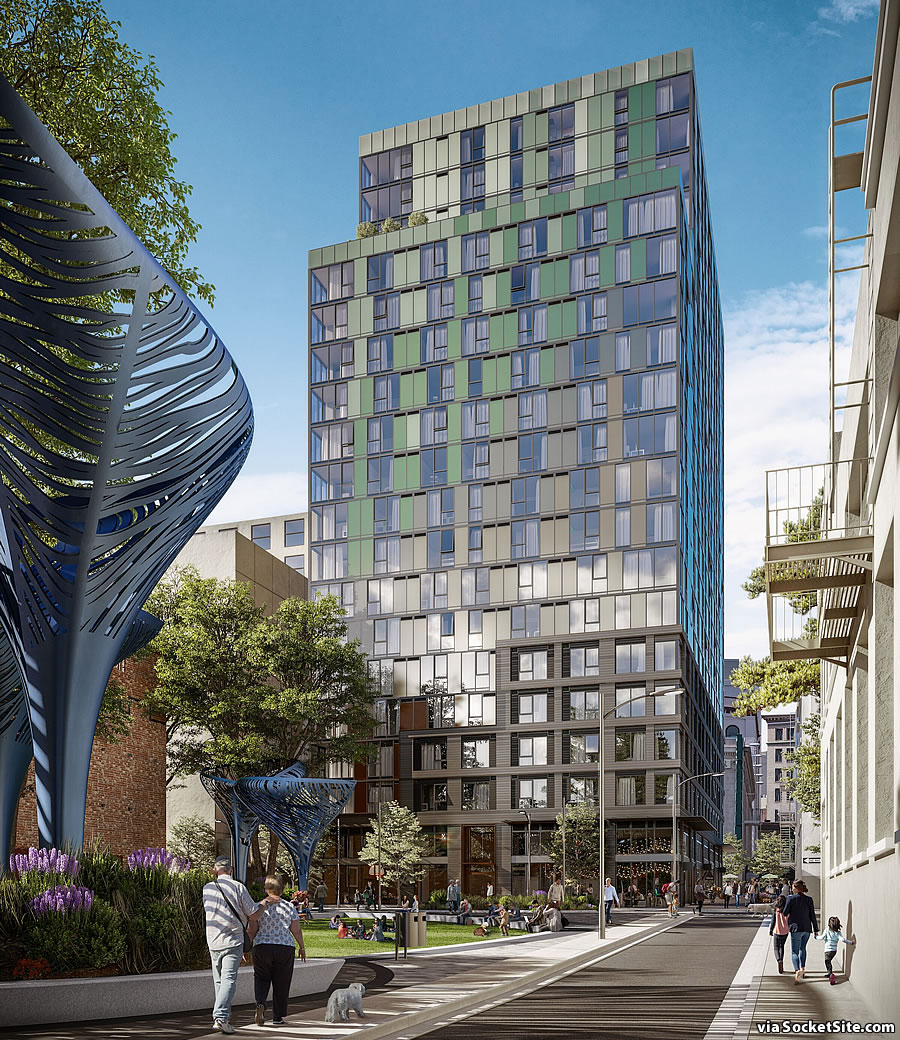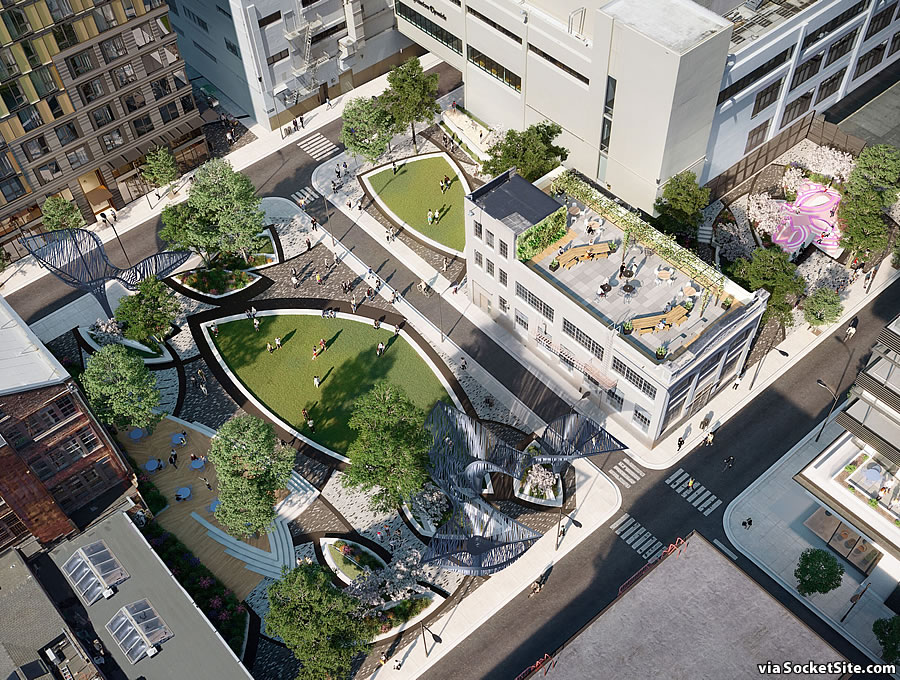Approved by Planning back in 2015 but waylaid by legal challenges, the ground for the massive 5M Project – which spans a 4-acre South of Market site stretching from Mission to Howard and Fifth to Mary – has officially broken ground.
Now championed by Brookfield Properties, which acquired Forest City last year, the first phase of the development includes the construction of a 640,000-square-foot office and ground-floor retail complex at “415 Natoma” Street, wrapped around The Chieftain at the corner of Fifth and Howard and designed by Kohn Pederson Fox and House & Robertson Architects to attract “modern HQs,” along with a 302-unit apartment building designed by Ankrom Moisan to rise at 434 Minna, stretching along Mary to Mission.
In addition, the historic Camelline and Dempster buildings on the site will be renovated and re-purposed, including dedicated space for arts, cultural and educational uses, with a new Mary Court park between.
And all of the above is now slated to be completed by late 2021.
But not rendered above, nor part of phase one, are the approved plans for a modern 400-unit condo tower to rise up to 470 feet in height along Fifth, between the new 415 Natoma complex and Hearst’s historic Chronicle building at Fifth and Mission (nor are Hearst’s plans for renovating the Chronicle building, including the addition of a 23,000-square-foot rooftop park).




Bring on that sweet sweet gentrification.
The gentrification was already brought by holding up the creation of new housing in the neighborhood raising land values. Bring on the housing to ease displacement.
Increasing density increases property values, which is fuel for further gentrification. Increasing market rate density dramatically increases property values, which is jet fuel for further gentrification. “[H]olding up the creation of new housing” – especially when it is “market rate” housing – delays gentrification.
You can counter these claims by citing examples of when, outside of a recession, increasing density led to lower rents and property values.
“Bring on the housing to
ease displacementdisplace more minorities/seniors/disabled/students/artists/working class families.” FIFYThis project, in large part due to Jane Kim’s advocacy, includes 40% affordable housing and is being built on parking lots that displaced very high-density housing that were demolished just after WWII. So this lack of density you seem to prize was only temporary: you seem to forget the site’s history was about demolishing housing for people to make space for commuters’ cars.
Now we see a project with a high rate of inclusionary affordable housing that is still setting the bar for future projects: providing housing for people who’d never otherwise be able to live here. We see a project that also offers a community center and publicly-accessible open space, all eminently walkable and transit-accessible, on private land currently dominated by asphalt, chasing-link and barbed wire. This seems to be a responsible answer to displacement.
What would your vision for the parking lots surrounding Fifth and Mission have entailed differently, and how would this vision be made feasible?
i think hes in favor of tent encampments and the status quo.
Two Beers, do you have any examples where refusing to build housing has led to lower rents and property values?
there are a lot of wealthy people looking for housing. if you dont build it, then they will buy up exisitng housing that may be under rent control, and do owner move-in. not building to fill demand will drive up prices and gentrify much faster than meeting high end demand. this has been proven over and over, and its also been proven over and over that more housing of all kinds helps prices. it may not bring them down but certainly keeps them from rising as quickly. seattle is a great example. tokyo another.
M-M good ?? No “M,M” bad; I wish to protest your use of adjectives: not than I’m one to complain – OK, I live to complain, but after staunchly defending SS’ honor on another post I think I’m due a freebie – but why does this project get “mega” and “massive” when an – objectively larger project only got “big”? The lazy lure of alliteration? Fine, but “middling 5M” works just as well (as does “Outstanding Oakland”). OTOH, I’ll thank you for not using ‘supercalifragilistic’ in either.
Anything to block off our view of the Intercontinental!
yes, please surround that whole radiator
too bad nothing can block off salesforce tower
“Too bad nothing can block off the Transamerica Pyramid” – some guy, c. 1974
Some buildings redeem themselves with time, some don’t. Your assertion notwithstanding, even as early as 1973, a (Sunset) magazine article noted it had been controversial but now seemed “a popular success”; OTOH, Neiman Marcus is still the same eyesore as the day it was built.
Not a fan of interesting buildings?
It’s a great building in Miami. It makes no sense here.
Love watching people with your mindset whip wildly between “SF has no architectural diversity” and “This project doesn’t fit in with traditional SF architectural character”.
I didn’t know you were so aware of my mindset.
If you want to know what I really think, it’s that this building is great for Miami and ugly in San Francisco. It’s the same thing I’ve thought since it was built.
You’ve made your inconsistent mindset pretty clear over time here.
I have? Please explain.
Not a good plan when the building one is using to block an eyesore is, or will be, an even worse eyesore. The 5M office/retail building is ugly and bulky. It is among the worst designs to come down the pike in recent years and that is saying a lot.
Weird, because you pretty much say every new building is the worst design in years.
Yup – it sure seems to be going in that direction.
Interestingly it seems the park space has been expanded across the street to wrap the Camelline building (where earlier renderings seemed to show a new commercial property). Also lost all the rust-colored detailing in favor of this new blue, green, and white scheme…for better or worse. Let’s get it built! Huge improvement over parking lots and low rise warehouses.
A key line from above: “But not rendered above, nor part of phase one, are the approved plans for a modern 400-unit condo tower to rise up to 470 feet in height along Fifth, between the new 415 Natoma complex and Hearst’s historic Chronicle building at Fifth and Mission.”
“Key line” notwithstanding, I’m not sure which rendering ‘Hunter’ is referring to: the main isometric from the 09/09/15 link shows just what this one does…park space to the west, north and east (and for the uninformed – like me – the structure in question is that warehousey building at the center of the bottom pic, and on the right in the third)
Oh yeah, I was looking at the 2014 link, which seems to show a low commercial building in place of that entire block. Didn’t see the later 2015 map. Regardless, the finishing has changed a lot since then!
Ah, yes, I see: looks like the building didn’t get a park as a neighbor as much as a reprieve from death row. I’m sure some hedge-fund manager is cringing, but I think it’s a good move: it’s a small, but attractive building – amid a sea of forgettable ones – that will offer future generations a feel for what the area was like.
Agree. If they can keep that interior parkspace active, this will be an amazing new amenity for the neighborhood.
As a side note, the Dempster (Printing) Building – the one to the west of the large open space – suffered a major trauma in the middle of the development process, and altho it seems it was always the intention to keep this building, it’s not hard to imagine the fire being used as an excuse not to. So props to Hearst Corp for not taking the easy way out.
The project team is deeding the Dempster building to the Community Arts Stabilization Trust (CAST) as part of its public benefits package (but is slated to fund the building’s renovation, for arts, cultural and educational uses, as well).
It’s like a contemporary version of the Marriott. A blighted ugly box.
As opposed to blighted, ugly, low-rise warehouses…
Yet another sad rendering of a park that will never ever look like that in reality unless patrolled by police.
Have you ever been to South Park? or Yerba Buena Gardens? they are both thriving and folks living in SoMa love them dearly. If activated with businesses, programming, and frequent cleaning, this will be an amazing little oasis.
Well, Yerba Buena Gardens are patrolled by private security (it was a condition of Redevelopment) but your point is backed up by the small parks in the city’s “heart” (east of Divisadero, north of Mission Creek/Division such as South Park, Huntington Park, Duboce Park, Patricia’s Green, Sue Bierman Park, Alta Plaza, Alamo Square. These and a few others that were designed to have “active” edges with buildings that overlook and open easily to the green space hold up well.
My cousin from Hartford, Conn., was amazed at how well parks in SF are used, and how good they look. “People in Hartford avoid the parks,” he explained. I later saw what he meant: so many parks in downtown Hartford are fenced off, surrounded by parking lots or expressways, hard to use casually and effortlessly, and feel vacant and bleak. Some of our urban design successes in SF deserve legitimate praise.
Was thinking (IMO) almost too much open space, but if 2 particularly big “towers” going in, sooner or later, might be balanced, in terms of basic aesthetic positive and negative space. Looks like older buildings will almost function as “sculptures” in the landscape, which could work.
The Intercontinental does have it’s own look…..and while I appreciate the colored glass, which does give the skyline some variety, I do get the radiator analogy: apt! Although I’ve always thought of it as Seaworld-ly, aka Shamoo’s tank, just hang a right, etc….
SocketSite, do you have the details on where retail spaces will be located, and how many/what size?
UPDATE: New Tower Tops Out, on Track for Delivery This Year