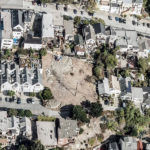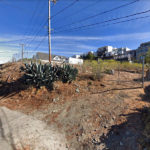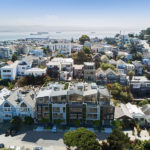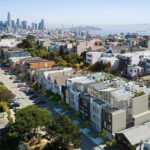The 125-foot stretch of land between the Potrero Hill homes at 905 and 953 Kansas Street has never before been developed, perhaps because of the large rock outcropping which dominates the site.
But said stretch is legally five developable parcels.
And as newly envisioned, five modern buildings designed Dawson & Clinton and RG‐Architecture will rise up to five stories across the 923-939 Kansas Street site: a four-level single-family home; two four-level duplexes; and two five-level duplexes with a total of nine parking spaces between the five garages.
If approved and permitted, construction would take two years, including the required excavation and effective leveling of the front halves of the lots, straightening of the street, and pouring of a new sidewalk.
Since approved by Planning, the five parcels and plans for the 9-unit development hit the market at the end of last year, listed as a “once in a lifetime project” with a $8.995 million price tag.
And having recently been permitted, with a previously requested Discretionary Review (DR) having been withdrawn, the sale of the 923-939 Kansas Street site (which will need to be excavated down to a depth of 24 feet) and approved plans (which would yield over 33,000 square feet of developed space) have just closed escrow with a $7.15 million contract price.
We’ll keep you posted and plugged-in.





love all the glass but wonder how it’ll be comfortable yet energy efficient. idk but even with double glazing….
The sale date was June 25th, 2019 and the closing price was $7,150,000. The buyer was Eastwood Development.
Questionable economics to have to deal with this difficult lot for just 9 units. But obviously worth it for 90 units. Which would be perfectly reasonable for this walkable site near regional transit, job centers and half a dozen bus lines.
If this goes nowhere for a while, it’ll be the latest example of how low-density zoning holds back housing production, and how “zoned capacity” (without factoring in feasibility) is meaningless.
Half a dozen bus lines?? You’re just making [stuff] up.
22, 33, 55, 9, 10, 19, 48, and SamTrans 292.
But even more significant is the 15 minute walk to Caltrain.
And to the comment about it not being walkable, merely “hike-able,” it’s got Whole Foods, Good Life Grocery, Walgreens and at least a dozen cafes, restaurants and bars in a 10-15 minute walk. Yes, it’s uphill coming home, but plenty of San Franciscans live on hills and walk. This is an extremely walkable location appropriate for density.
It’s a 213 foot climb from Caltrain or Whole Foods. That’s like carrying your groceries up a 21 story staircase.
I see you got that oddly precise number from Google Maps. I recommend going and doing the walk in person if you really want to get a sense for it. Yes, it’s a steep hill, but not a long walk. A rolling cart to push instead of carry makes it easier, and if it feels that onerous, then just shop at Good Life Grocery so you stay on top of the hill, or the little convenience store with groceries and a deli around the corner.
If all of this is to justify restricting housing density because the hill is steep, I think it’s a stretch. This place has everything you need close by. A hill doesn’t erase that.
200+ feet of vertical rise is no joke when you’re on foot. There’s a reason most walk-up apartments in big cities topped out around 4-5 stories max. (~50 feet vertical rise.)
I’ve lived on Potrero Hill. When it comes to buying groceries I can guarantee you that only the fittest of the fit, the most dedicated hikers are going to drag a load of groceries on foot from either Good Life (7 1/2 flat/downhill/uphill//flat blocks away) or Whole Foods (4 long 1 short uphill blocks and then 1 long flat block). Without a car only the 19 bus is the most convenient without having to transfer to/from one of the other lines. The other lines you mention are 10-15 min for a fit walker but basically this address is at the top of a hill so much easier/less time when walking downhill only.
Walkable? Hike-able is more like it- that lot is a schlepp away from any retail or amenities, high up atop the ridge there. Lovely spot, but not convenient to anything other than SF General Hospital. Before the lot was fenced off it made for a nice picnic spot with views over the Mission and Bayshore.
Walk score for this neighborhood is 77 out of 100: Very Walkable.
90 units would be reasonable for that location? You either don’t know the location, or are smoking a really powerful strain.
Be interesting how well the serpentine dust is controlled during excavation.
Moderate water spray should handle it, no?
Done carefully – just enough water volume to keep everything damp, but not so much that the soil gets mucky / slippery, nor creating rivulets of run-off that carry dust fines down onto adjoining lots.
Too bad about all the separate driveways. I would’ve thought by now the city would try to get developers to minimize the conversion of public curb space into private curb cuts.
Doesn’t every house on this street have a driveway? How would one access the garages without a curb cut?
Construction /excavation has begun. Amazing how much earth is being removed.
This development seems to have halted suddenly at the 95% point – a couple of the buildings appear to have been staged for sale but the other two have studs still visible through the windows. It would be interesting to get an update.
Looks like there is an issue with a fire hydrant (or lack thereof?)