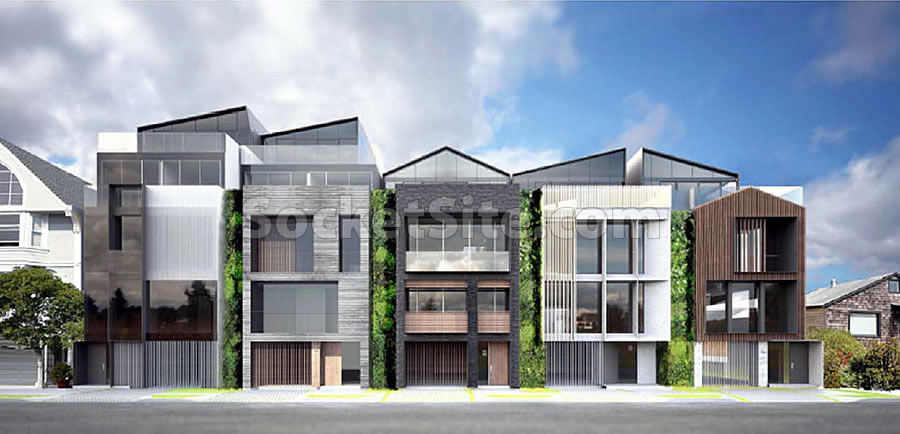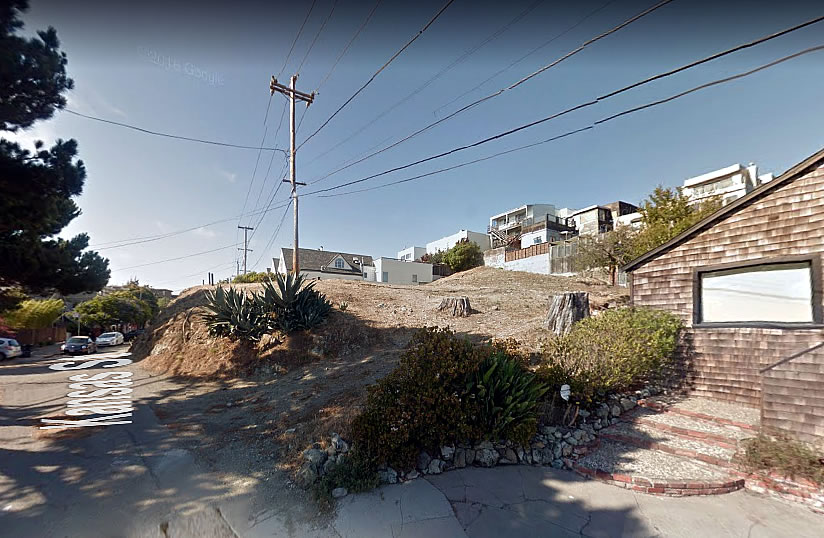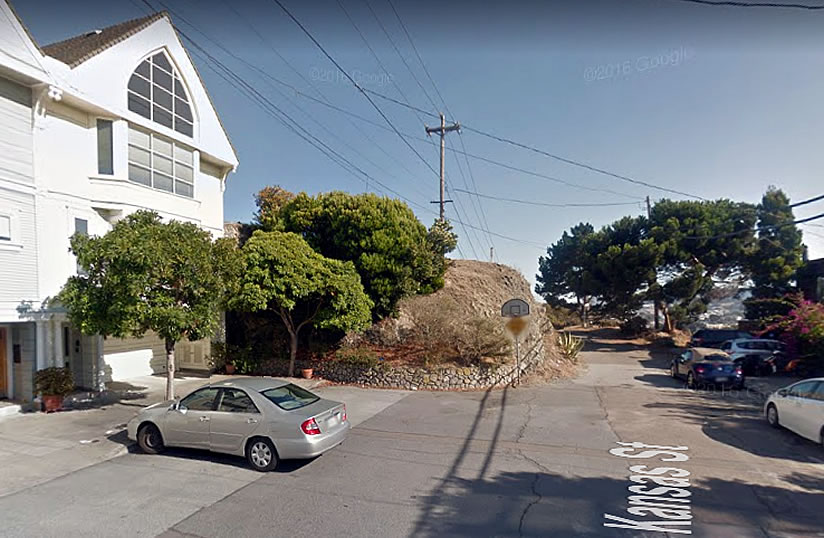The 125-foot stretch of land between the Potrero Hill homes at 905 and 953 Kansas Street has never before been developed, perhaps because of the large rock outcropping which dominates the site.
But said stretch is legally five developable parcels.
And as newly envisioned, five modern buildings designed Dawson & Clinton and RG‐Architecture will rise up to five stories across the 923-939 Kansas Street site: a four-level single-family home; two four-level duplexes; and two five-level duplexes with a total of nine parking spaces between the five garages.
If approved and permitted, construction would take two years, including the required excavation and effective leveling of the front halves of the lots, straightening of the street, and pouring of a new sidewalk.
That being said, plans to develop the lots have been opposed in the past, most recently in an attempt to effectively limit any development to 40 feet in height as measured from Kansas Street. And the five buildings as proposed would rise to heights of between 45 and 49 feet in height.



Looks great. Any changes to height restrictions should be extended to to surrounding properties as well rather than just giving the developer here a specific advantage.
If your lot is higher than your neighbor’s, it’s perfectly reasonable for your house to be higher than your neighbor’s. It’s foolish to ignore topography in construction and planning. If anything, cut-and-fill is more often than not disfavored.
RDG: “The surrounding context guides the manner in which new structures fit into the streetscape, particularly along slopes and hills. This can be achieved by designing the building so it follows the topography in a manner similar to surrounding buildings.” The overall development is fine with the locals. The neighborhood has issues with the set back 5th floors which would create a 13′ wall above the 40′ peak of the existing northern buildings, which could never be averaged.
Neighbor hair-trigger with the residential design guideline citations. Why is Potrero Hill so interwoven with class 5 NIMBY’s?
Since you’re speaking for the entire neighborhood and the ‘hood’s beef with a 13’ wall, perhaps the ‘hood should consider that if a 13′ wall is being created above the properties to the north, the subject lots are at least 15’ higher than the properties to the north. The homes are bound to be taller than adjacent properties AND be consistent with RDG.
You bought a place next to some vacant lots in a growing city. That doesn’t mean you get to control what happens on those lots for your own convenience.
These are the same people who oppose things downhill and to the north of them because it might block their views of downtown two miles away.
Well, in this case, to the north means uphill and there are no downtown views.
When I bought my place in Pot Hill 8 years ago, the appraiser checked the ‘suburban’ box on the form (as opposed to urban or rural). I was originally puzzled by this as it’s clearly an urban neighborhood, but now I understand that he was simply referring to the mindset of most neighborhood residents.
Actually, over time, voters have developed a system of checks and balances – and guidelines – for responsible development.
This is not a development on a wooded lot on 5 acres. It’s not downtown. It’s on a city street in a neighborhood and the results impact that neighborhood for a century.
Because there are guidelines, people will debate them. Is that “hair-trigger”, “class 5” (LOL -drama!) NIMBYism? BEO -You know nothing about what, if or where I might own. But my neighborhood and neighbors are important. Just as I’d guess your neighborhood/neighbors are important to you.
We have a system (imperfect) that allows neighbors to have input on these matters. Perhaps you’d be silent if this was proposed next door to you. That is your right. Some will use the existing system to possibly influence, not control, the results. There is nothing convenient about it. [But you are right, I can speak for some neighbors, not the whole neighborhood- poorly worded on my part.] RDG (I didn’t write it): “…an additional setback for a proposed fourth floor is not sufficient. The fourth floor must be eliminated to respect the neighborhood scale.”
fyi, the houses to the north were mandated to cut out the existing hill (part of the same topography) to be 40′ from street level, with the rear of the two southernmost, mandated to 35 feet, now, the two lots to the south will be 18-23 feet higher, casting 6 month long shadows across 3 lots in the winter
bachman_erlich_overdrive – Regarding lot height limits, your comments are generally correct. But each development is unique, and must take into consideration the existing topography of the neighborhood, as well as the lot site.
Taken on the whole, the project’s current bulk, mass, and height dwarfs the existing surrounding homes to the north, south and west.
What is the underlying, outcropping, rock? Serpentinite? If so, would they have to follow environmental controls similar to HP work to avoid disturbing NOA?
Our official state rock, as it turns out. I’d have favored Metallica.
It IS serpentine rock. I’ll miss the view from these rock outcroppings. :'(
I’m sure they’ll find asbestos content in the serpentine. There is plenty to be found on that hill. I’d also be curious to know if they have enough pressure and flow from the water main to account for both fire suppression, domestic and irrigation, which are also a bit challenged up there. Otherwise, looks great and good luck!
You should have seen their first proposal (before Clinton and Dawson had an architect on board). It was one giant concrete mass, ranging from 6-5-5-4-4 stories and dominated by a living wall. At least they’ve chosen 5 separate materials to cover each facade…
Earlier renderings here.
I live in porteo hill, I am fine with development as long as they stick with the 40 feet. I added a floor onto my house and I didn’t think twice to not go over the 40 feet. My project was 1 year, we never let our contractor work before 8 and not after 6 and never on the weekend without talking with the neighbors.
Developers don’t care about being good neighbors because they don’t live here, maybe if a developers offered to do something for the neighbors, like greening or if to the local park people would be more supportive, but they don’t and they will take up street parking for 2 years and make a horrible living environment for the entire time, blocking the streets and making noise as long as they can.
Be a good neighbor developer and you would get more passed by us.
So you are “fine” with 40 feet. Someone else is fine with 50 feet, another is fine with 30 feet and many of your (and my) neighbors are only fine with 0 feet.
But here’s the thing. We live in a city full of different people with different fineness criteria, and in that city there are tens of thousands of little pieces of property that someone may buy and build or rebuild on. So we have an administrative process to determine what shall be considered “fine”. It’s inefficient and deeply flawed in many ways, but it’s still better than leaving these matters up to the whim of next-door neighbors.
All developers with this size should give back to the community – donate time to the local school or parks, green the street, if you just want to come and make a huge profit and make a horrible living environment we will probably block you .Be a good neighbor even if you don’t live here.
I live next door to an open lot at 22nd that’s for sale , this is the advice I will give the developer who might by the lot next door to me.
Just my 2 cents to the developers.
“If you know what’s good for you, you’ll fund extra things that benefit me that you don’t legally have to, or else I’m going to try to halt, delay, or downsize your project”.
So extortion, basically.
Exactly! Why would they need to donate time to the parks when these new buildings and resale of remodeled homes have increased the city budget by $3+ billion dollars?
Sounds more like you want to keep that open lot as your own personal yard.
It is extortion, this is exactly right. “Evil developers” coming in and building new homes in a city that desperately needs them. They are inconveniencing some people, which is wrong and must be put down!
That’s not happening with this project. The neighborhood isn’t demanding special perks in compensation for the project. The neighbors are concerned with the appropriate impacts as outlined in various City policies, code, etc., and that any work done will not damage their property (e.g. excavation next to adjacent foundations).
what the pictures do not show that this is a dead end street, there are four house after the project that will be blocked for 2 years plus, the street in front of the project narrows to one lane and there is a cliff on the other side.
where are the power lines? underground? if so there will be two deadend poles on either side of the project which are not represented in the photo, they will be in front of the neighbors house.
yes, the Fire Dept will mandate a Hydrant, how many spaces will that take away, this is a tiny street, now there will be 27 cars looking for parking in all the wrong places
A few additional items for clarification. The image shown above, created by the developers, exaggerates the size of the adjacent lots significantly; being cut in half, if you extend those buildings by an equal distance from the picture’s edges, you’ll immediately see that those lots would have to be about 10’ wider than the project sponsor’s lots. For both adjacent lots, the sponsor has stretched (widened) the images to make the adjacent buildings look bigger. In other words, rather than scale their project to match the neighborhood, they’ve scaled the images of the neighborhood up to match image of their project. Furthermore, the little bungalow to the right is shown as being at-grade with the project, when in fact it is about 5 feet below grade. When you see deceptive practices, you know something isn’t right.
Ah the infamous “pictures were faked” defense. But like most conspiracy theories, you’re wrong. If you actually measure the house widths in the rendering, the existing houses are almost exactly 1/2 the width of the new houses. There is a little distortion because of the panorama view (which is why you see the left hand side of the existing house on the right, and the right hand side of the new house on the left). But the scale is probably appropriate, and any plans certainly would have to be accurate.
Katdip – These aren’t “pictures”. These are graphic renderings. So, there’s no ‘faking’ the images. At issue is the accuracy of scale and placement. We could have a discussion about the accuracy of scale and placement, but when you start the discussion with hyperbole, it’s hard to take the conversation seriously. What has you so worked up?
DaddyD is correct. Note the bungalow in reality is one story but matched to the rendering of the new building appears to be two stories on a considerably wider lot. Plain as day.
UPDATE: Ambitious Potrero Hill Infill Project has Traded Hands